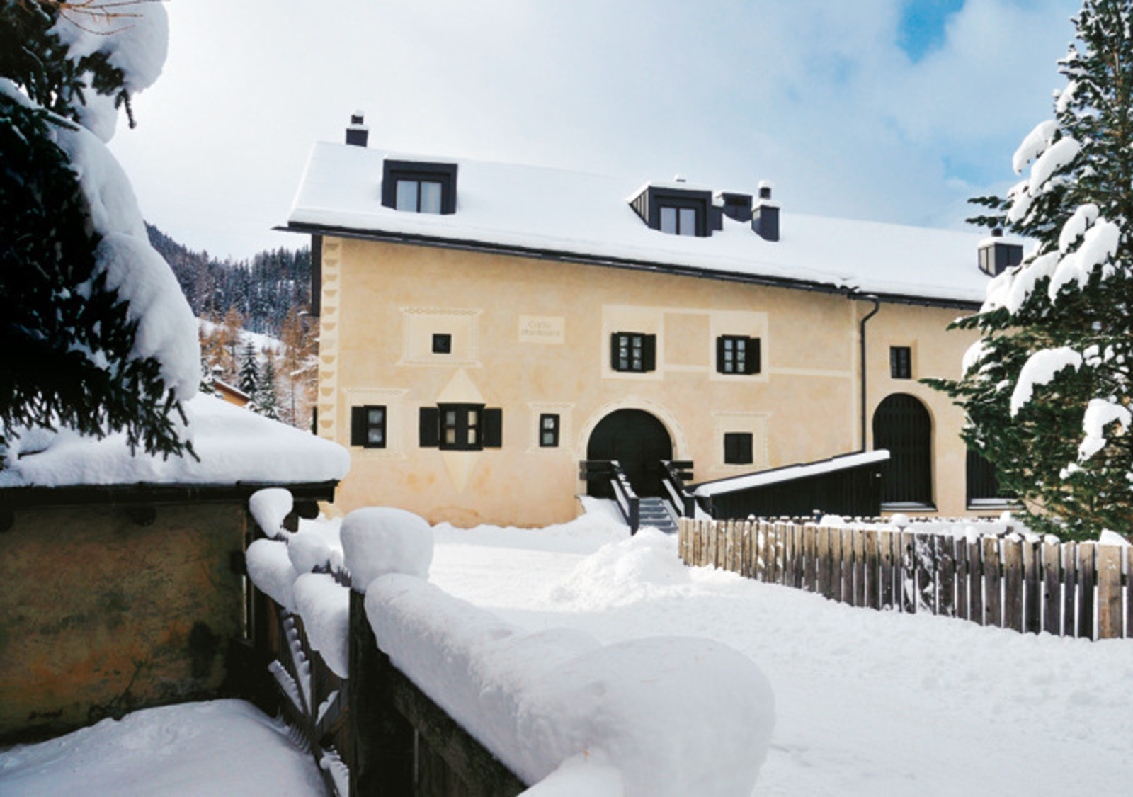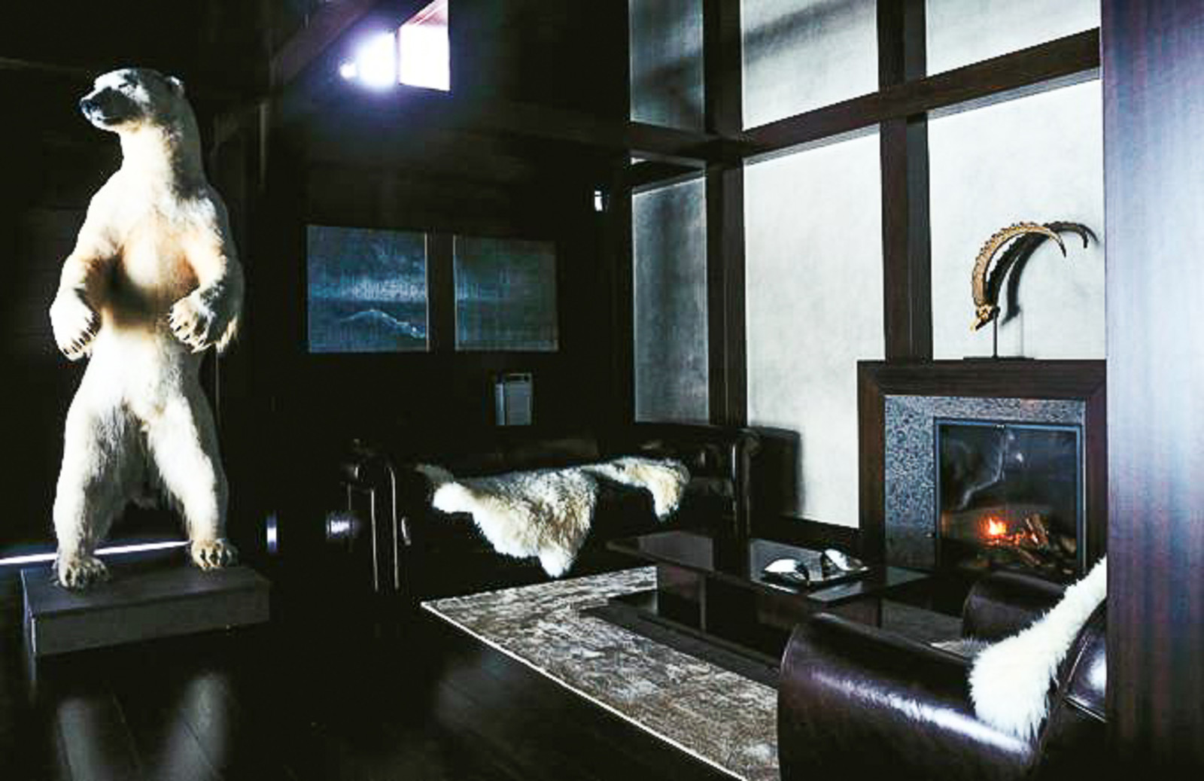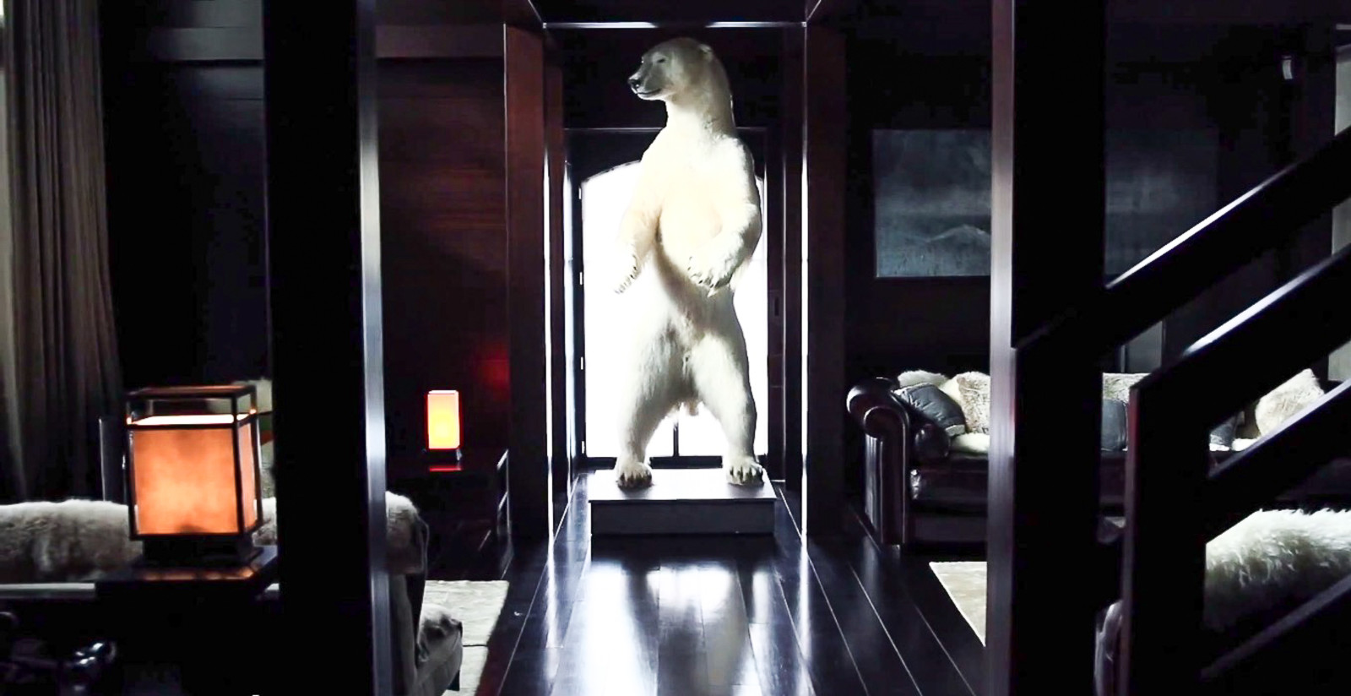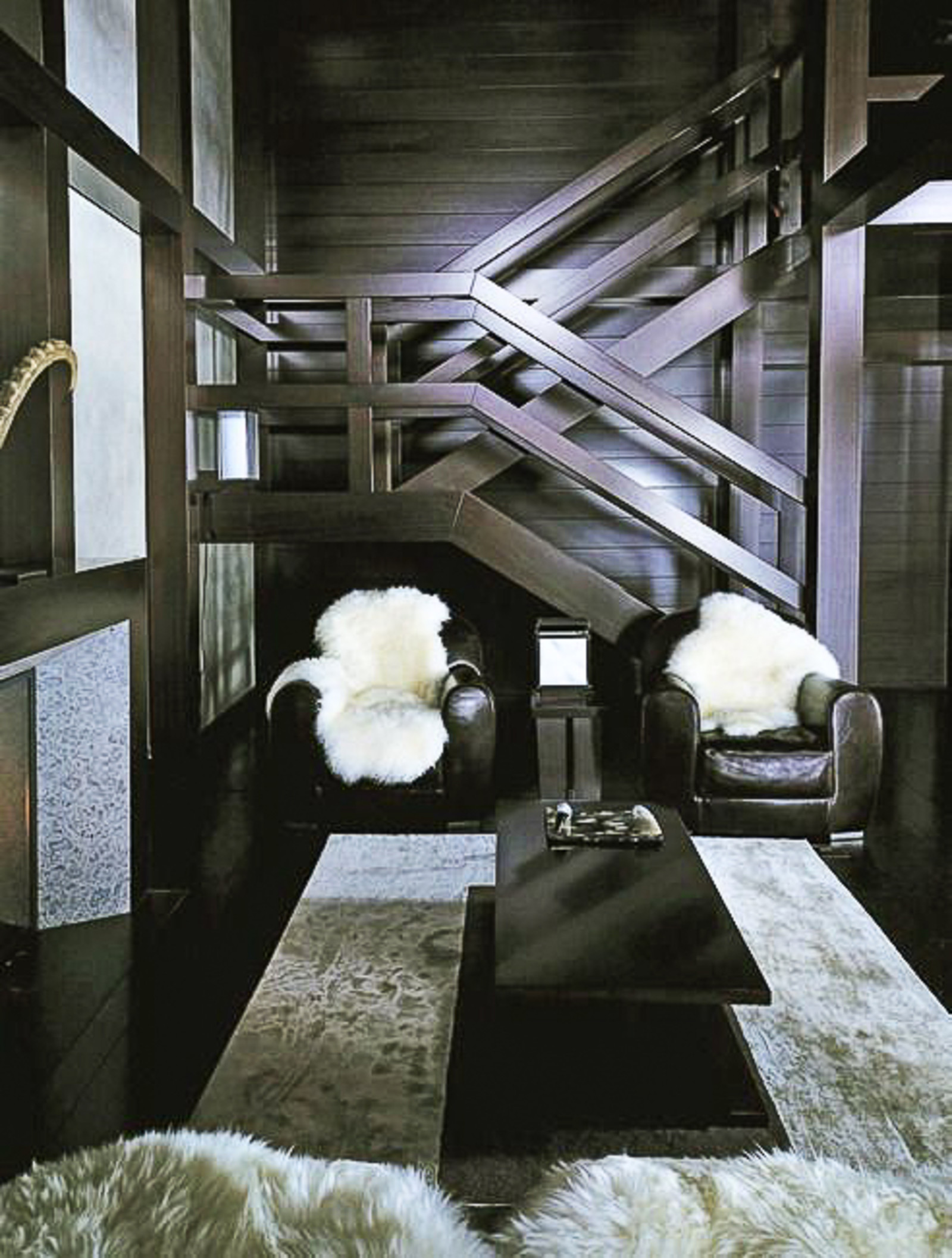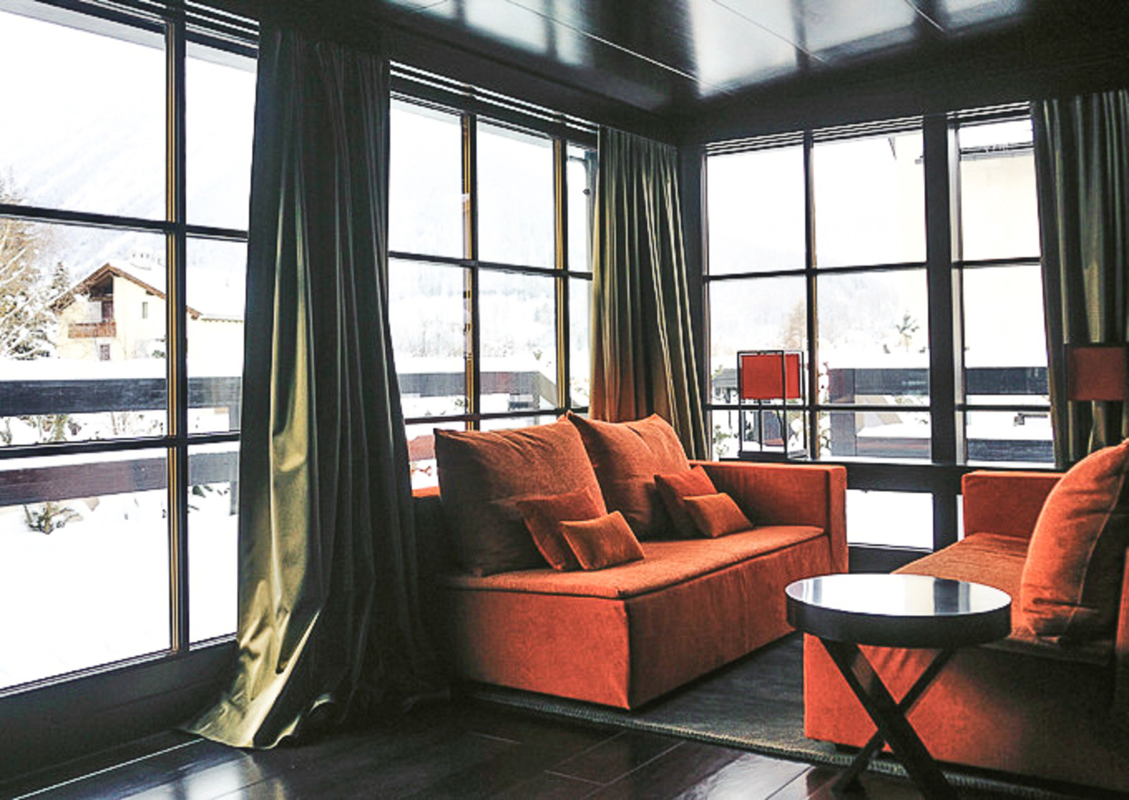„Transformation of a traditional Engadinerhaus into a contemporary alpine residence“
Project details
-
Location:
— La Punt -
Year:
— 2007-2010 -
Surface:
— 2500 m2 -
Photography:
— Roger Davies
An old ''Engadinerhaus'' with classical sgraffito-technique ornaments on the facade is to be revived. The traditional structure consisting of a high hay barn, entrance corridor ''Suler'' and Engadine style parlors made of local pine wood, offers a unique and interesting spatial structure, which is to be preserved. With great care the house was converted into an exclusive mountain residence. Outside, the facade has been restored without altering the original image of the house. In the interior the tension and interaction between old walls and new wooden elements is experienced and provides a unique living experience.
