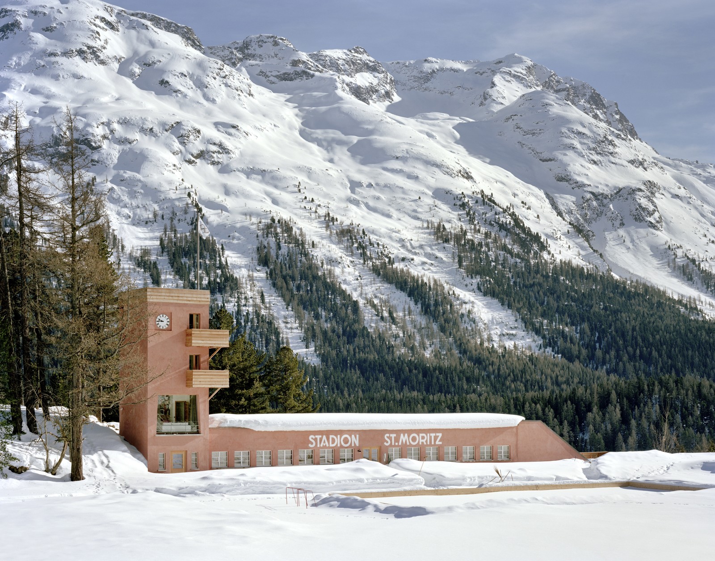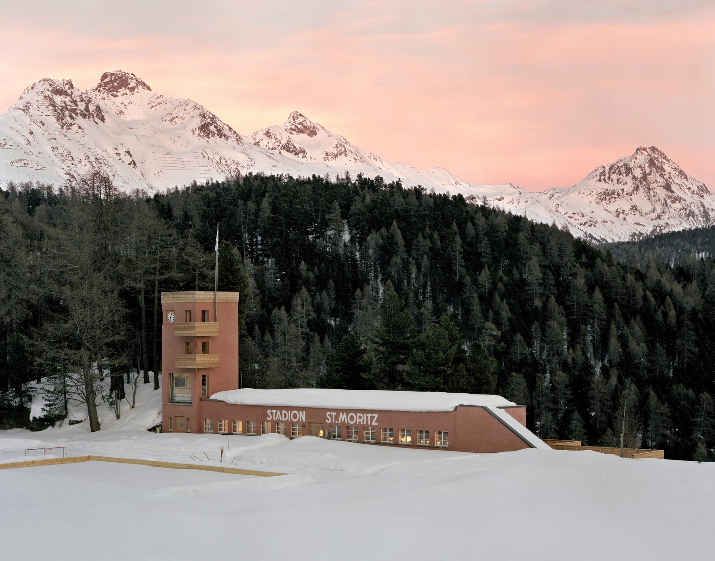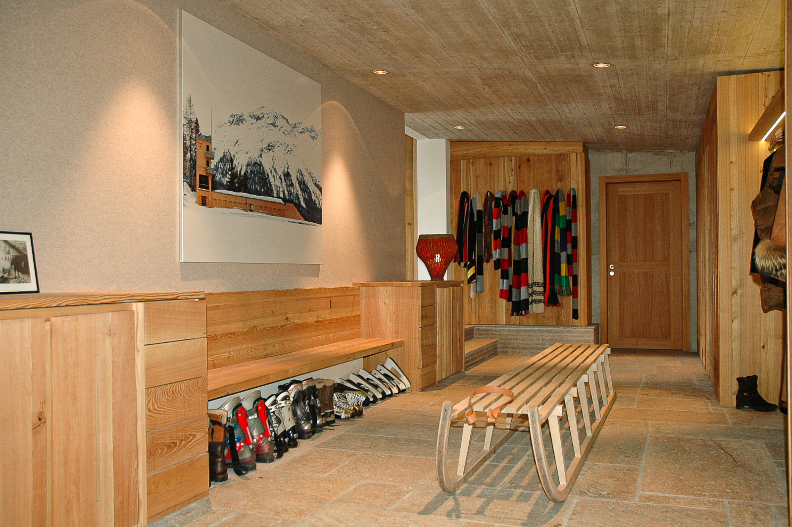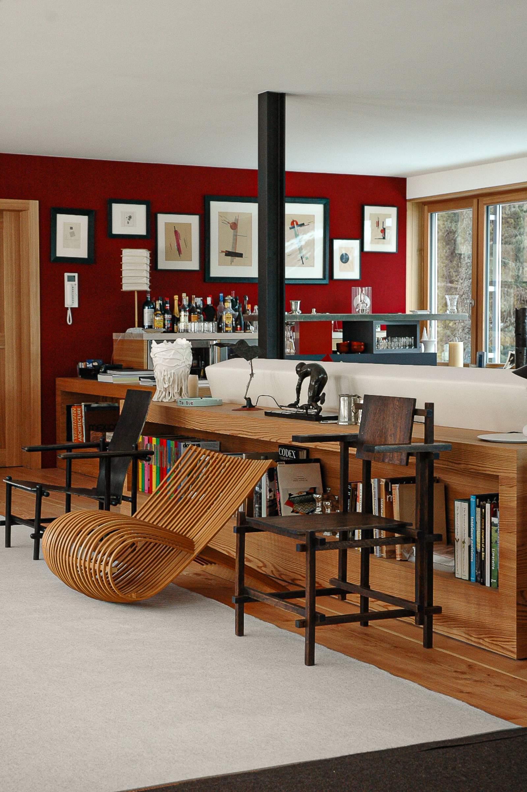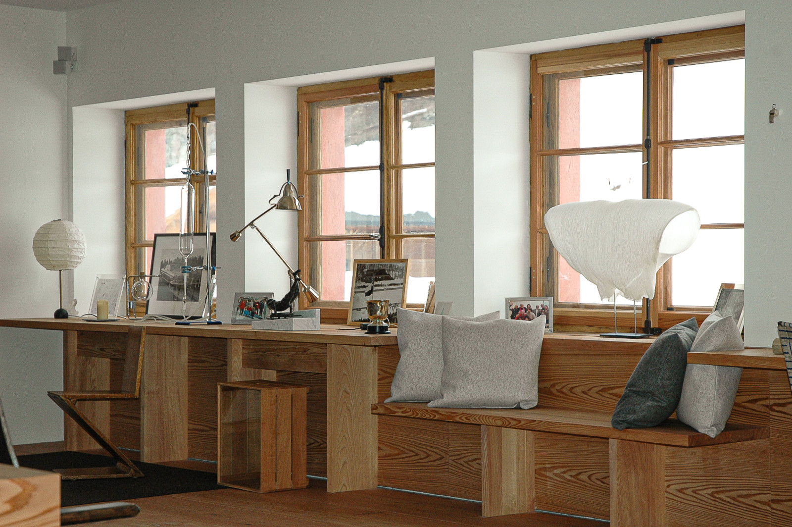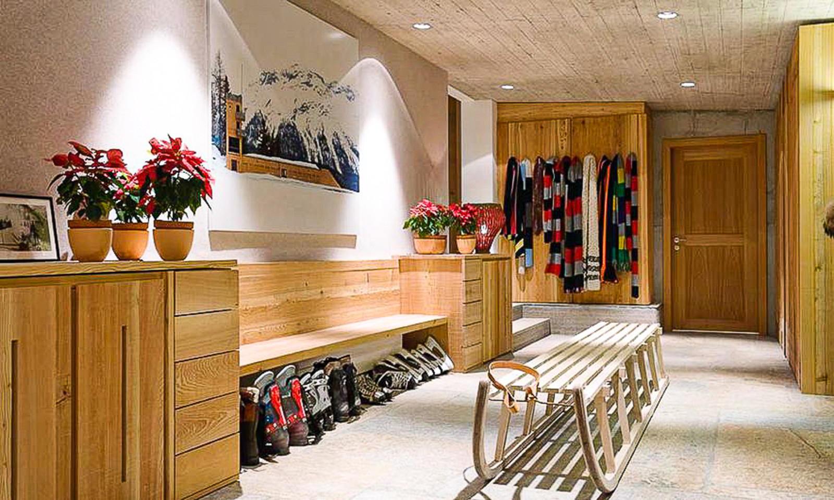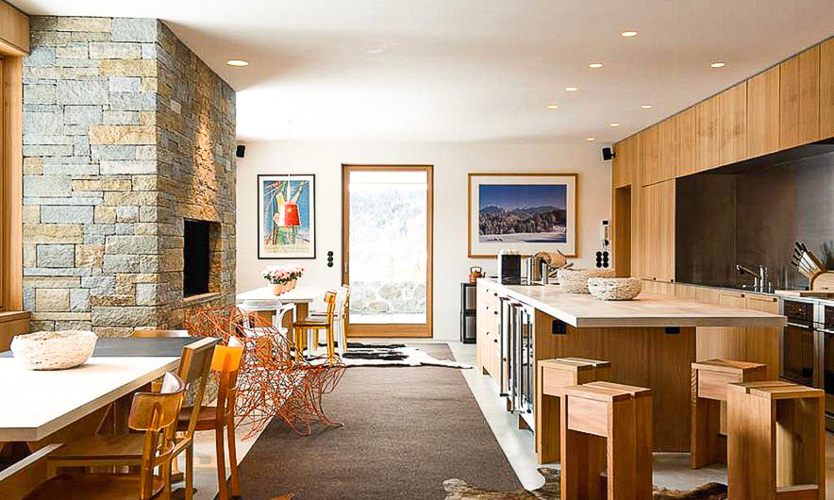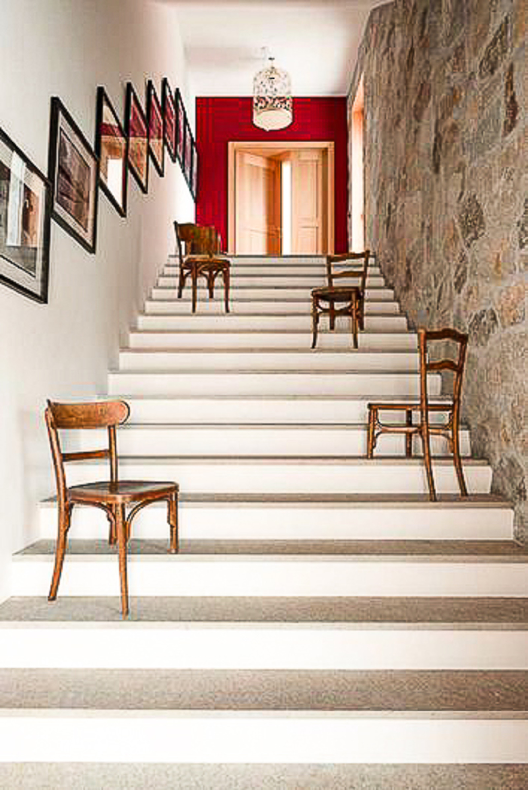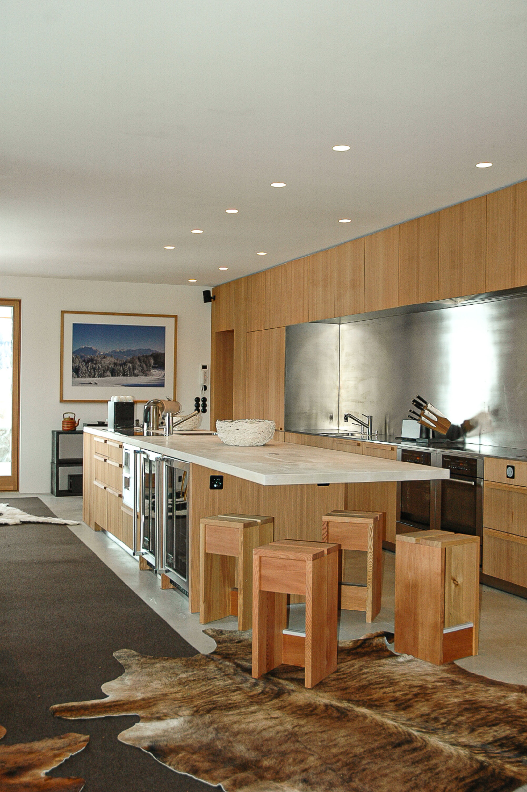„The building was home to two olympic winter games “
Project details
-
Location:
— St. Moritz -
Year:
— 2007-2008 -
Surface:
— 1000 m2 -
Collaboration:
— Rolf Sachs
The former stadium building of the Winter Olympics of 1928 and 1948 has been converted into a residential building for a private owner. Historic preservation restrictions require not to alter the cubic volume and secondly to obtain the north facade as faithfully restored. Therefore on the outside the original materials has been used such as the reddish plaster and larch wood paneling of the parapets.
The result is a domicile with nine bedrooms, a large kitchen and living room. A newly created driveway and an underground garage complete the building. Inside there are typical regional materials such as larch wood in the living areas, pine in the bedrooms and natural stone used in wet areas and in the spacious wardrobe in a modern form language. The northern façade had to be faithfully restored, therefore the division of the window as well as the original design as a single-glazed double-windows remained with sprouts. On the south and west sides however, large expanses of glass give the opened views to the Lake St. Moritz and the surrounding mountains.
