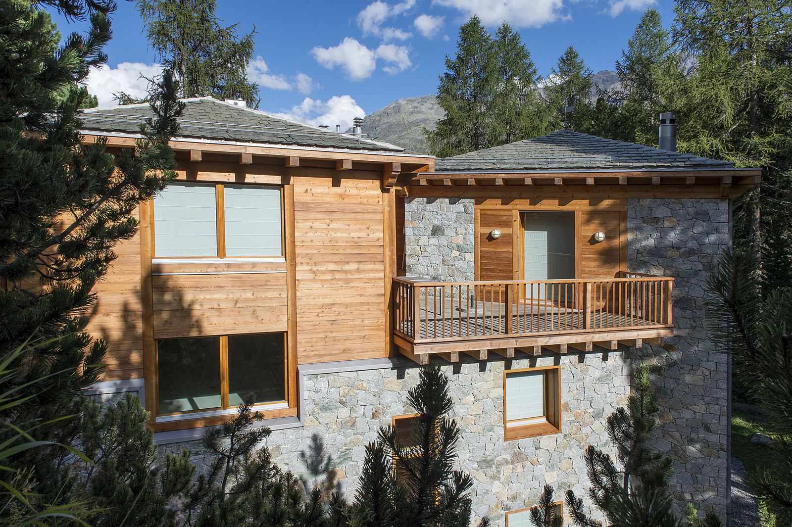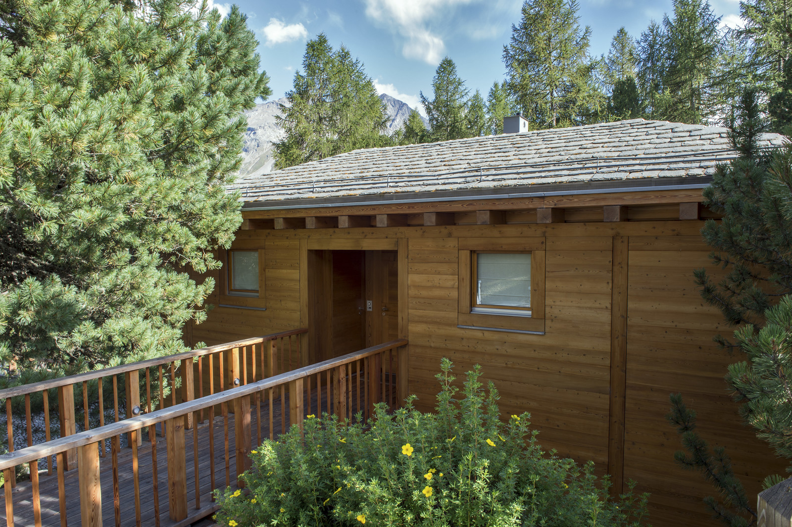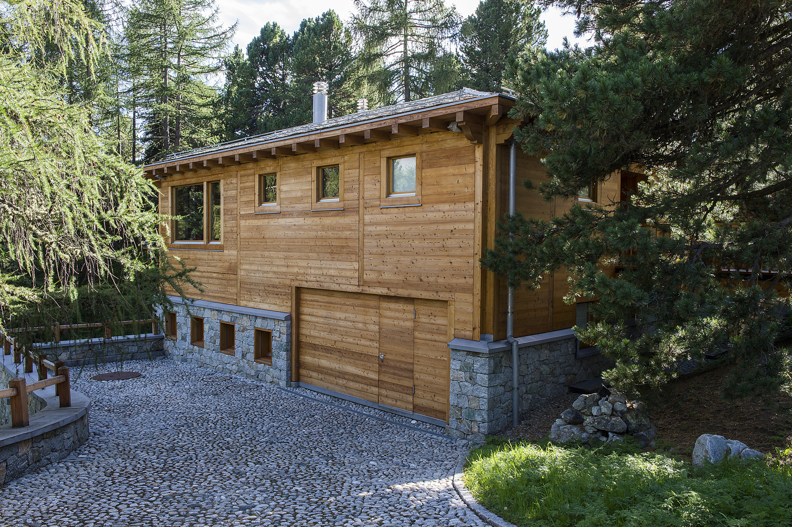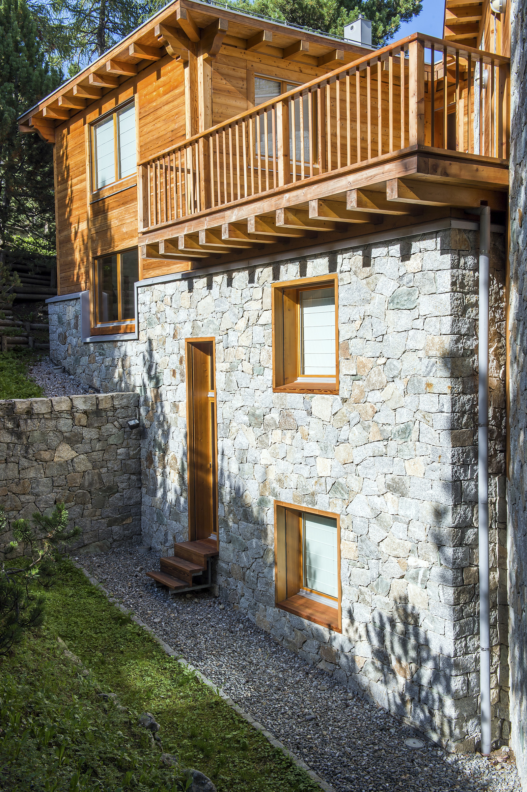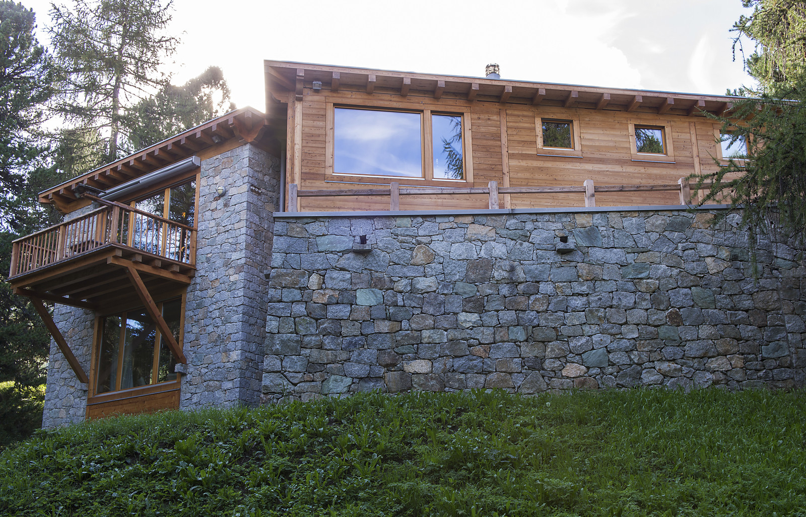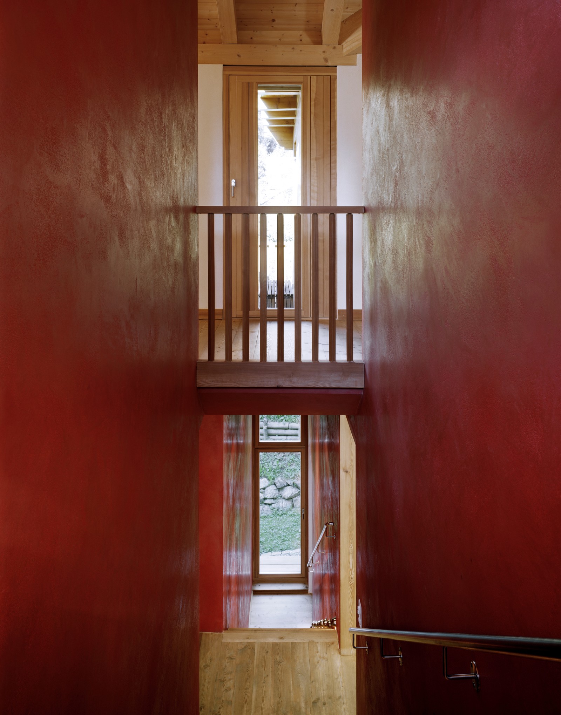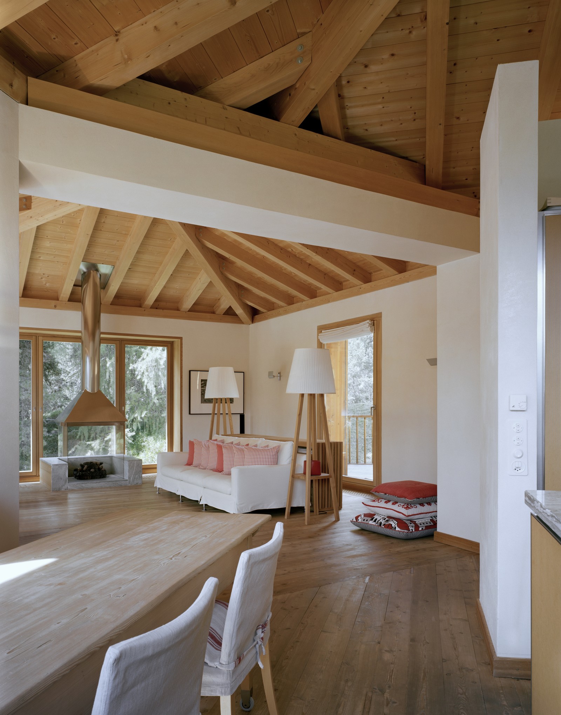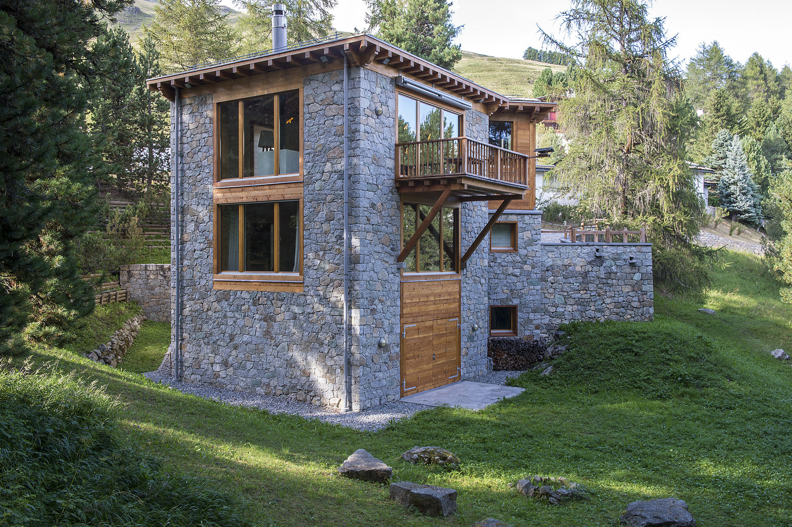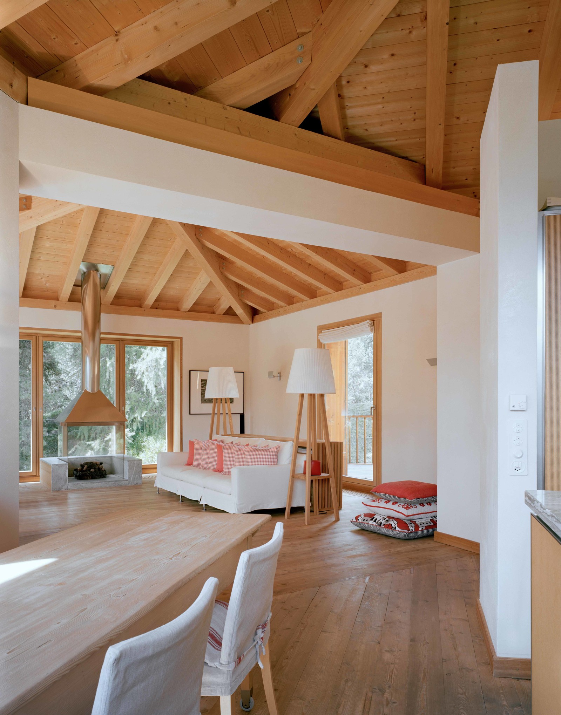„A housing project with a strong relation to the surrounding forrest and mountains“
Project details
-
Location:
— St. Moritz -
Year:
— 1994 -
Surface:
— 700 m2 -
Photography:
— Reto Guntli
A residential building that should fit well into the landscape of the Engadine and should still convince with its own shape language shall be built at the Suvretta slope, the most famous residential area of St. Moritz. The terrain available for building shows difficult preconditions, because the parcel is very wooded and located in a hollow. The architectonic approach reminds of a fortress tower as it can often be found in the canton of Grisons. The solution for the use according to the client’s desires, including the light conditions and the view, is a main building panelled with wood which can be reached from the street over a small bridge. In front of this part of the building there is an undressed stone tower which is turned 45° and gives relief to the entire shape of the building. Both, the method of construction as well as the interior design have been executed according to the principles of building biology.
