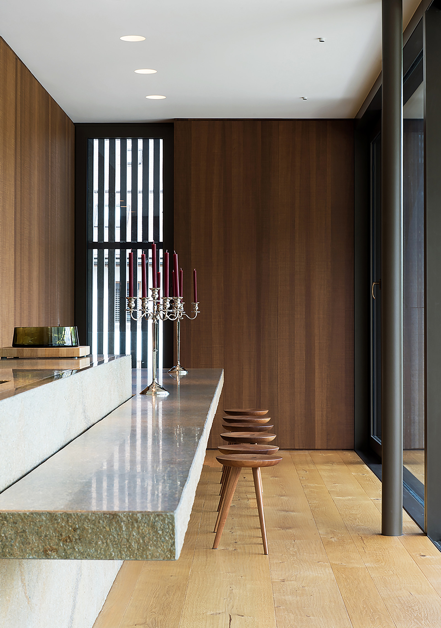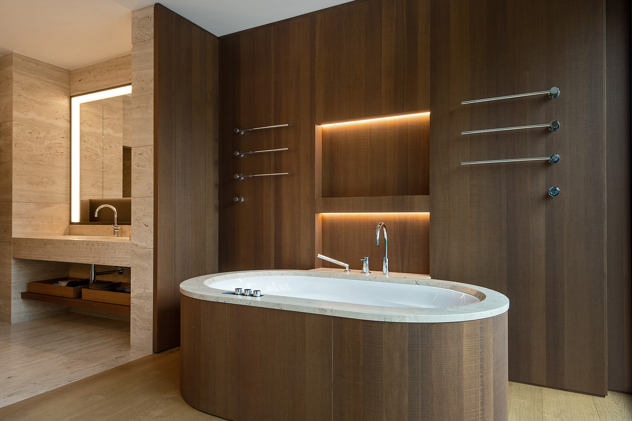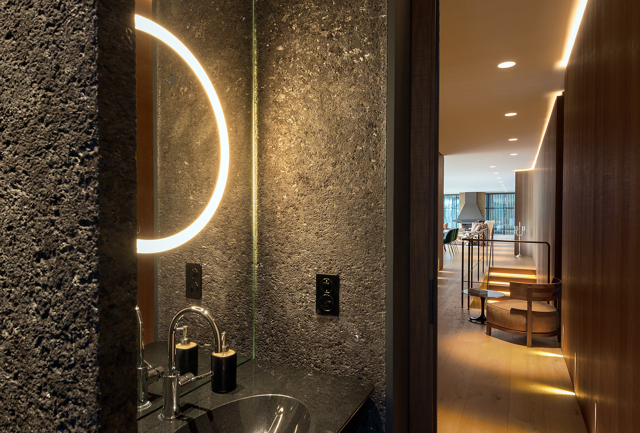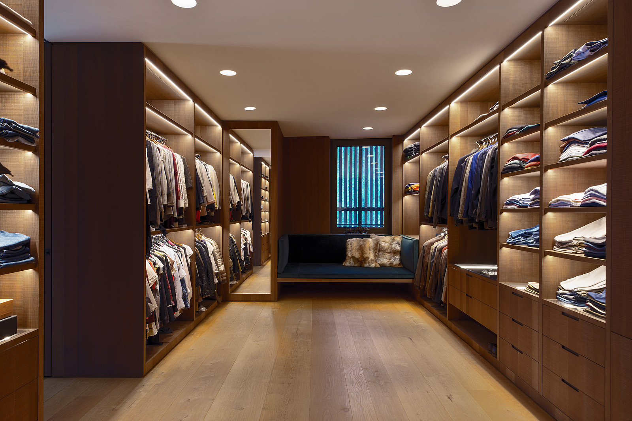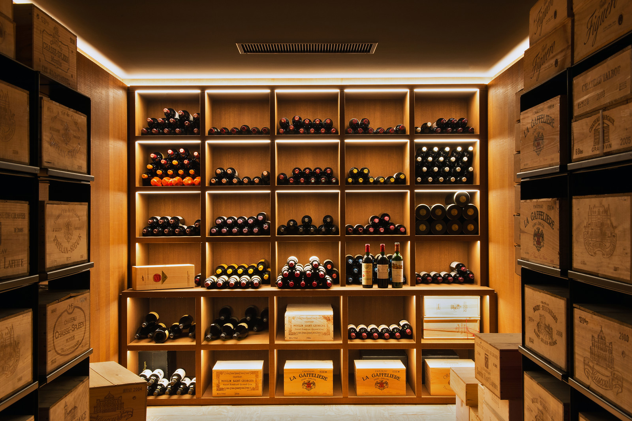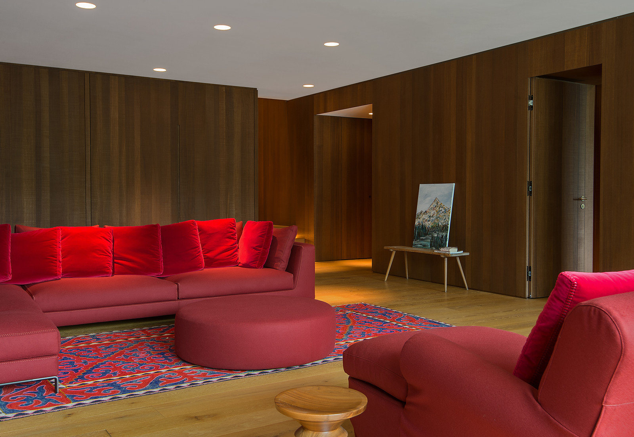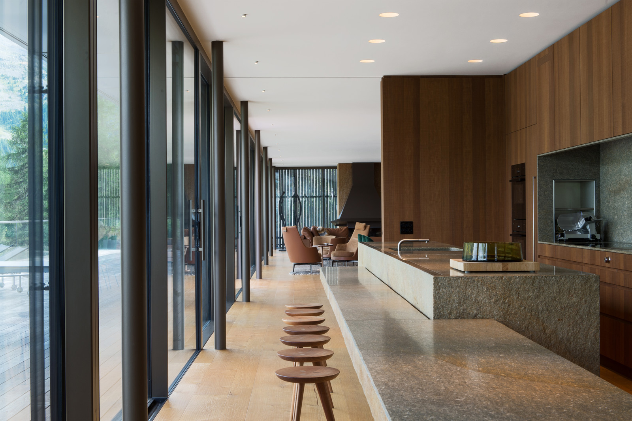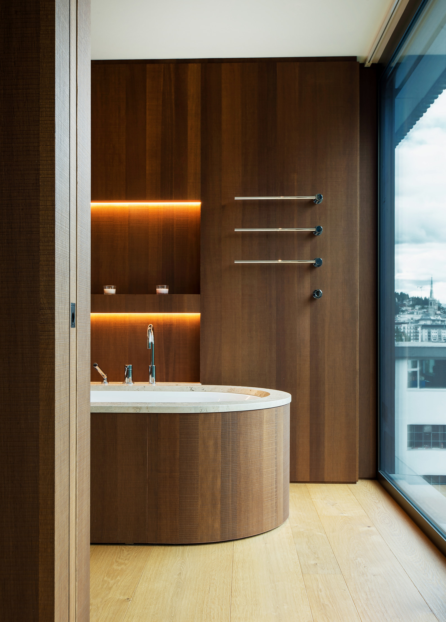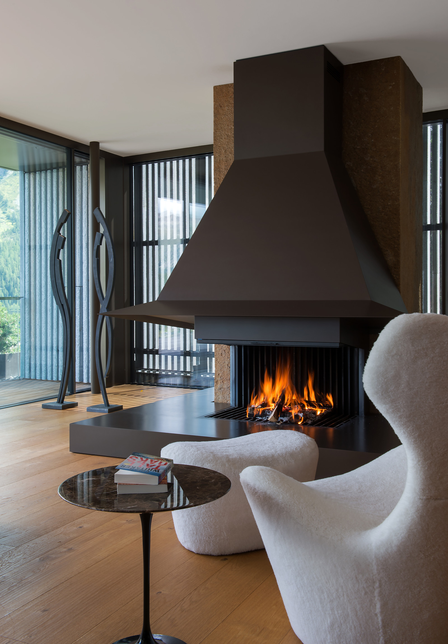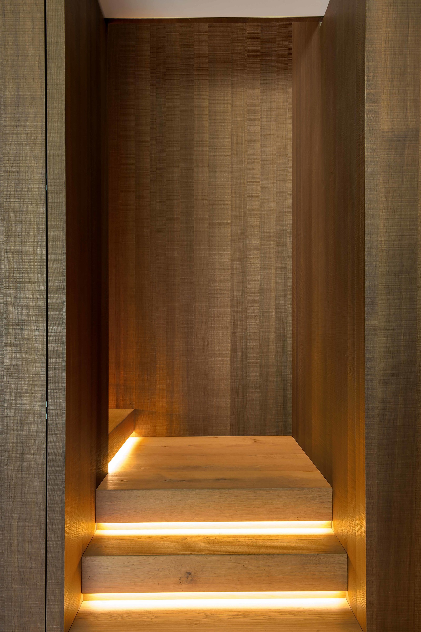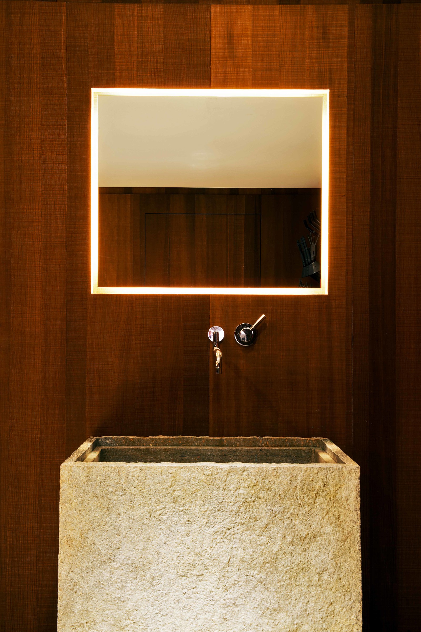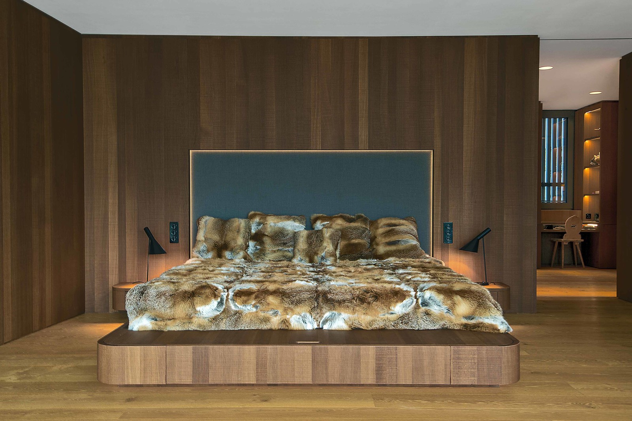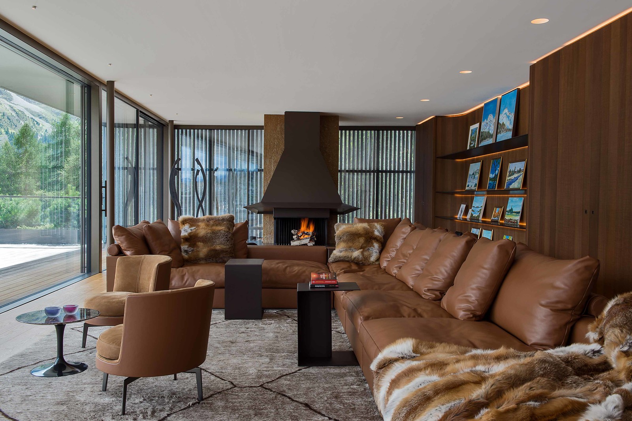„The Engadine interpretation of the New York loft space“
Project details
-
Location:
— St.Moritz -
Year:
— 2014-2016 -
Surface:
— 1000 m2 -
Photography:
— Reto Guntli
Between the Suvretta hillside and the center of St. Moritz a new exhibition hall for the local Audi representation was realized. Above the exhibition hall a two-storey penthouse is located, which enjoys incredible views over the lake of St. Moritz into the Engadine mountain world. The vertically structured and tapering stone lamella facade is an innovative concept by Küchel Architects, which, despite being a novelty, does not provoke the eye and harmonizes well with its environment. The gray lamellas seem to dance and to imitate a waterfall when driving past the builing. When standing in front of it the colors merge with the mountains in the background and reduce the volume of the building optically. The lamellas are hung on a steel construction and provide a convincing functionality: Where windows are hidden behind them they are a daylight source and at the same time ensure privacy towards the street.
The commercial aspect of the building can not be perceived from the lake side. You will see a modern residential house with wide window fronts and a lively planted terrace on the upper floor. The interior of the penthouse could be described as an Engadine interpretation of a New York loft: light flooded and open spaces create a unique living experience. This is particularly perceivable on the upper floor, where the living room and open kitchen extend into the terrace area. The highest quality materials and a devotion to every detail characterize this special living experience. All fixtures and certain furniture pieces, including the fireplace, kitchen, shelves, dining table or masterbed, have been specially designed and produced for the penthouse.
