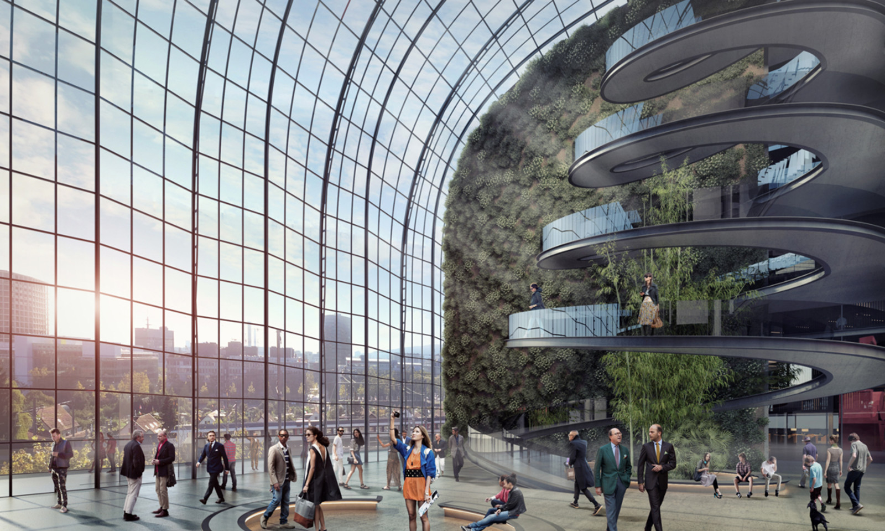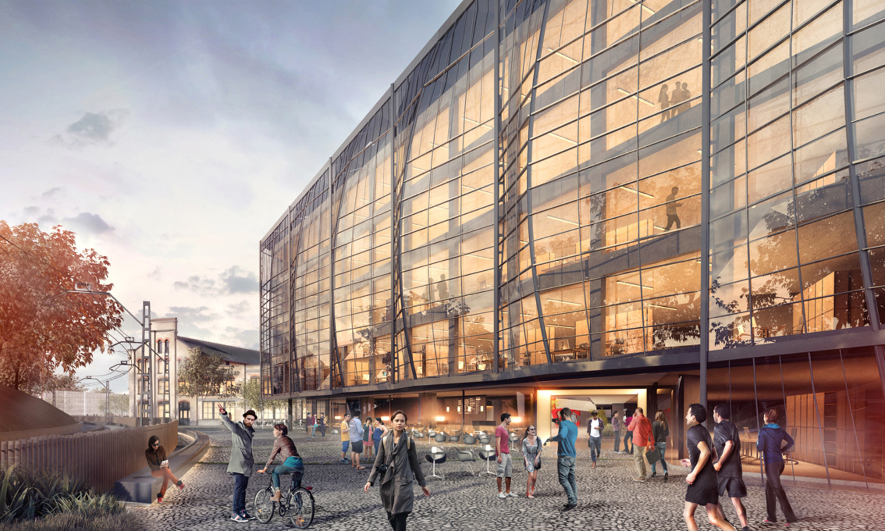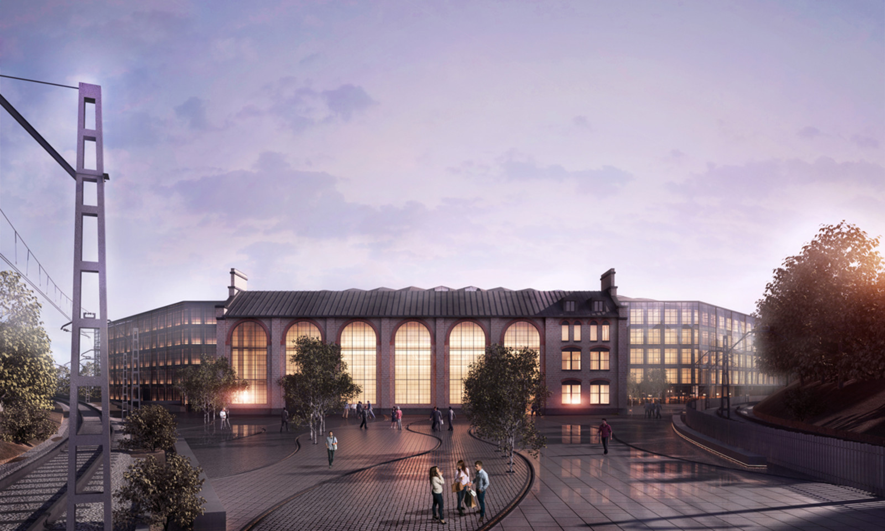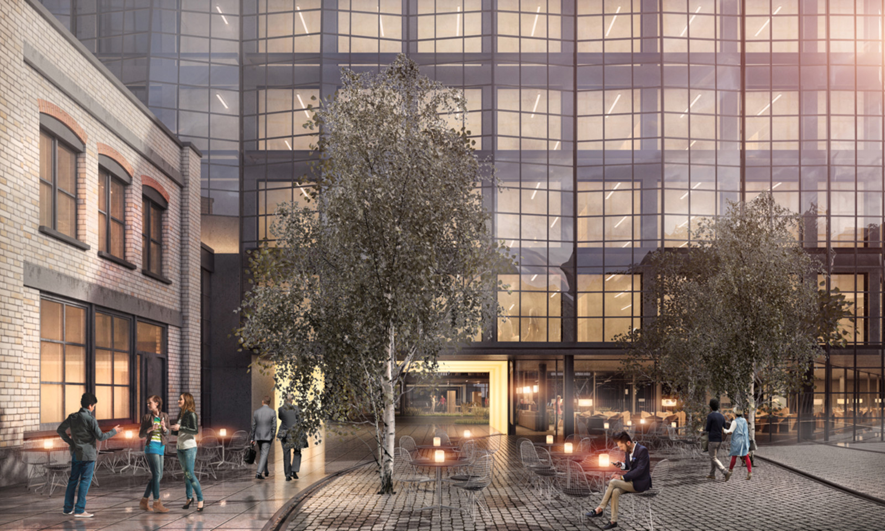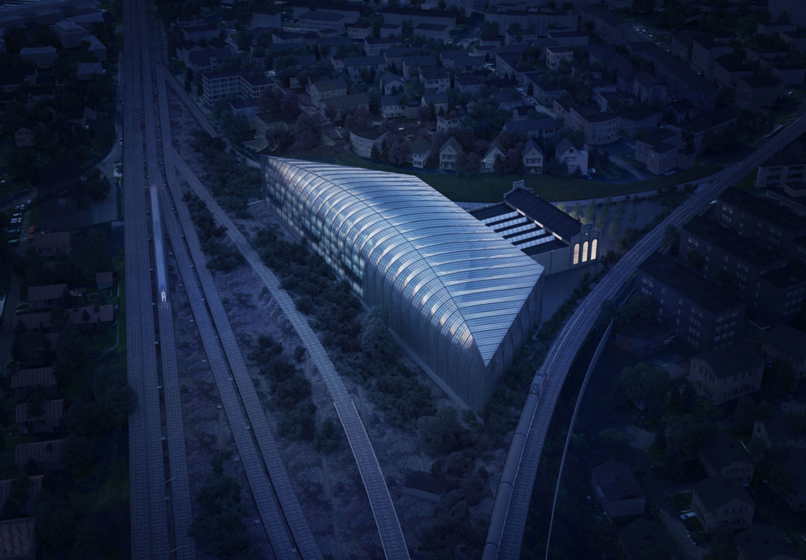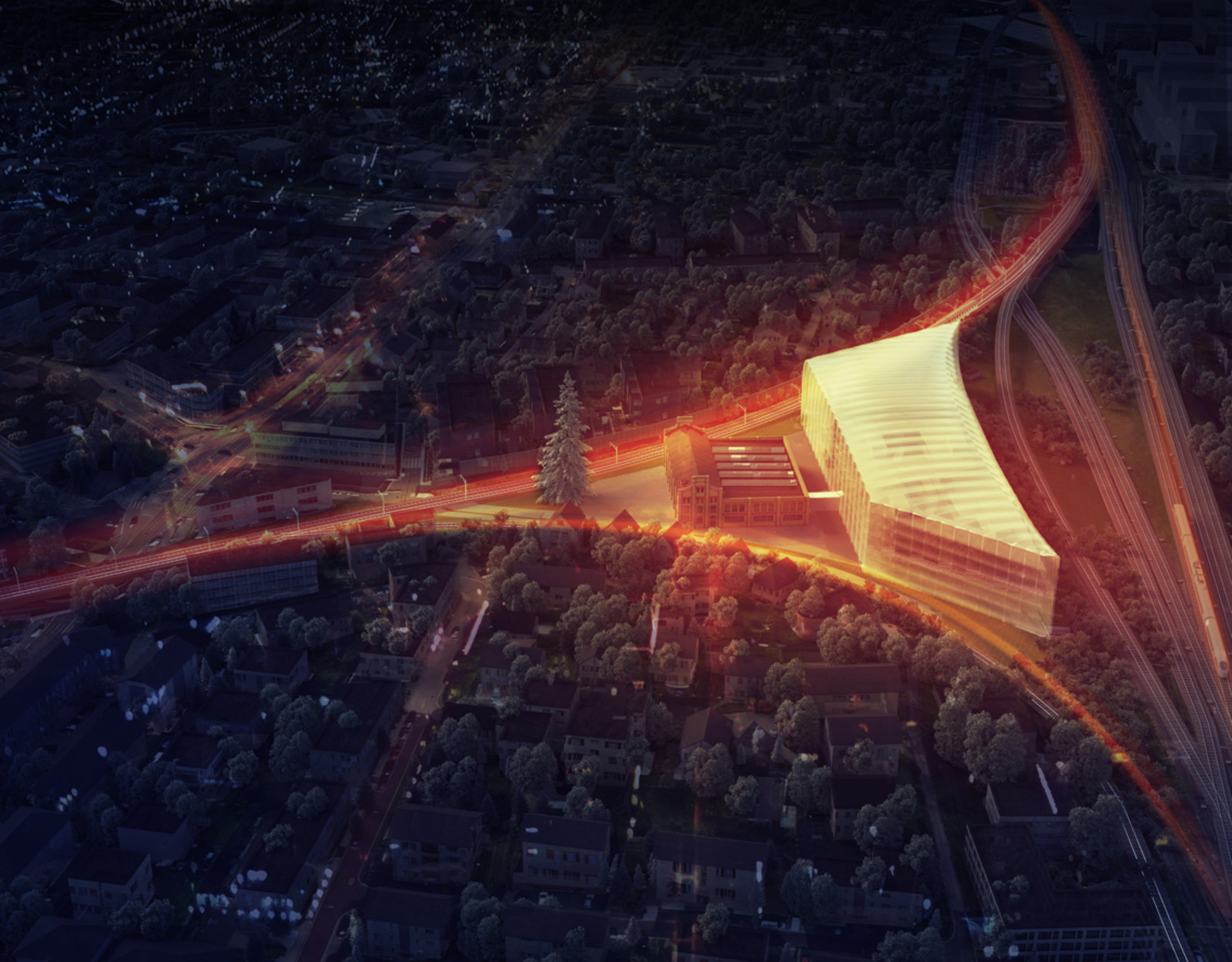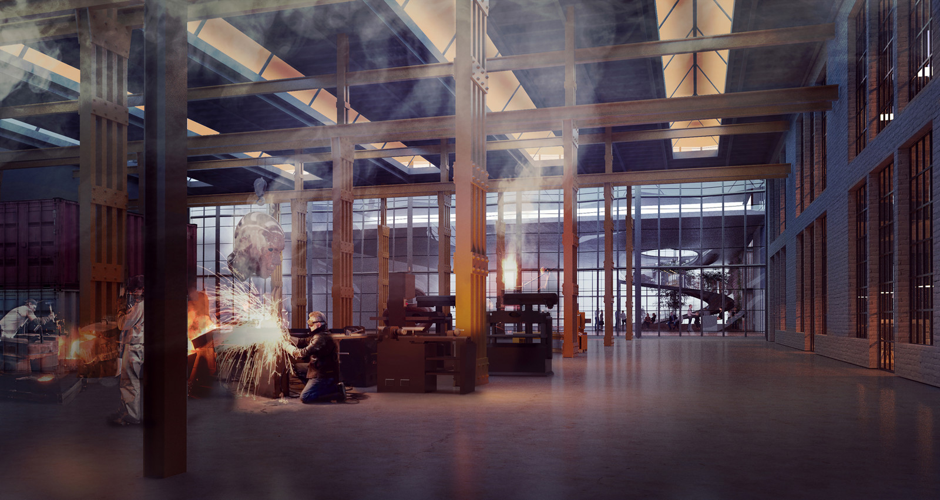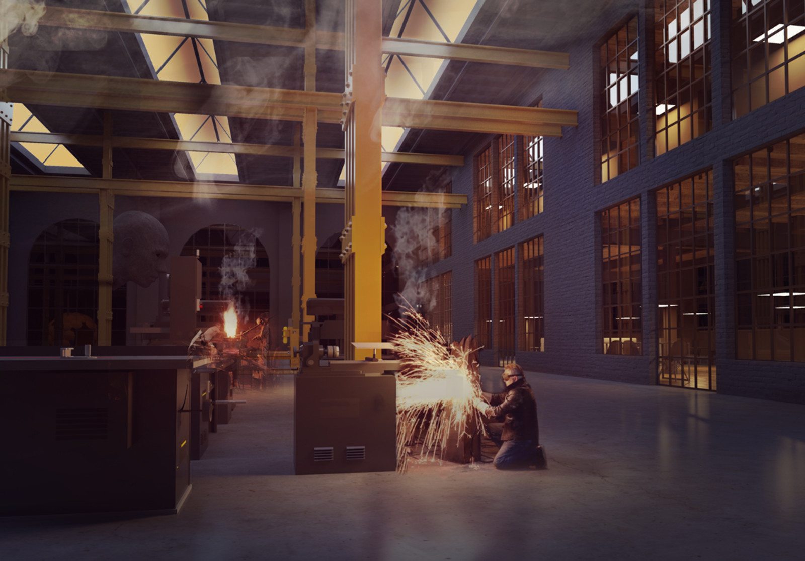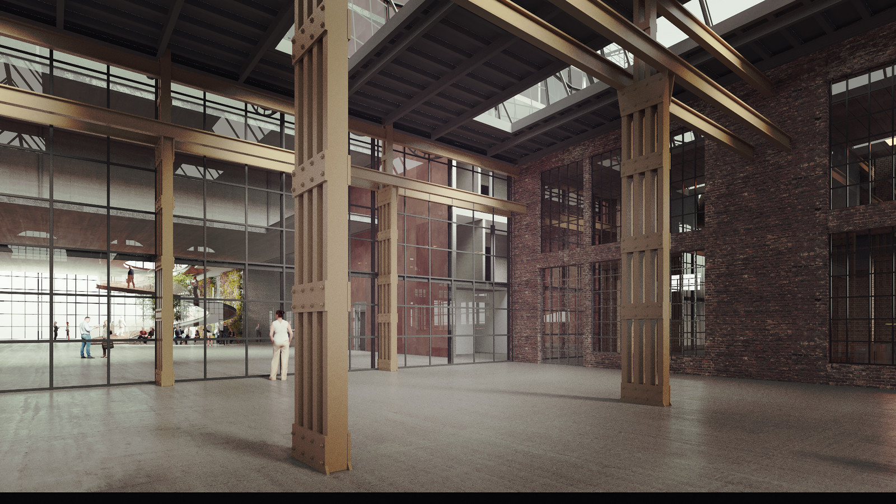„A cluster for the art world integrating all players of the value chain“
Project details
-
Location:
— Zürich -
Year:
— 2015-2021 -
Surface:
— 43'000 m2
An old factory site in Zurich is to be transformed into an international art center. The concept provides spaces for offices, artist studios, meeting areas, galleries and high security art storages for artists, companies engaged in the art sector, art lovers and collectors. The innovative project of building a cluster for the art world intendeds to create a platform for synergies among the various members of the value chain of the art sector.
The historical brick walls of the factory and its high ceilings halls will be revitalized and remain in the foreground. Glass facades and steel beams characterize the interior of the old factory, the reduced approach focuses on the supporting steel elements, which remain visible and give the old brick walls much presence. Here, studios are created for artists who are particularly suited for wood and metal work. A restaurant is also integrated into the hall.
For the modern annex, the principle is not to compete with the historical factory hall, but still to maintain independence and seek for contrasts. The ground plan was derived by the land plot and results in an elongated modern glass body, whose shape and roof construction was derived from Swiss industrial halls of the late 19th and early 20th century. The decision to maximally use the width of the land plot and build the statical structure with a filigree steel construction enables the building to significantly reduce its optical volume. The wing-like shape additionally emphasizes this and its light and elegant presence. The annex thereby acts as a natural extension of the industrial hall and marks the departure of the industrial neighbourhood into a new era. By contrasting a futuristic structure with an historical factory both buildings stand in the foreground and both retain their independence, without forgetting common sense. This interaction creates a strong and beneficial connectivity between the two structures. The glass facade acts as a thermal envelope, followed by another facade in the interior. This significantly reduces energy consumption and meets ecological criteria. In the interior, meeting areas merge with offices and galleries. The combination of plants, open spaces and natural light create a productive atmoshpere. The high-security storages are located in the lower floors as well as in the back wing.
