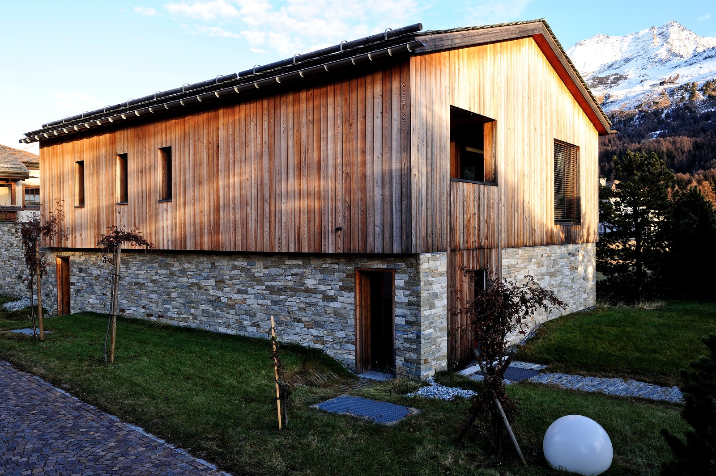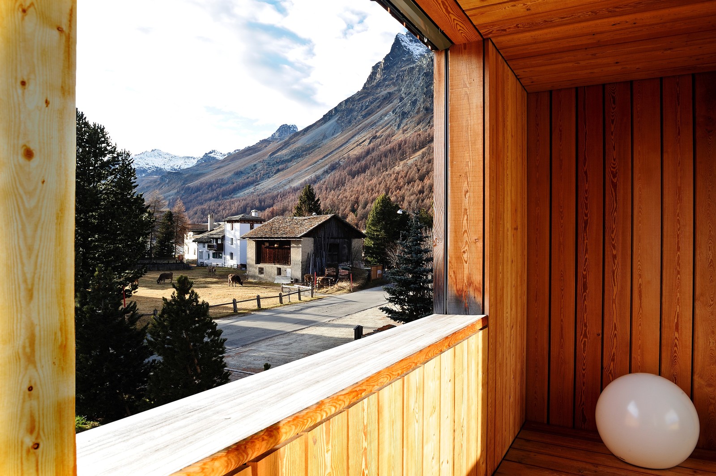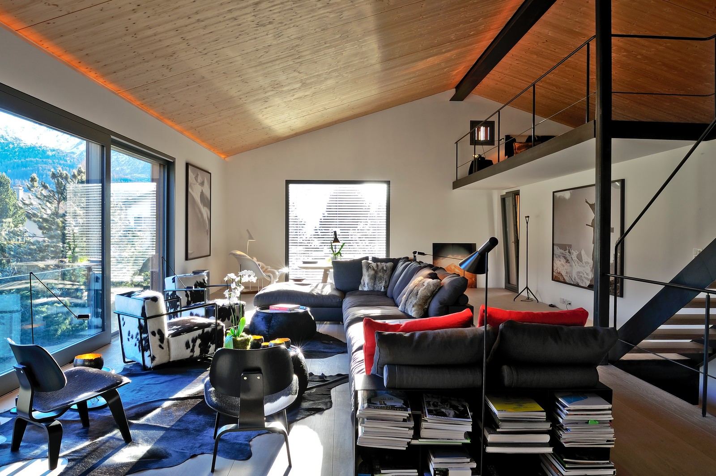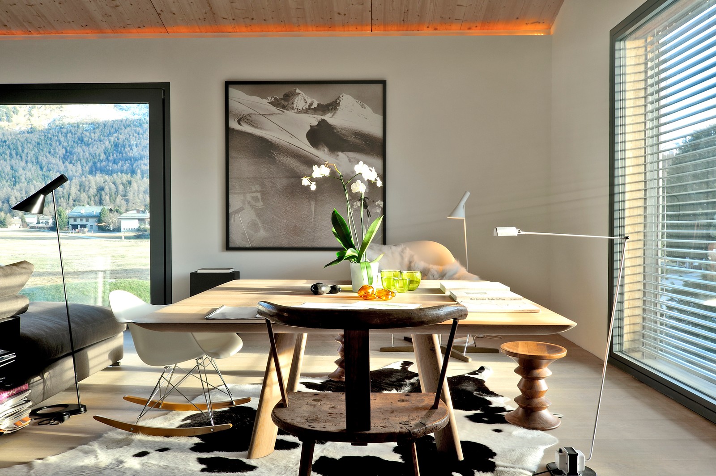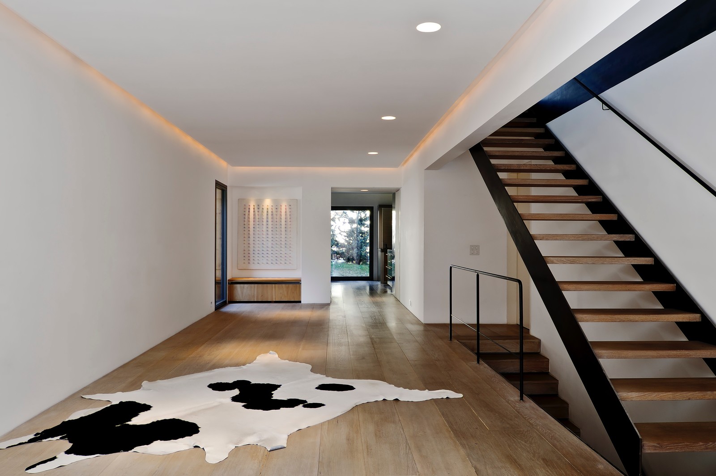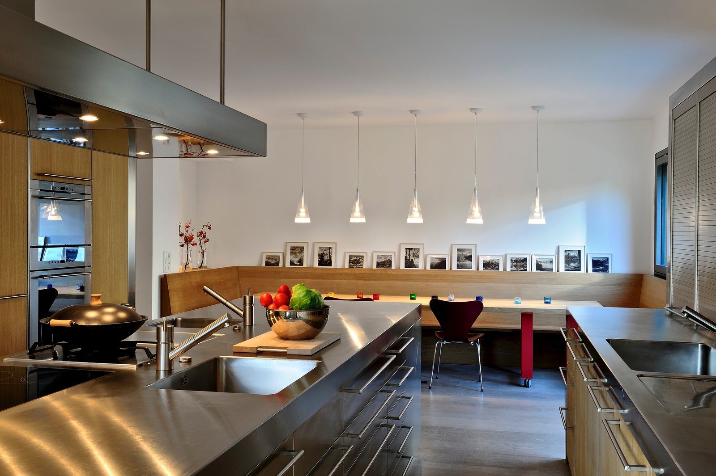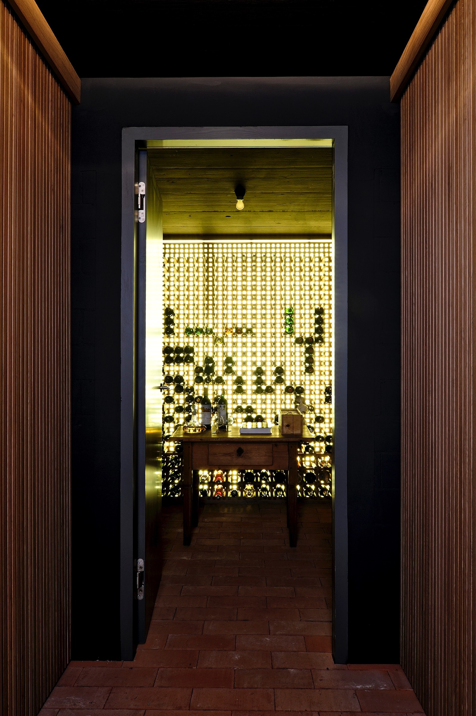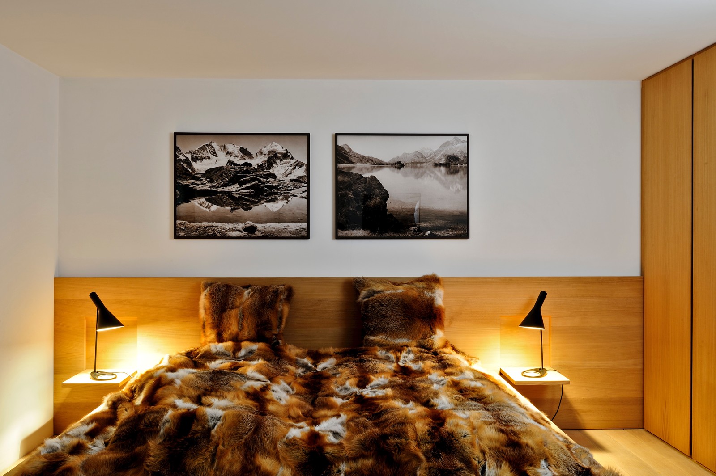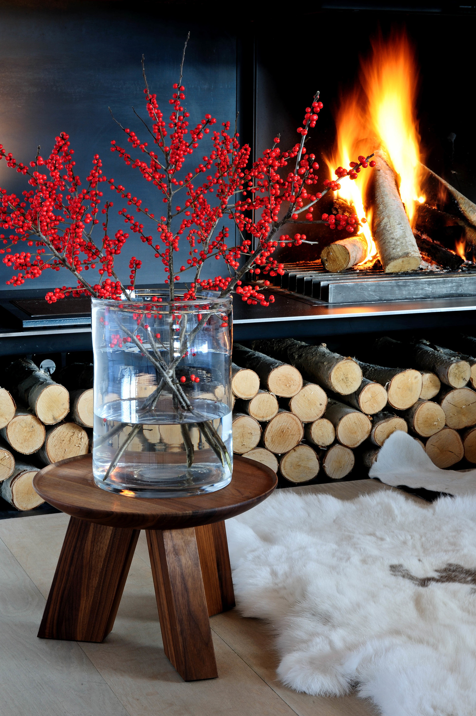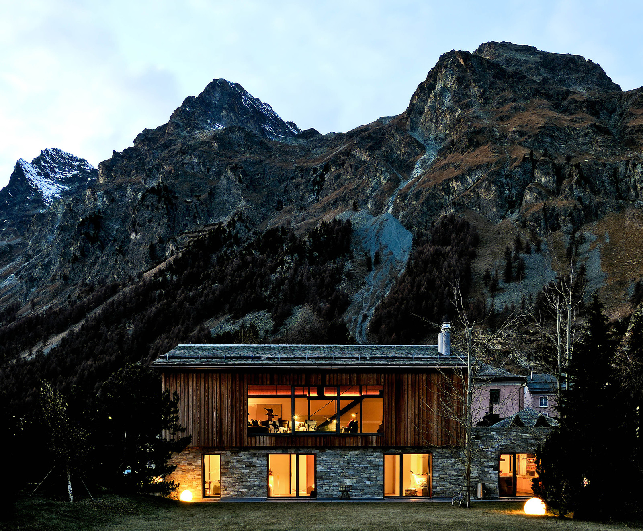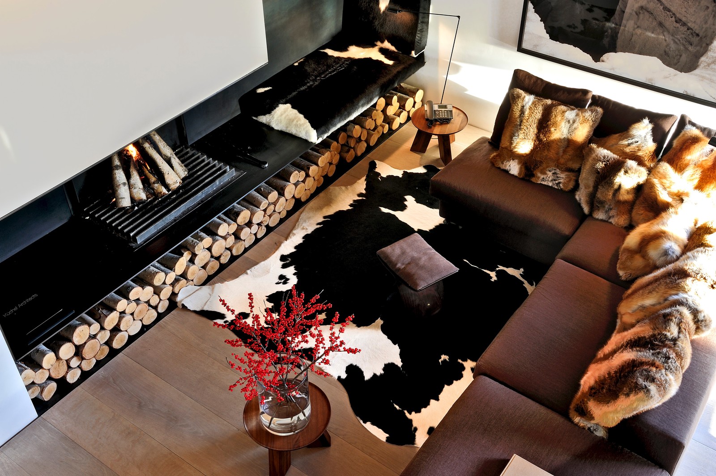„The shapes are reduced to its essentials and natural materials best integrate the building into the nature“
Project details
-
Location:
— Sils -
Year:
— 2006 -
Surface:
— 850 m2 -
Photography:
— Reto Guntli
In the open countryside with view of the lake and the mountains, a modern residential house that fits into the landscape and still makes a pleasant contrast with the traditional structure of the buildings shall be built. The result is a lengthwise positioned building that unites all necessary functions and renounces any decorative elements. The ground floor represents a massive element of natural stone on which the wood-panelled body of the building of the upper floor is set up. The generous window sizes have been arranged the way that they take the nature into the interior of the rooms without giving insights. Local materials, which have been processed under biological and ecologic aspects, have been used for the interior design. All fixtures have been specially designed and adapted to the details what gives a coherent and convincing room feeling to the whole context.
