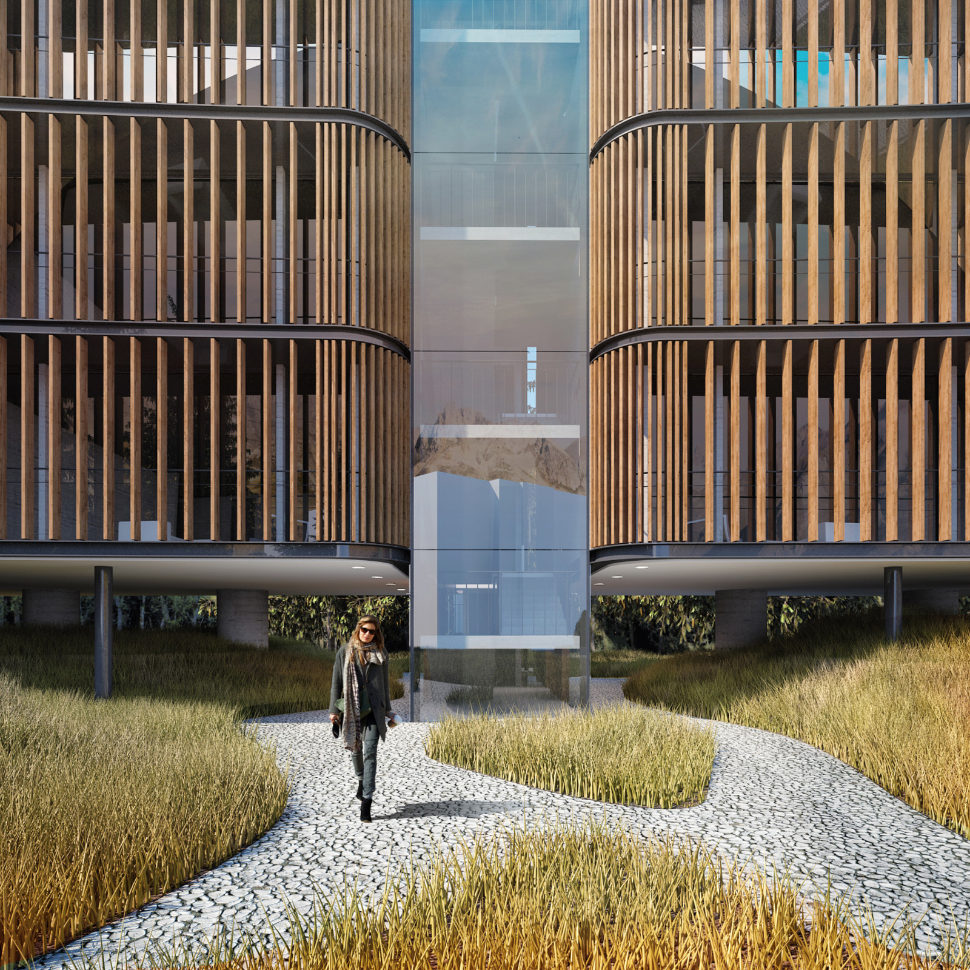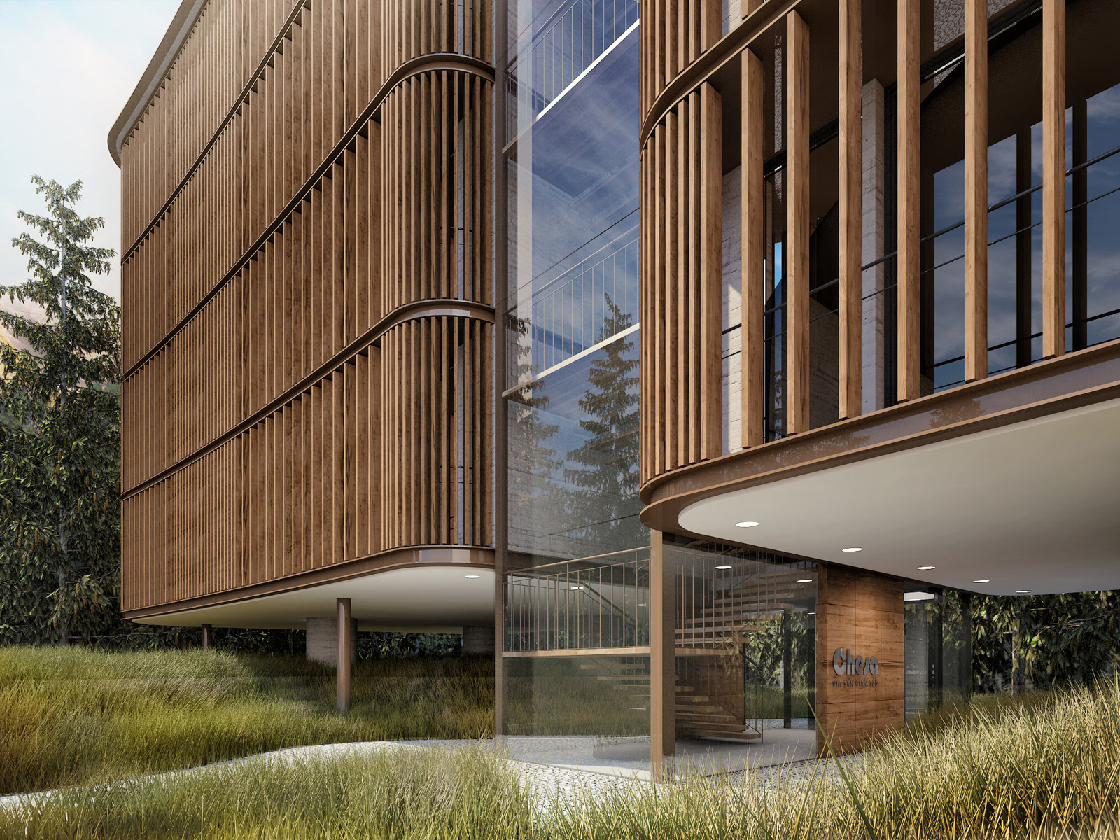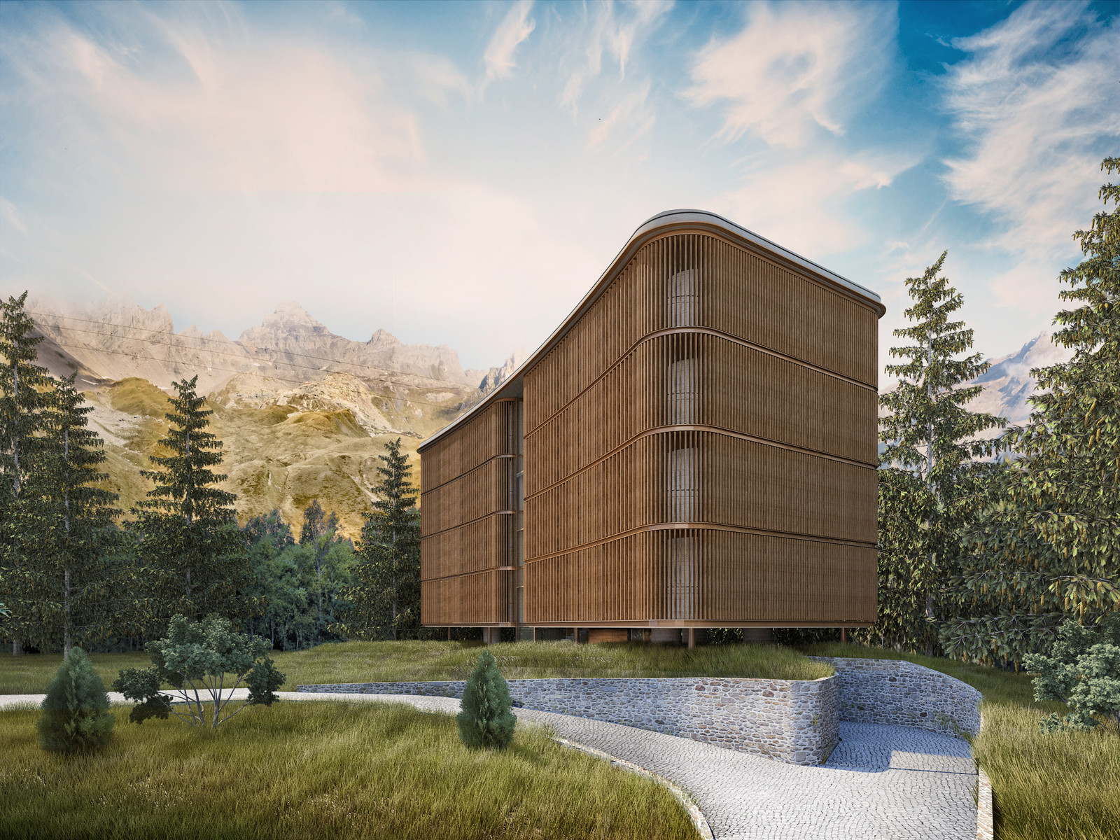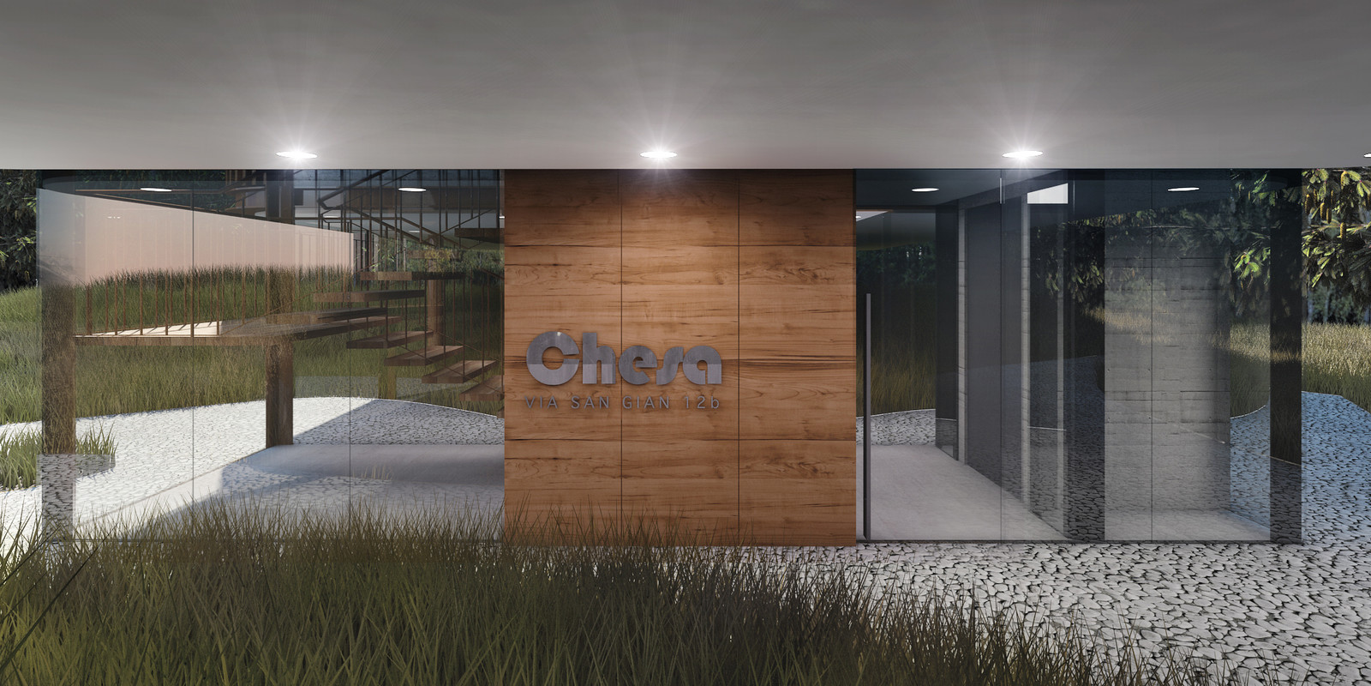„The filigree facade underlines the floating character of the building“
Project details
-
Location:
— St. Moritz -
Year:
— 2015 -
Surface:
— 2700 m2
The task of this project was to design and plan a residential complex near the forest. The original idea embodies the creation of a counterweight to the hard and square-shaped buildings in St. Moritz Bad, where the land plot is located. Only by a noticeably higher living quality resulting from a clear architectural approach and high-quality materials, the client can optimally realize his project. A radically different building was designed with a flying and floating character due to its form and structure. Thus, steel and concrete beams carry the slightly elevated house that is divided into two wings - a bird like appereance. In order to implement this approach consistently, a filigree construction built with round edged wood lamellas is proposed for the facade. This design harmonizes well with the forest and the mountains



