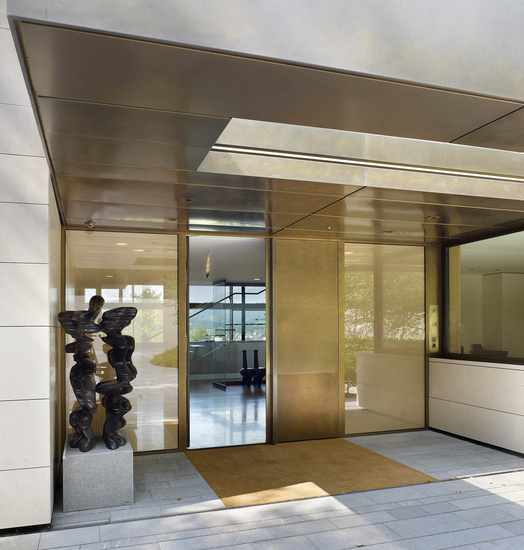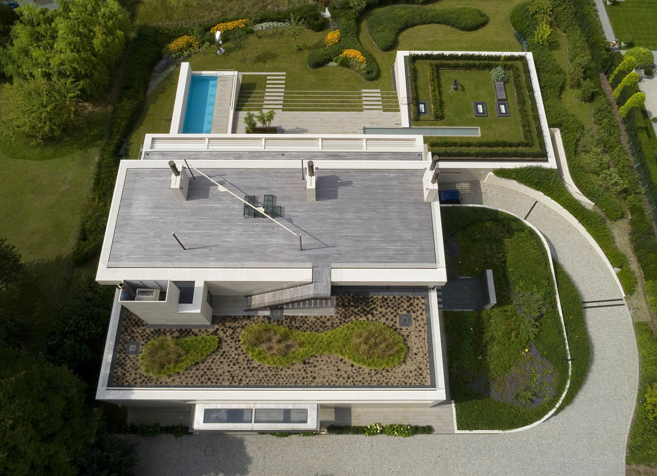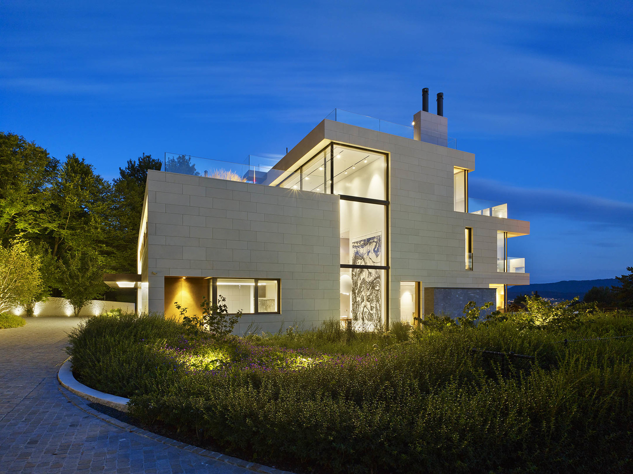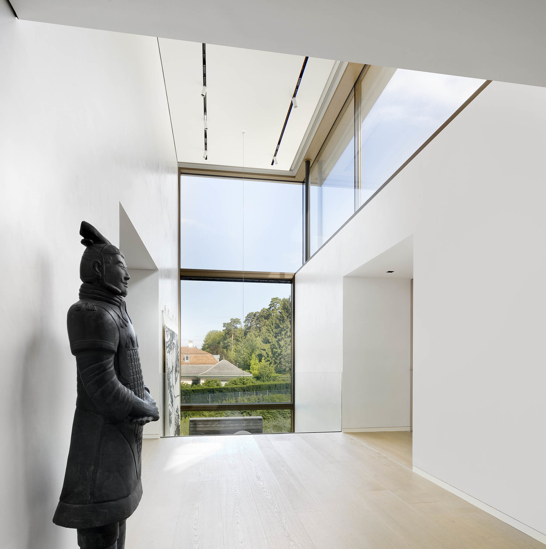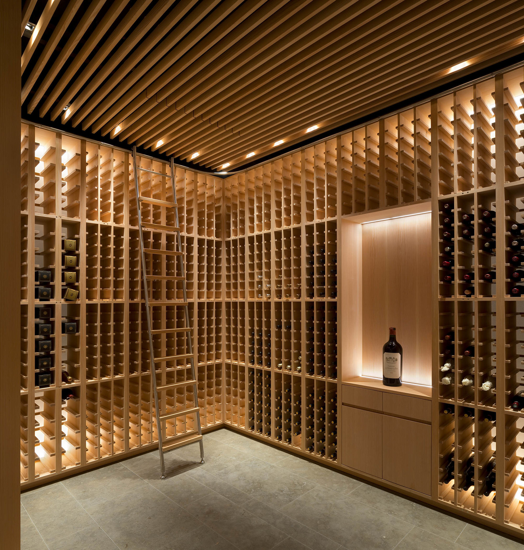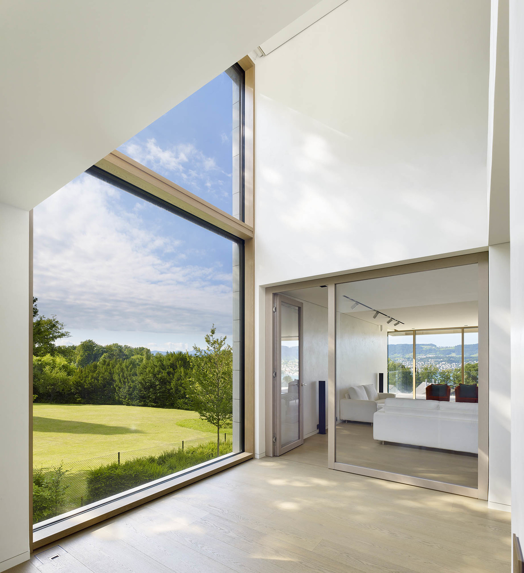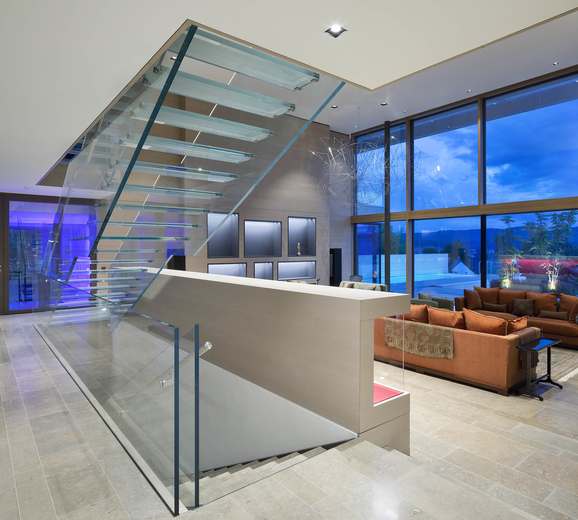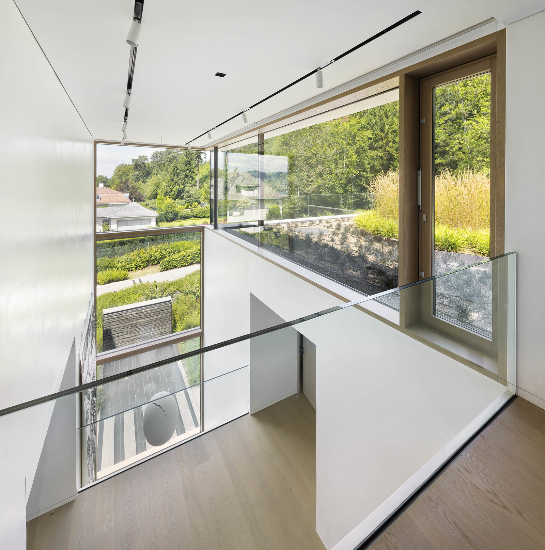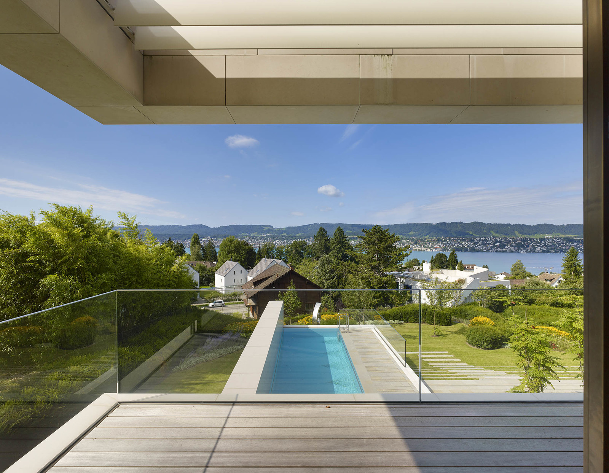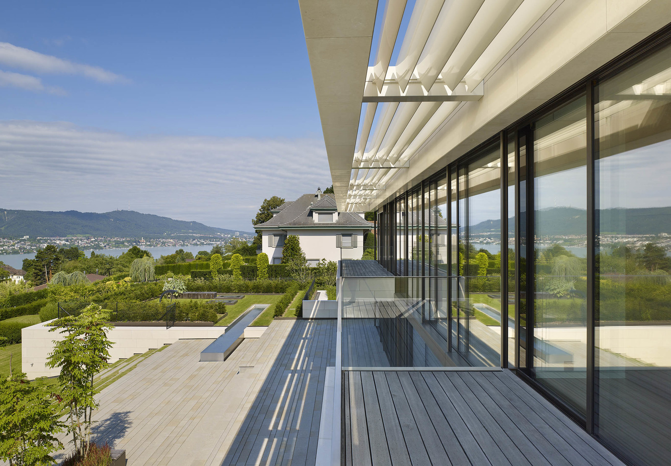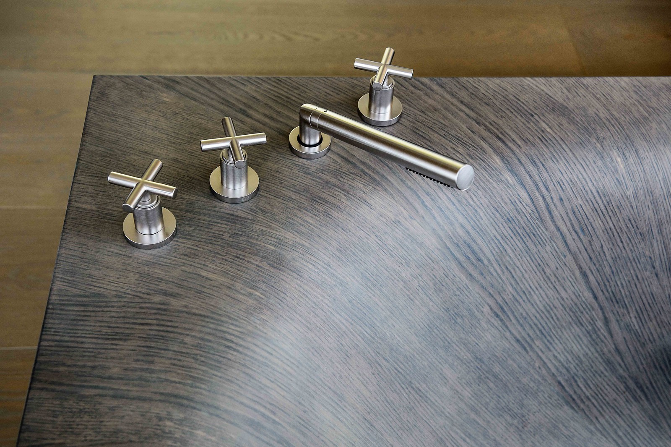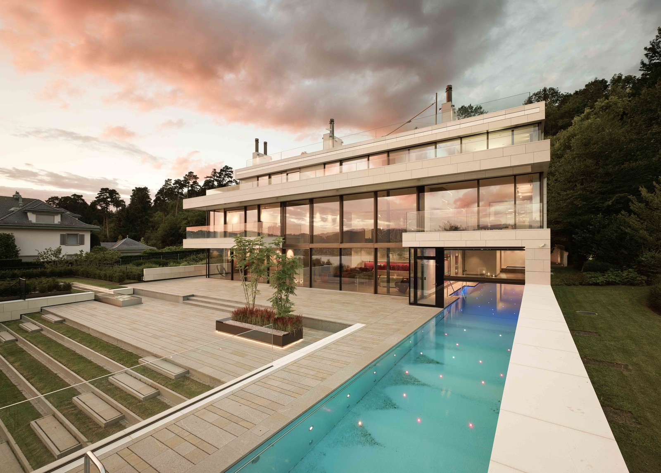„The contemporary residence creates a symbiosis with the surrounding nature. “
Project details
-
Location:
— Küsnacht -
Year:
— 2012-2016 -
Surface:
— 3000 m2 -
Collaboration:
— Design by Diamond Schmitt Architects -
Photography:
— Tom Arban
In Küsnacht near Zurich an exclusive modern villa was realized in collaboration with Diamond Schmitt Architects. The elevated location at the edge of the forest offers a wide panorama over the lake of Zurich into the mountains. The building should be in harmony with the surrounding nature, whereby the garden landscape and the building should merge. Planted terraces and roofs, as well as pool and water elements in the garden underline this perception of unity between nature and building. The clear geometry of the cubic structure expresses tranquility and allows an optimal organization of the interior. The sandstone facade provides the building with a noble and at the same time natural character. Bronze or steel elements in the entrance and as window frames enhance the facade additionally. The house opens up to the lake with a wide window front. On the side and towards the street windows are placed smartly to offer the maximum privacy but still flood the entrance and corridors with daylight. The heart of the interior is the two-story high living room, in the back part of which a staircase built only from glass and steel bolts organizes the house. The generous living experience can also be found in the connecting rooms, where two and three story air voids create a freeing and inspirational atmosphere and provide room for art and views into nature.
