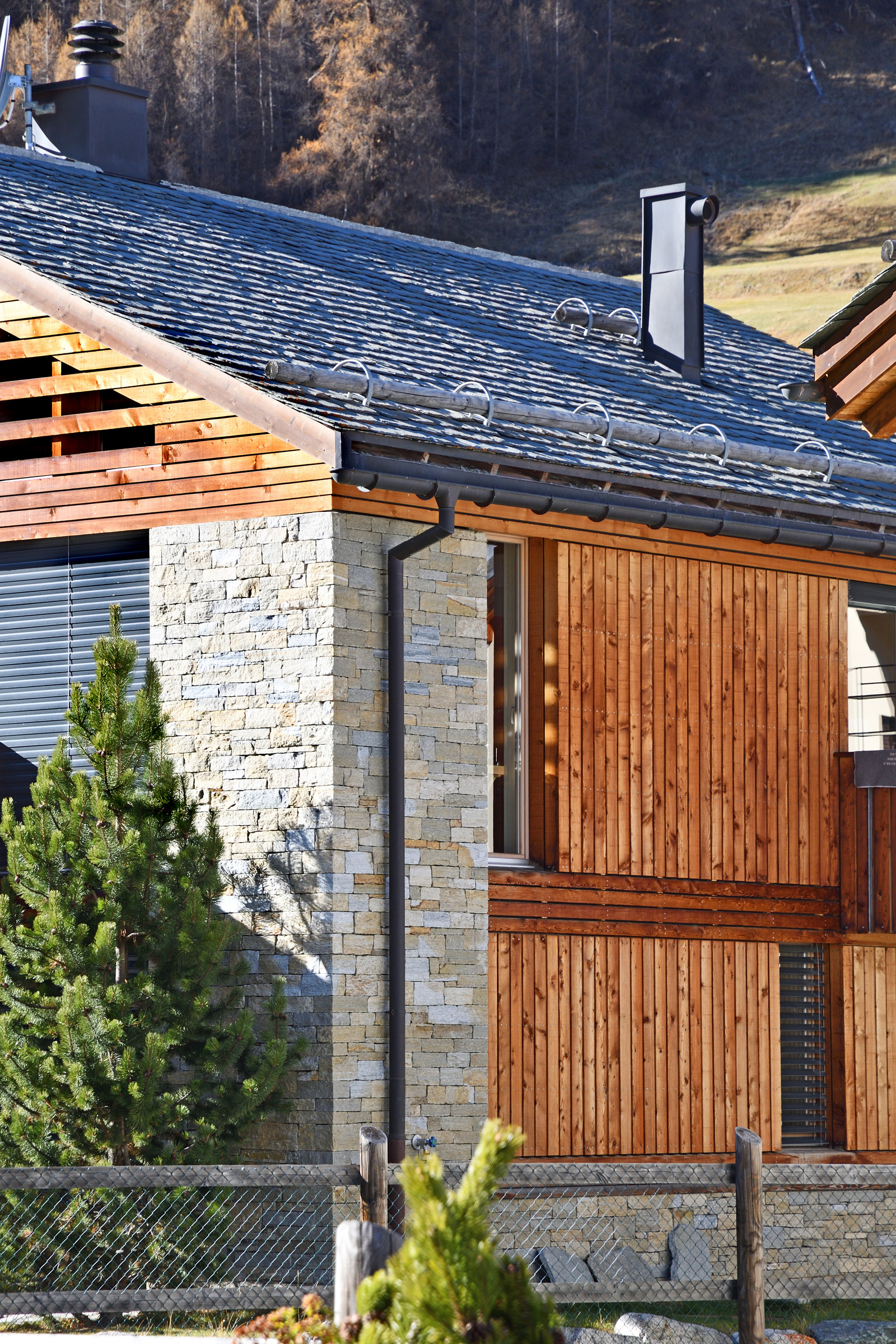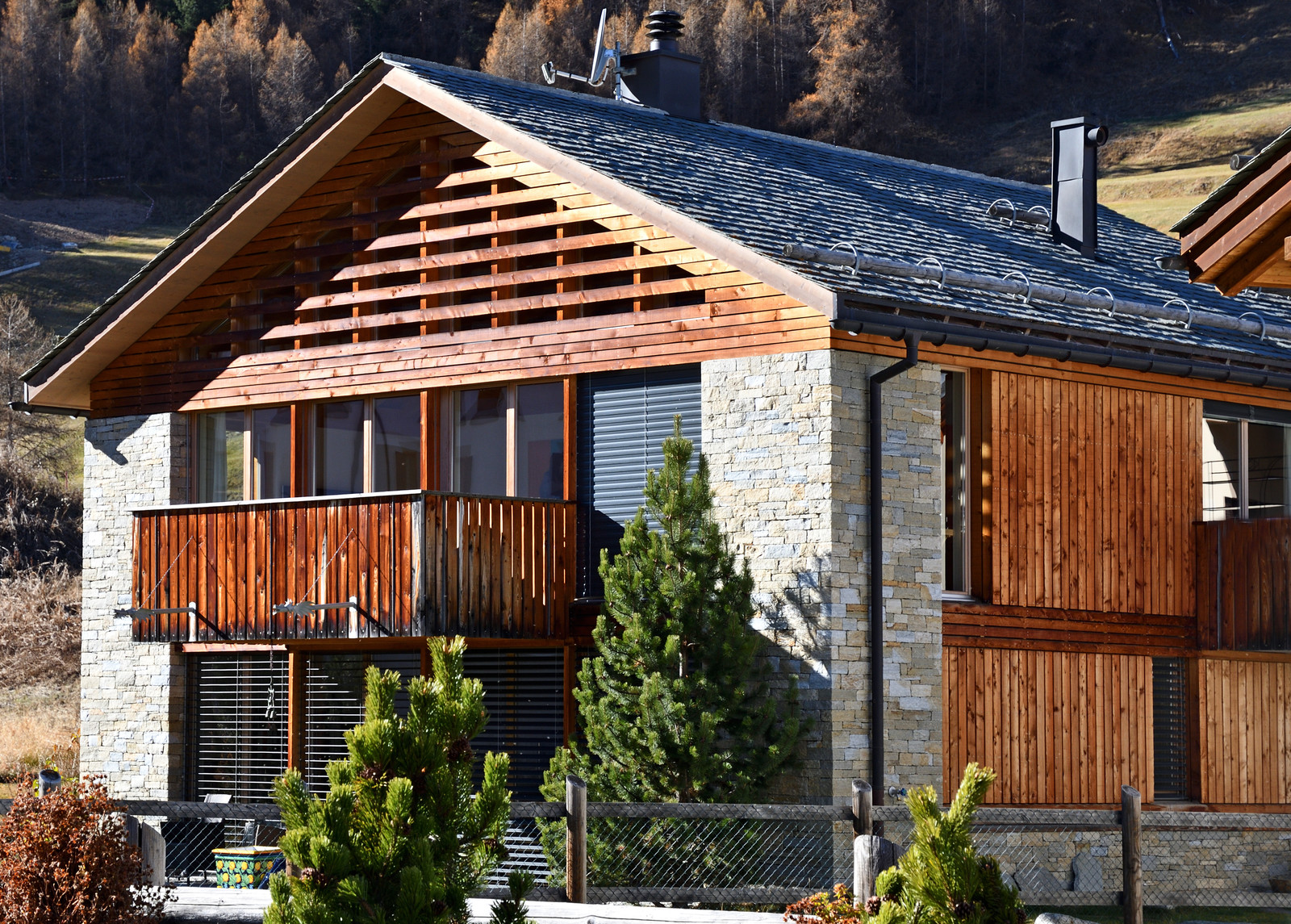„A contemporary interpretation of a traditional Engadine stable“
Project details
-
Location:
— Celerina -
Year:
— 2006 -
Surface:
— 400 m2
This family home in Celerina was designed as a contemporary interpretation of an Engadine stable. Quarry stone pedestal and corner pillars frame the slender wooden slats. Generous windows and balconies provide plenty of views, natural light and outside recreational space. The result is a harmonious appearance that is characterized by its strong local roots.

