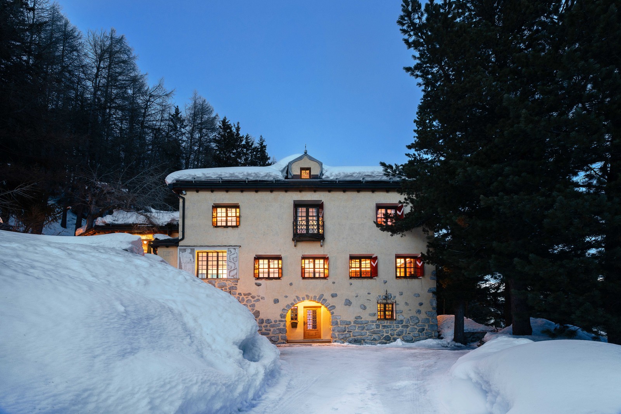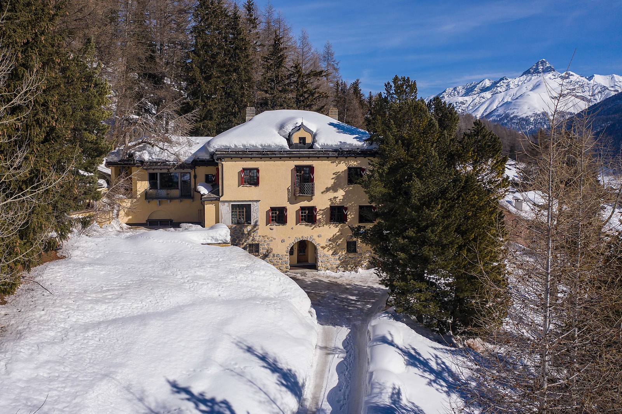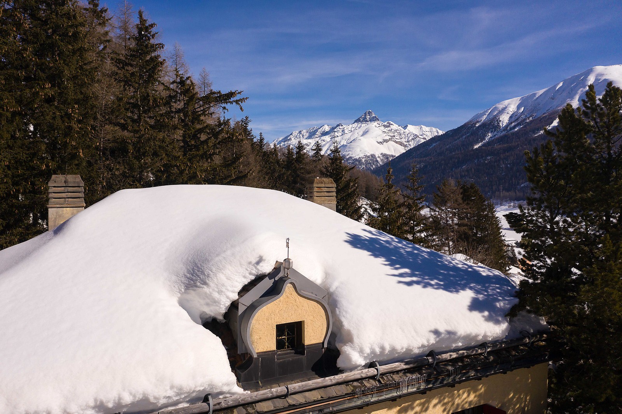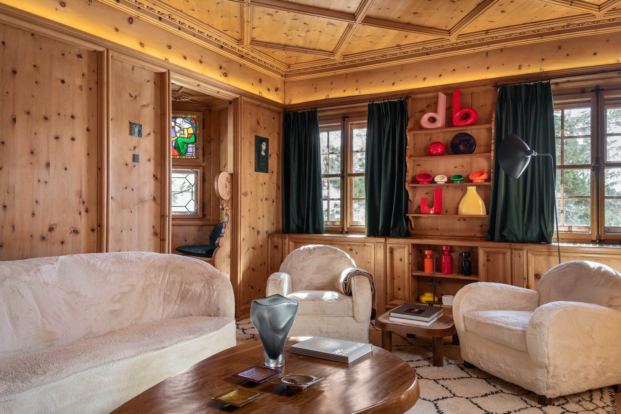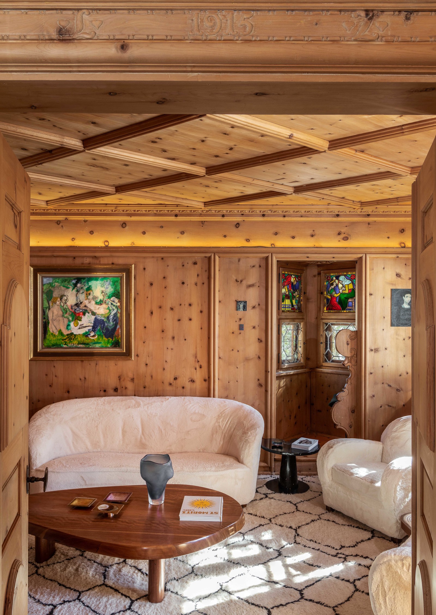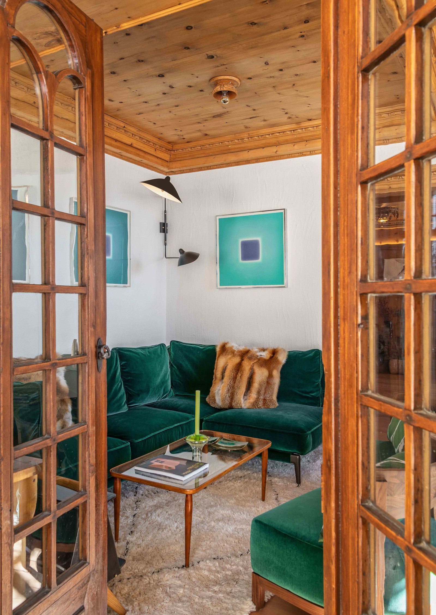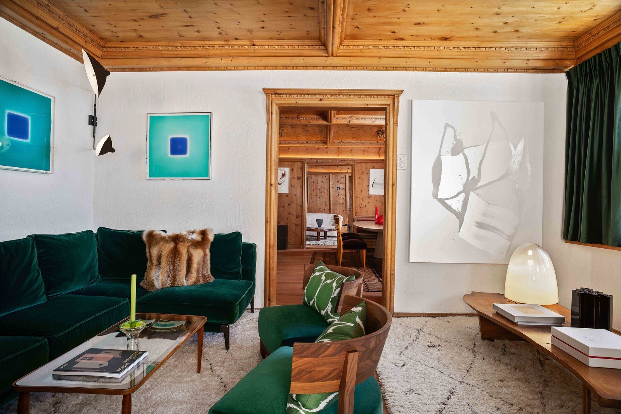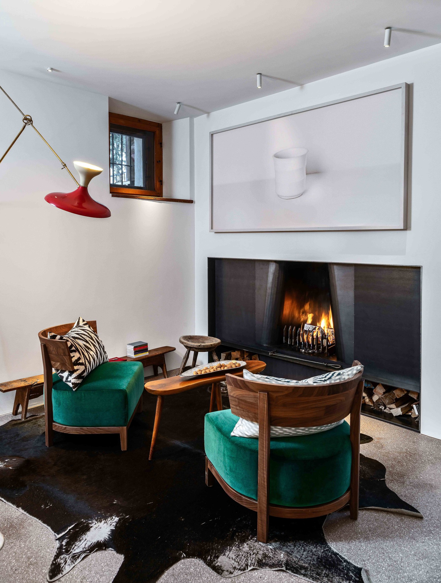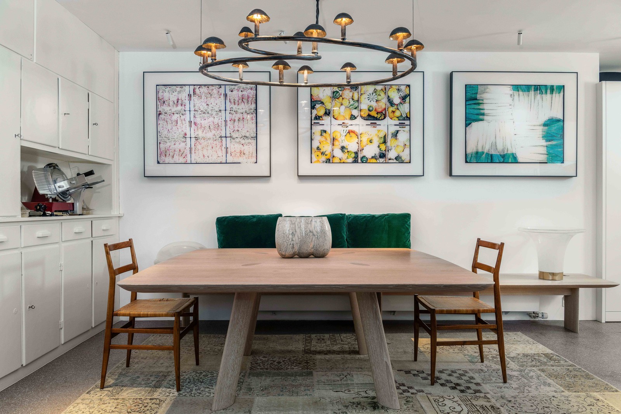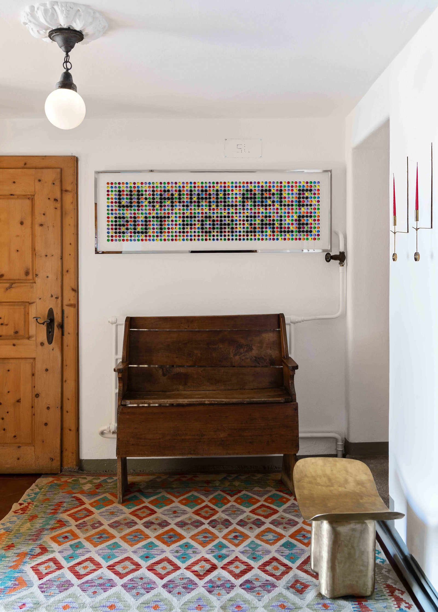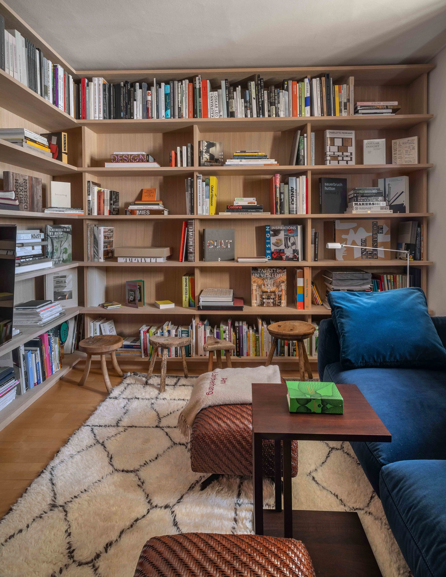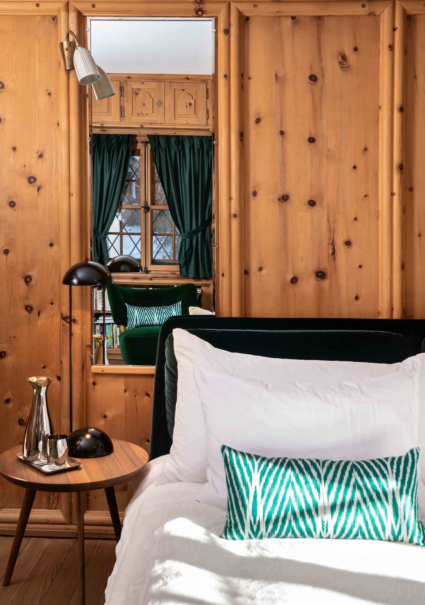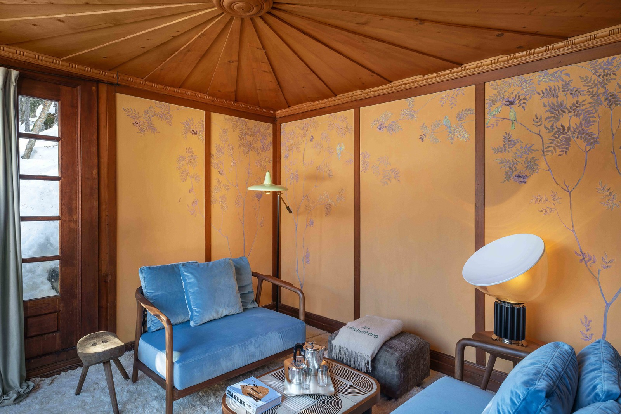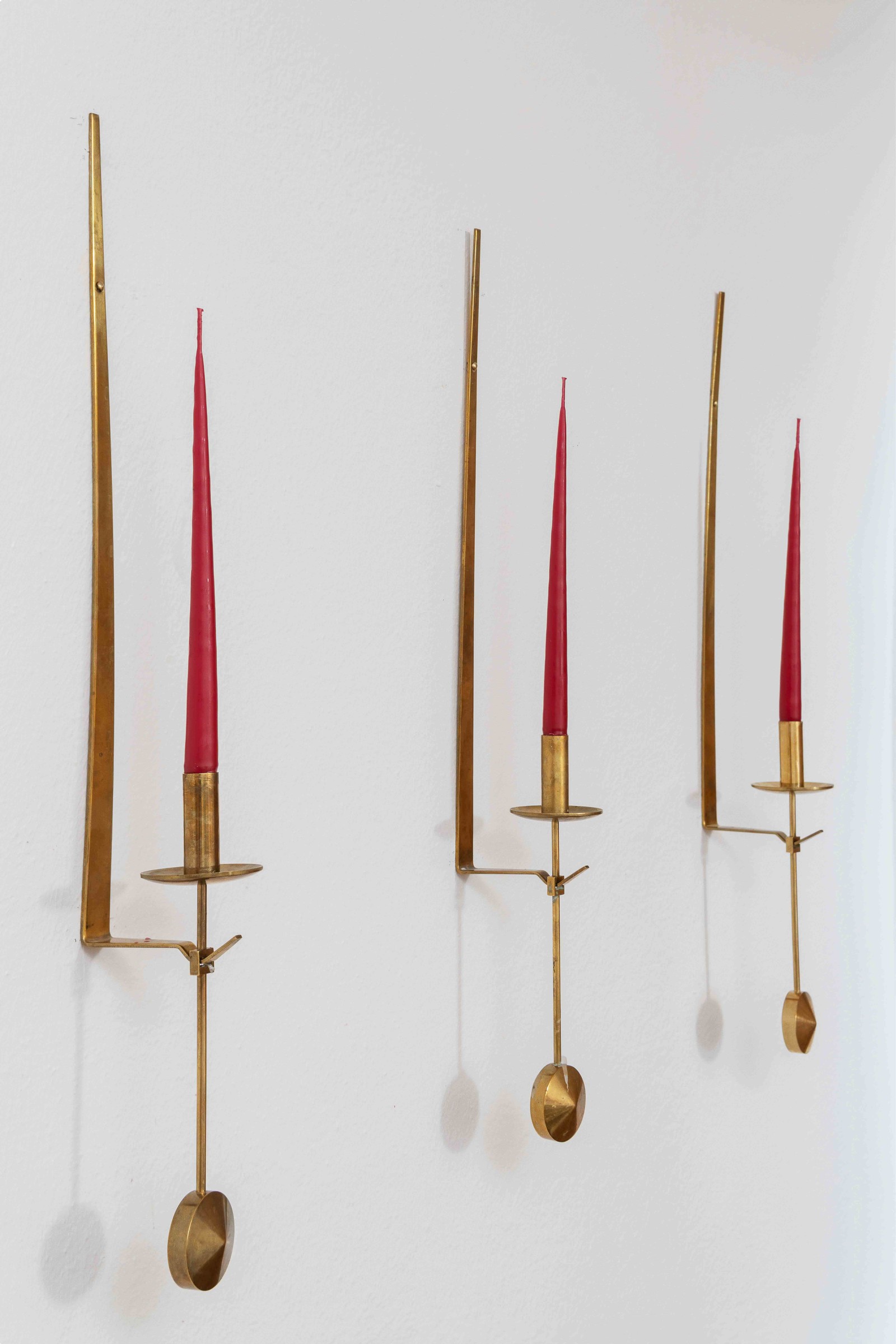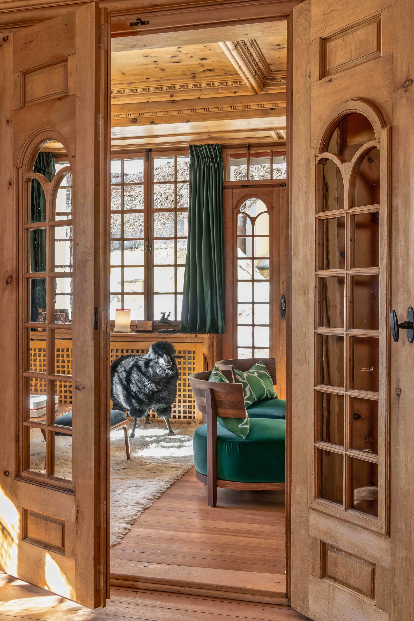„Transformation of an old historical house“
Project details
-
Location:
— Zuoz -
Year:
— 2019 -
Photography:
— Reto Guntli -
Surface:
— 800
Küchel Architects faced a daunting but extremely exciting task with the Haus am Lärchenhang: a heritage protected building with great cultural value for the Engadin valley was to be renovated.
The house no longer met today's requirements and had to be partially renovated. As little or nothing was allowed to be changed to the building structure, the project was mainly about the interior, the materials, the furniture and the lighting. The aim was to bring life into the house, to honor the old and thoughtful integrate the new . In addition to carefully crafted interior fittings, a various selection of furniture and materials was made that would not drown out the house but activate it. The colorful variation of furniture, from famous Japanese to Italian designers covering different ages and cultures, to the Sella furniture, designed by Arnd Küchel himself, make each room unique. Light studies made it possible to have bright and warm rooms despite the small Engadine windows. Further every selected work of art got its own stage to complete the room.
