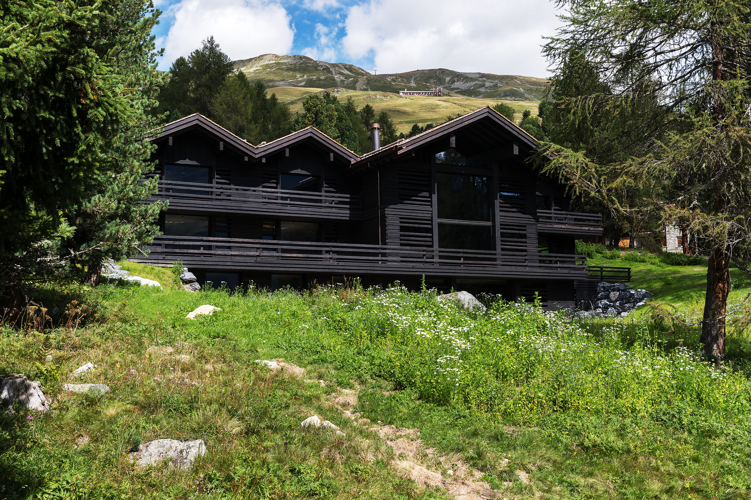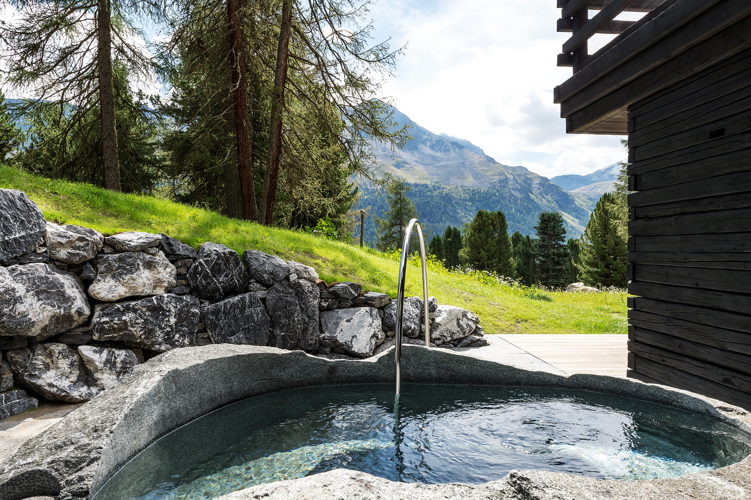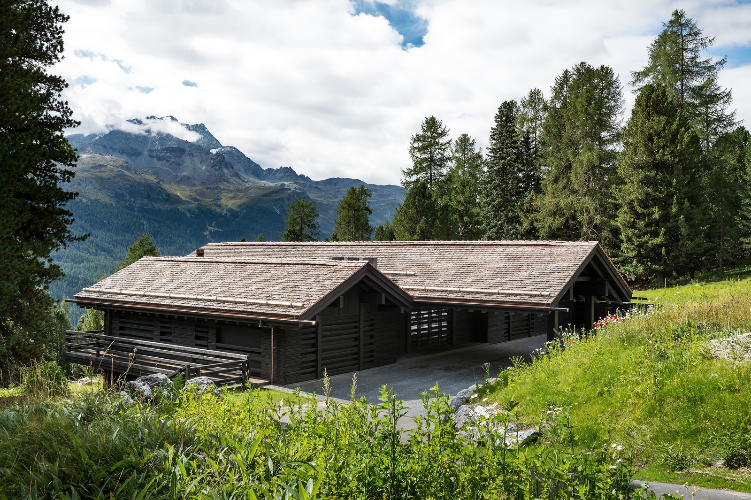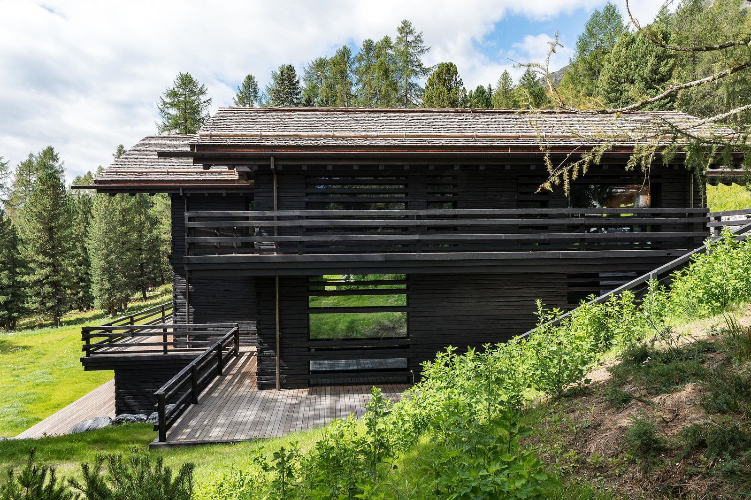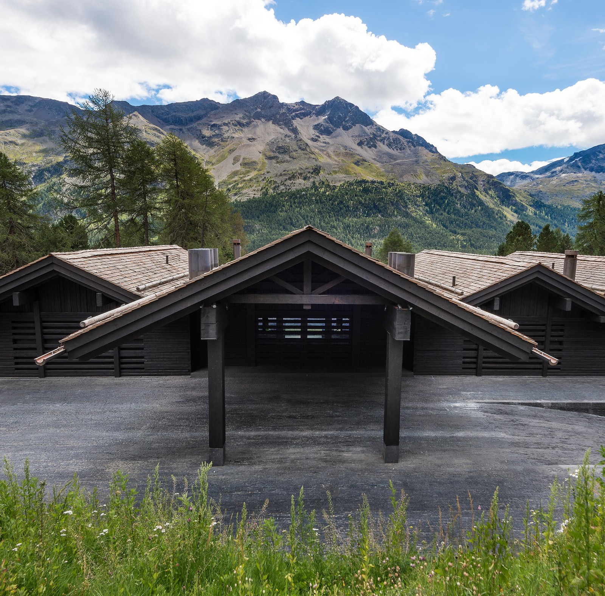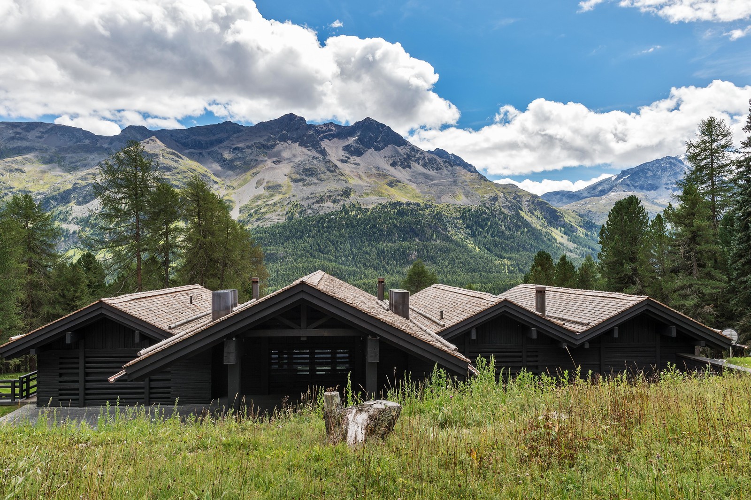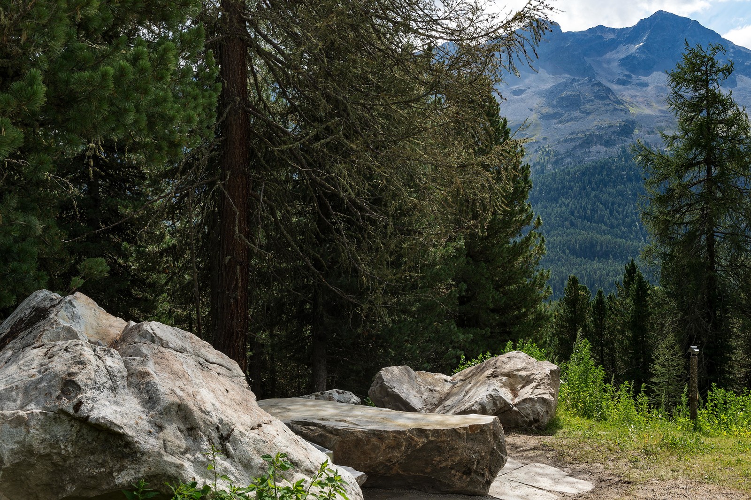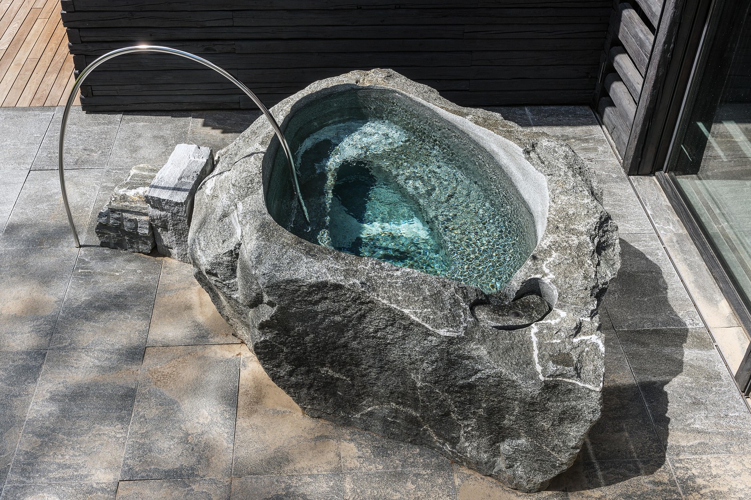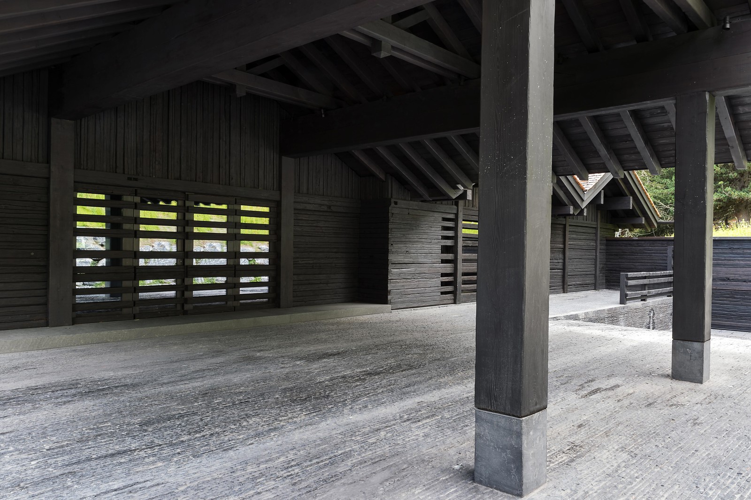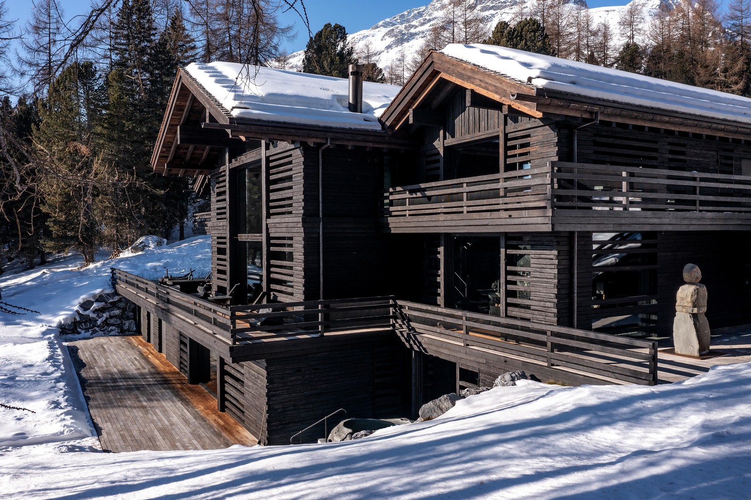„A luxurious mountain villa that combines traditional shapes with a Japanese burnt wood facade.“
Project details
-
Location:
— St. Moritz -
Year:
— 2015-2016 -
Surface:
— 4000 m2 -
Photography:
— Reto Guntli
In a forest clearing on the Suvretta hill in St. Moritz a mountain Villa was built, which defines new standards of exclusive contemporary alpine living. A classic form consisting of 4 bodies with gable roofs roots the new building in its mountain environment. When driving down to the forecourt made of thin black slate, the roof seems to imitate the mountain silhouette on the opposite side of the valley. For the facade a Japanese technique called ''Yakisugi'' was applied. This technique is still unknown in the Alpine area, it's a controlled burning of the wood's surface in order to conserve and protect it against putrefaction and fungi. Chemicals become superfluous this way. The expressive black wood and the deep Engadine forest harmonize well and seem acquainted, so that the structure and the building as a whole are not perceived as foreign. The wide terrace landscape leads into the garden and spa area, where a jacuzzi made of one solid rock invites one to relax. Inside every detail has been given a lot of attention and the entire interior and fitout has been specially designed and produced for the house. Shingle walls of burned native larch are complemented by fireplaces and black steel bookshelfs. Bathrooms and spa area appear as rock grottoes as big rough black granite stone slabs with characteristic white quartzite were used. Wide open rooms are flowing into eachothers and benefit from large windows. This creates a unique atmosphere of relaxation and positive energy. Design and material processing based on tradition and innovation, were the focus of Küchel Architects during the planning and construction phase.

