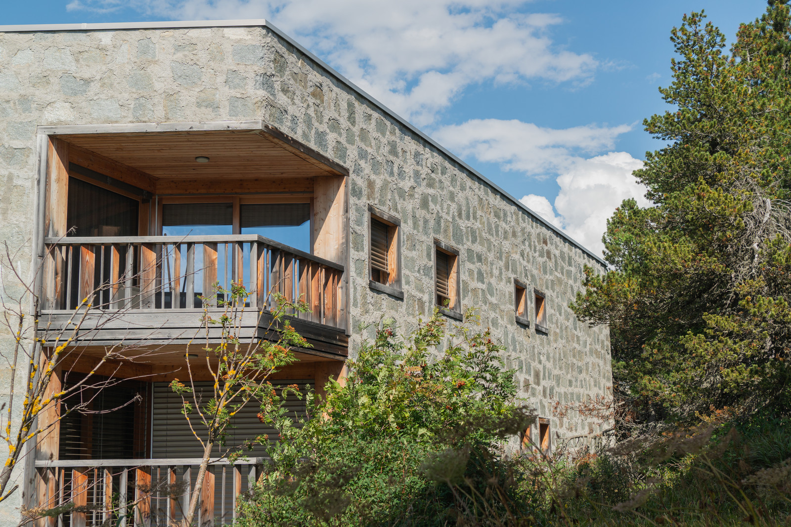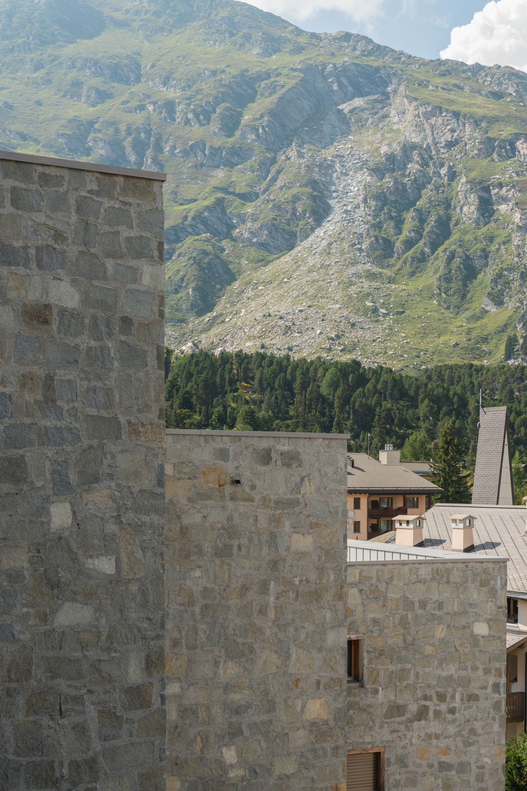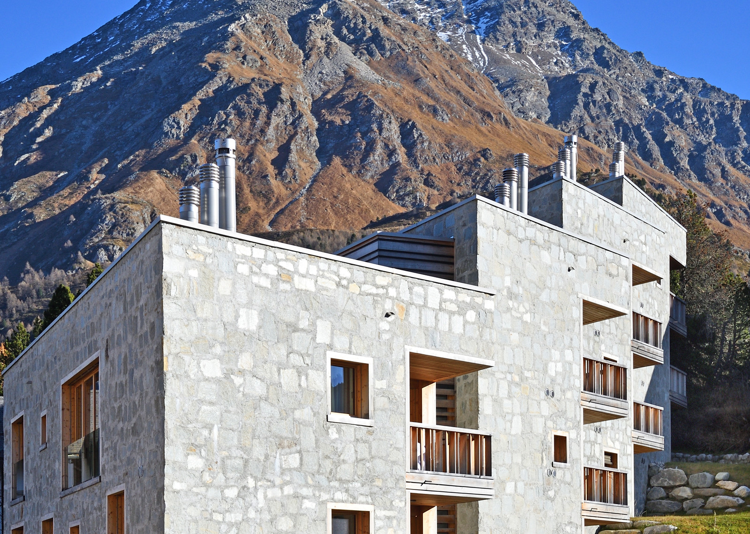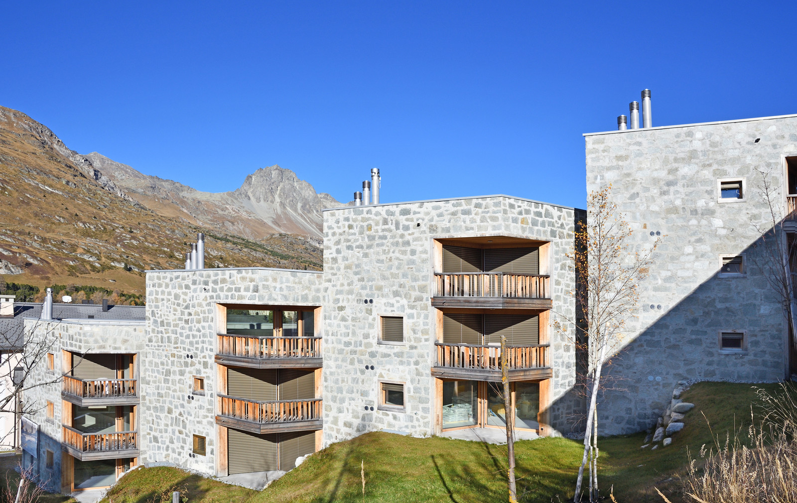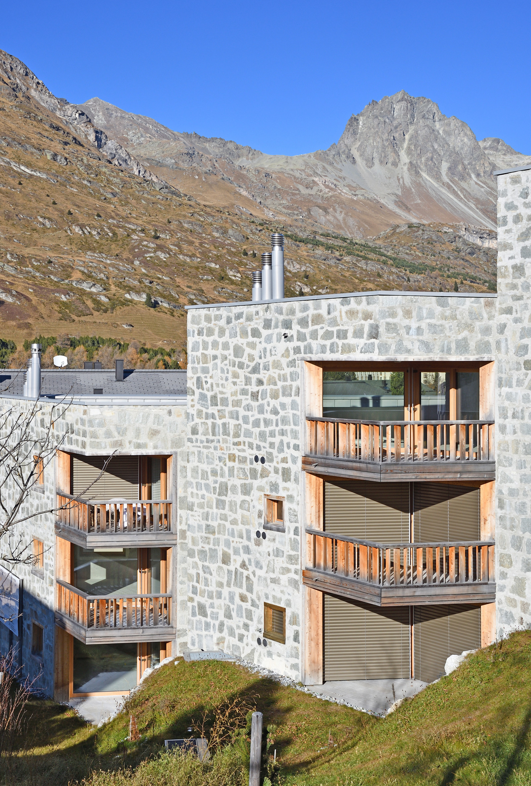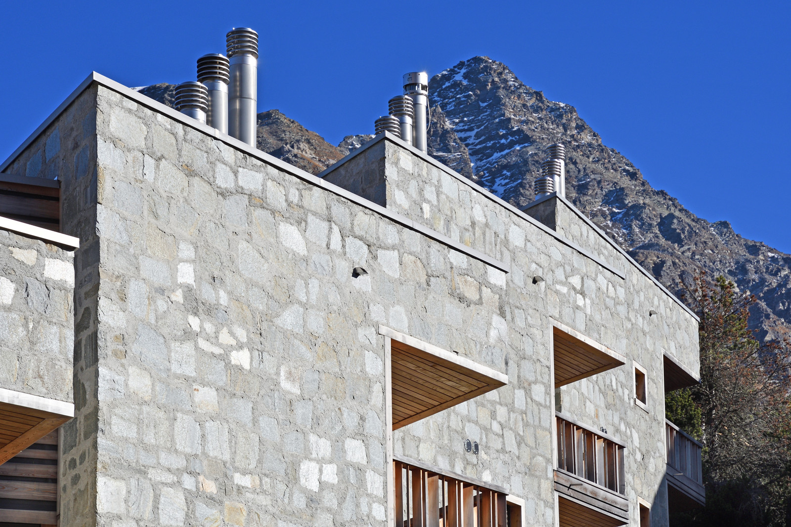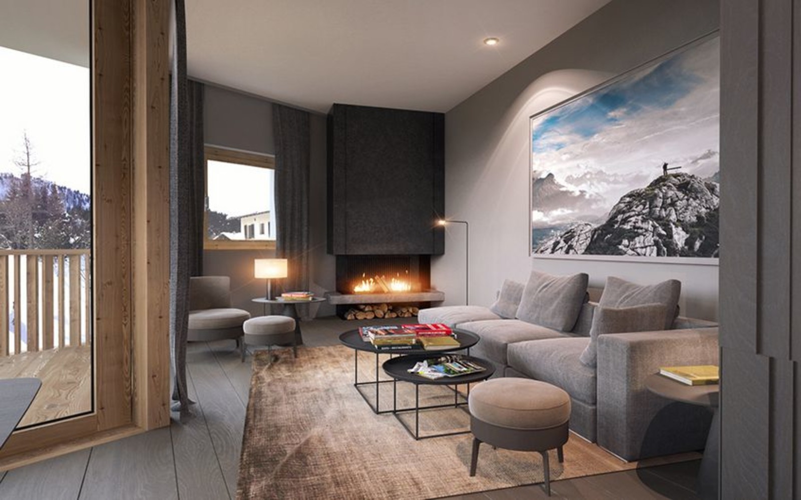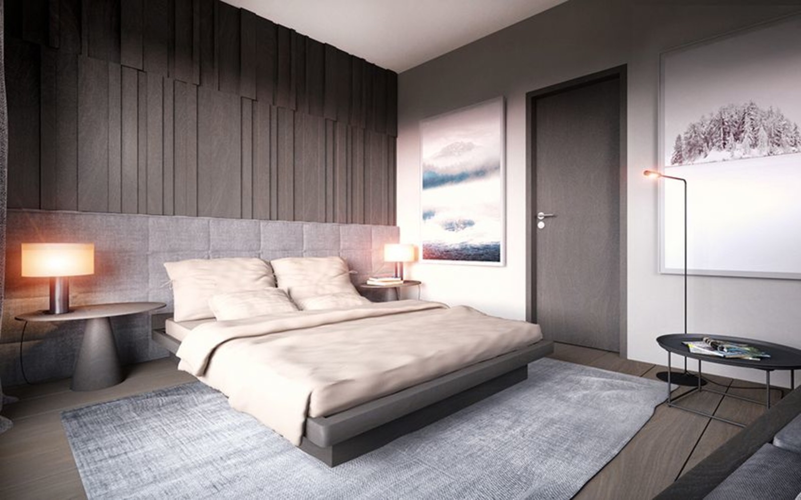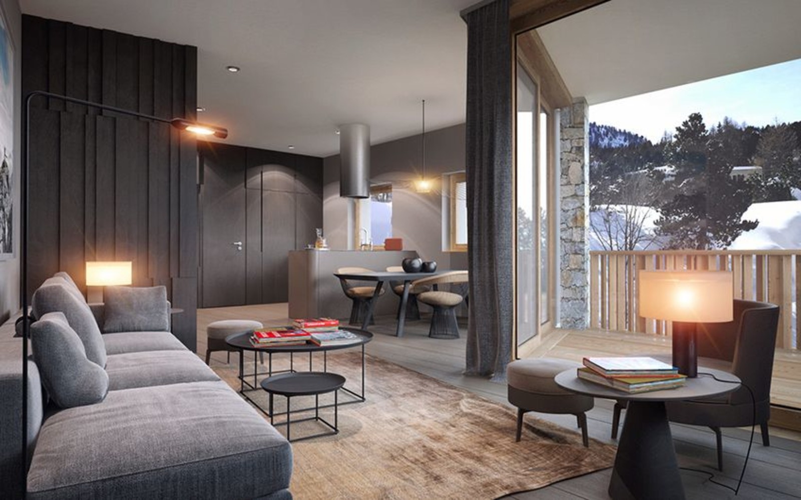„The residential complex is integrated as rock composition into the landscape“
Project details
-
Location:
— Maloja -
Year:
— 2013-2015 -
Surface:
— 2500 m2
In Maloja a residential complex is to be built along a hillside. The result is a structure consisting of four cubes with a natural stone facade and wooden elements, which gradually follows the slope. The original idea was to imitate a stone erosion, as they are often seen in the Engadine along hillsides. The offset cubes offer a good possibility to integrate terraces with an all-round view which at the same time soften and complement the facade. High-quality local materials were used in the interior in order to create an atmosphere that suits for mountain holidays and everyday life.
