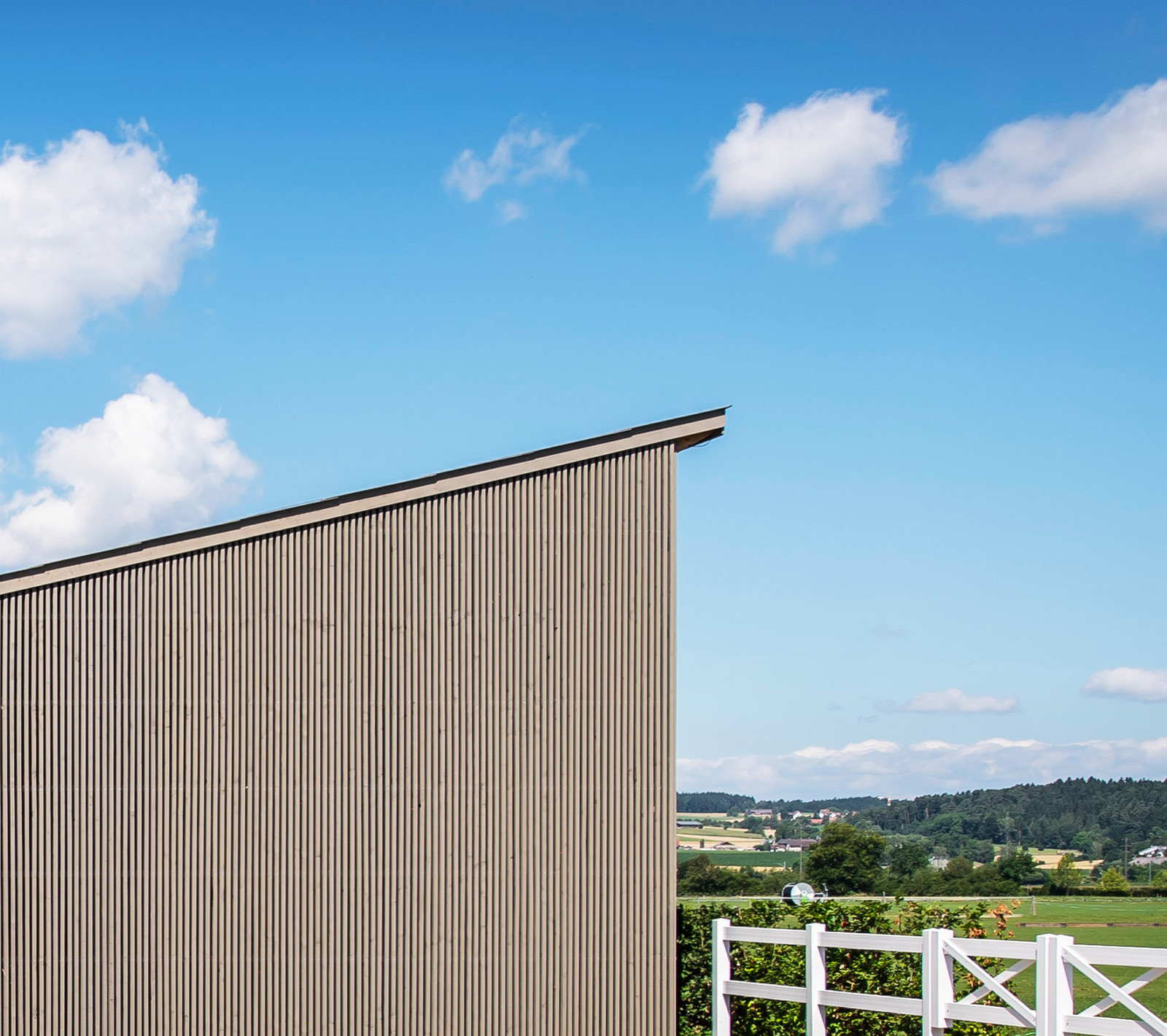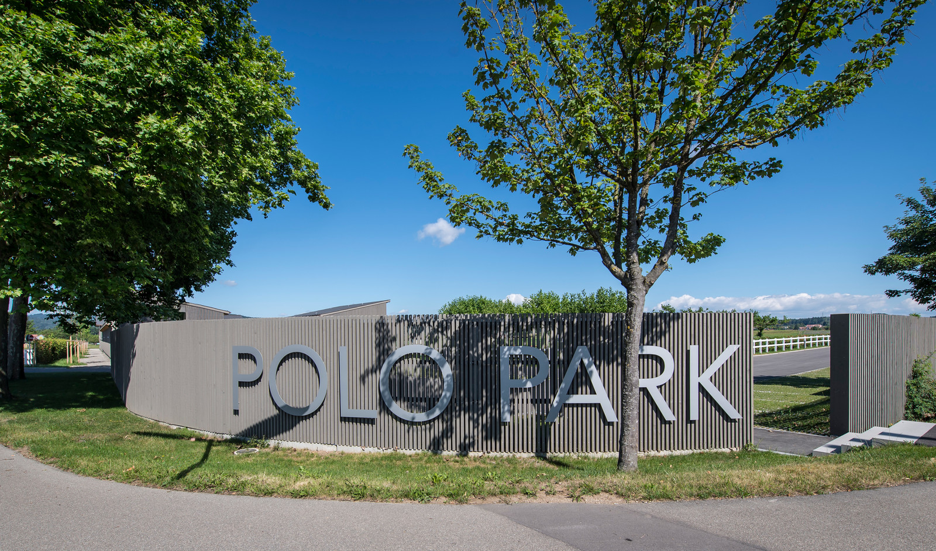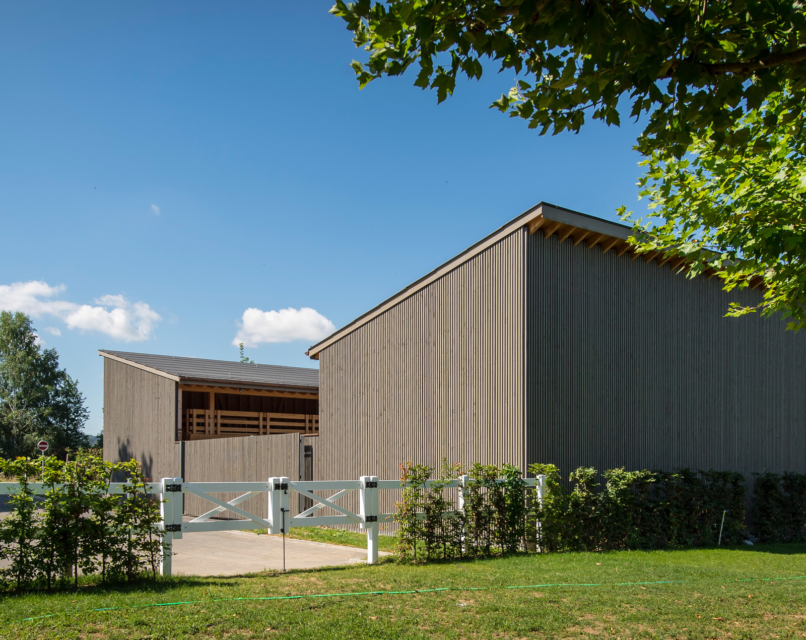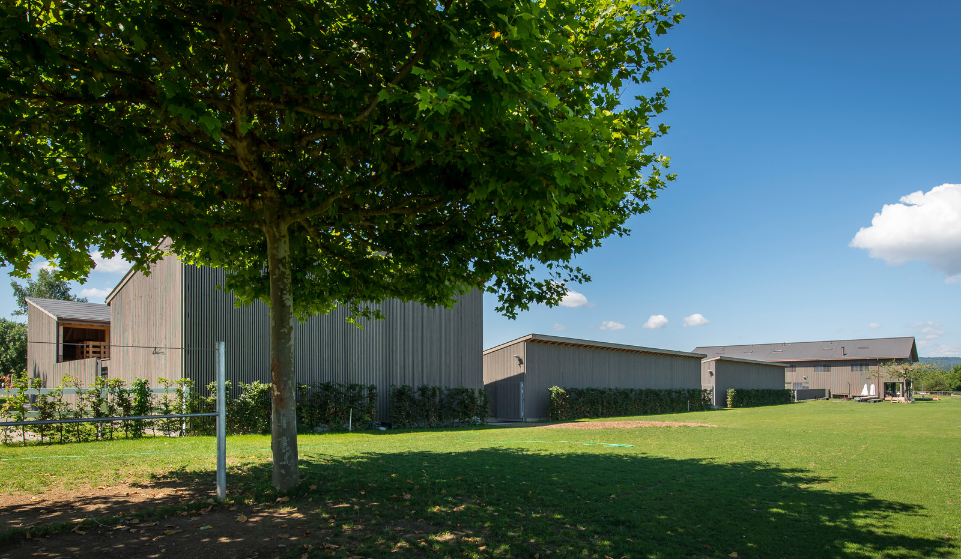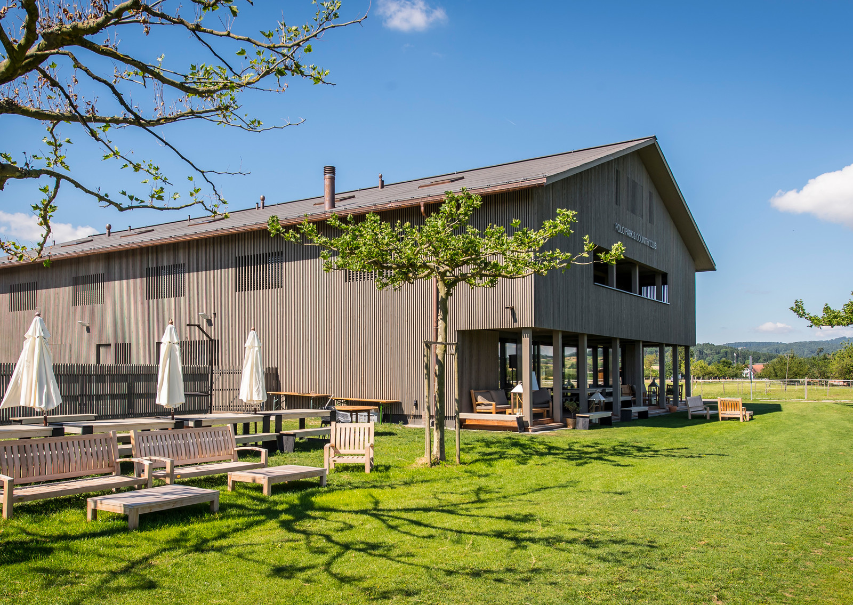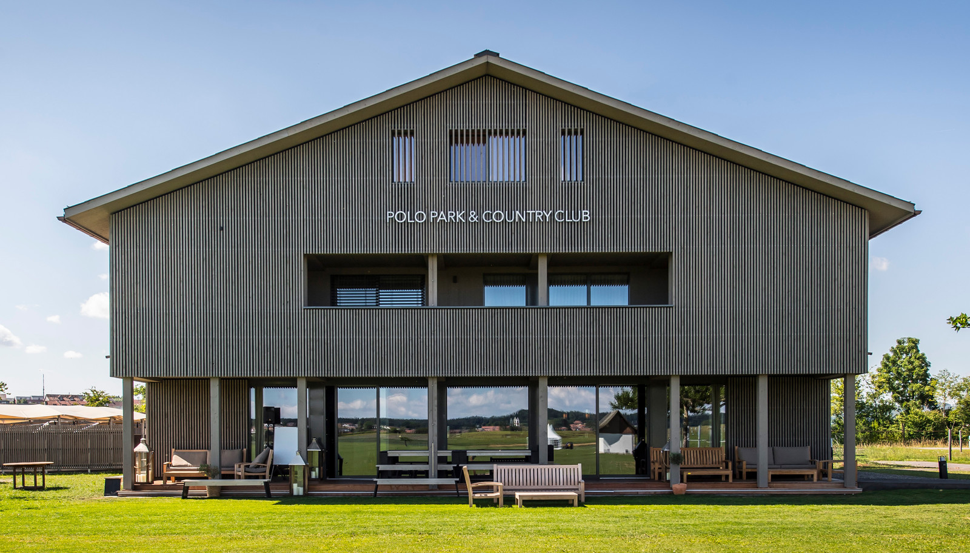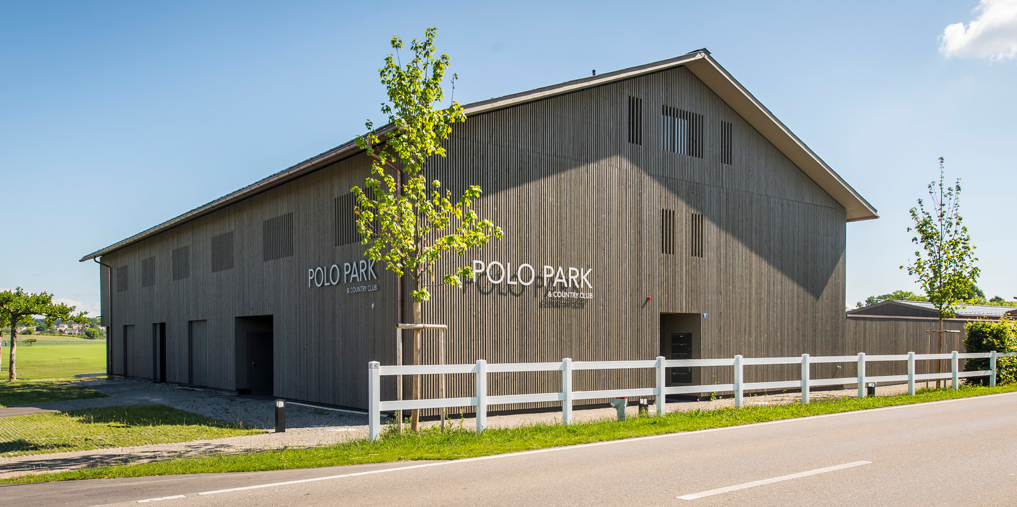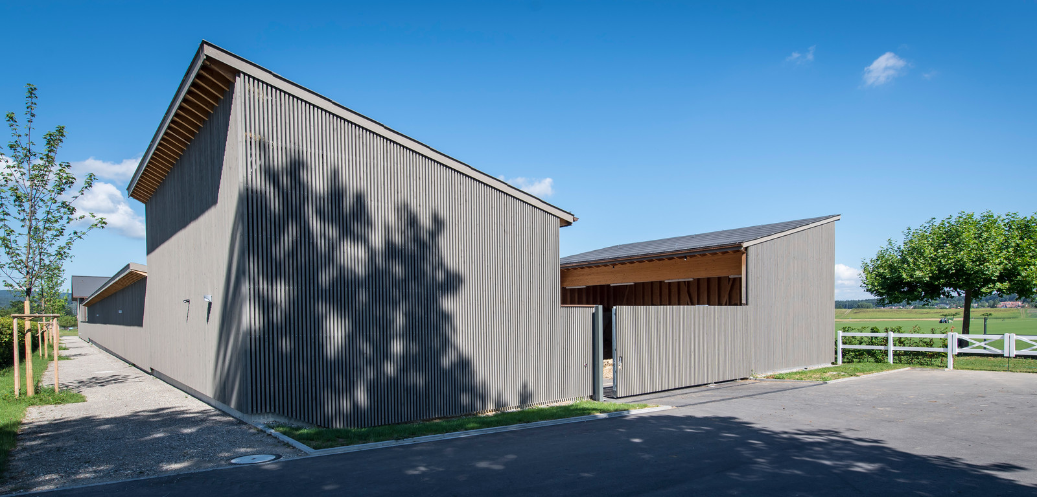„A new home base for the Polo Park and Country Club Zurich“
Project details
-
Location:
— Seuzach -
Year:
— 2016 -
Surface:
— 2000 m2 -
Photography:
— Polo Park and Country Club Zurich
For the Polo Park and Country Club Zurich a new club house and administration building, as well as stables and horse walkers were designed. Located in Seuzach, the 7,5 hectare property lies on the boarder to the Zurich vineyard region. On this area a large main field and side-fields to play polo were created.
The fine vertically structured wooden facade characterizes all buildings and gives the complex a natural, modern identity. Operations are committed to this identity just as much since solar panels on the roofs, a heat pump and a drainage system ensure a high level of sustainability. The interior of the clubhouse is characterized by a relaxing modern club atmosphere with accents and hues derived from the horse sport. In the clubhouse a restaurant and the club facilities as well as offices and rooms for staff are located. Adjacent are the stables, horse walk facilities, washing spaces and feeding places.
