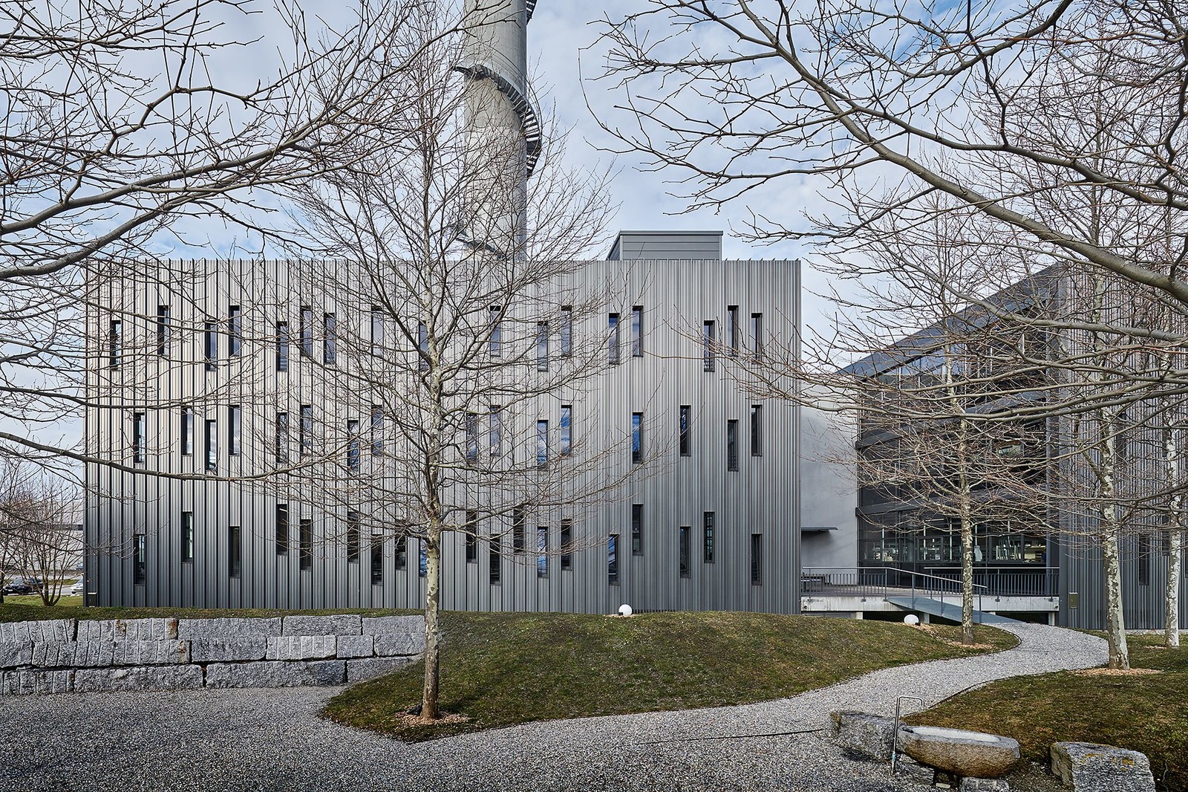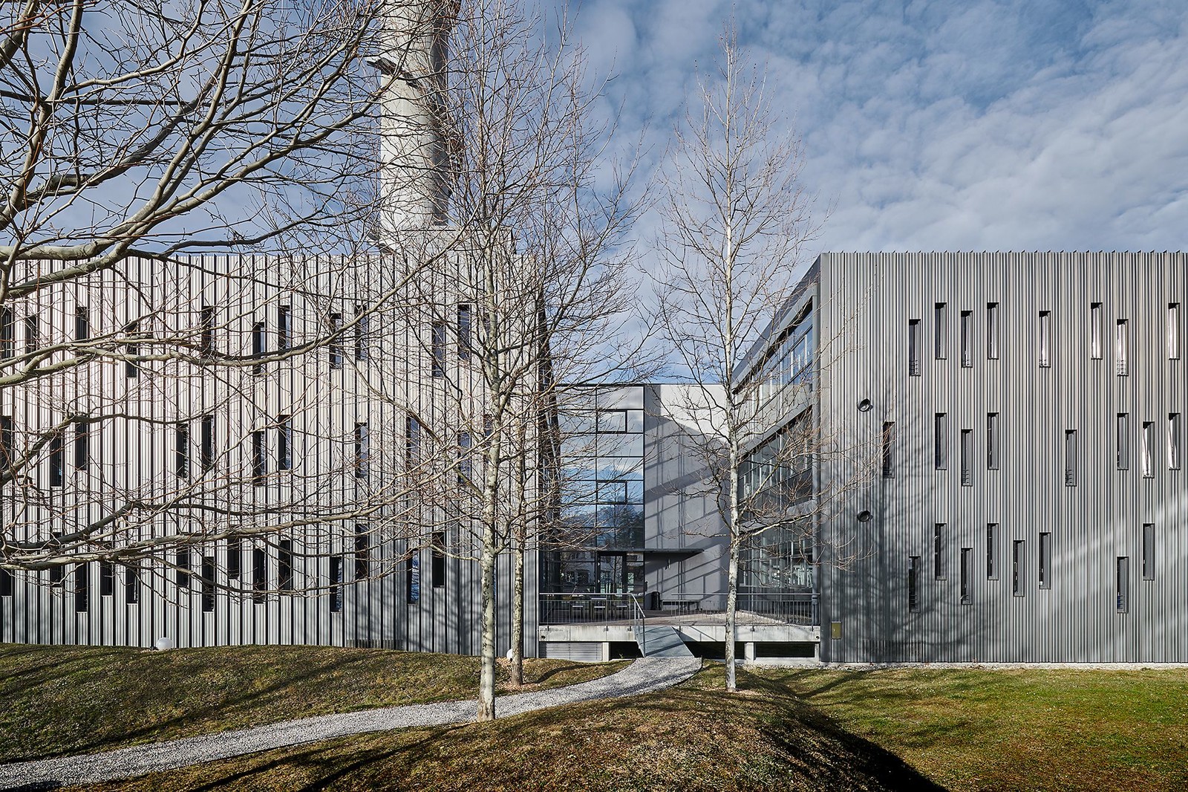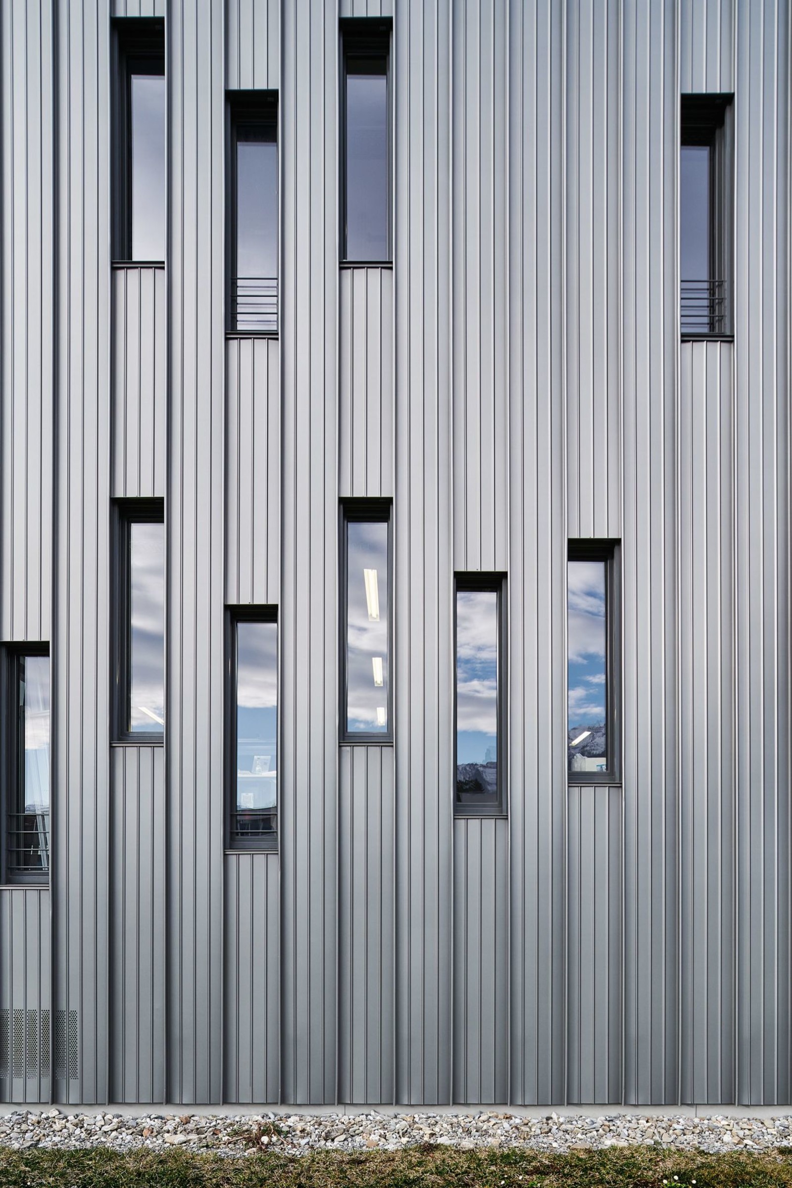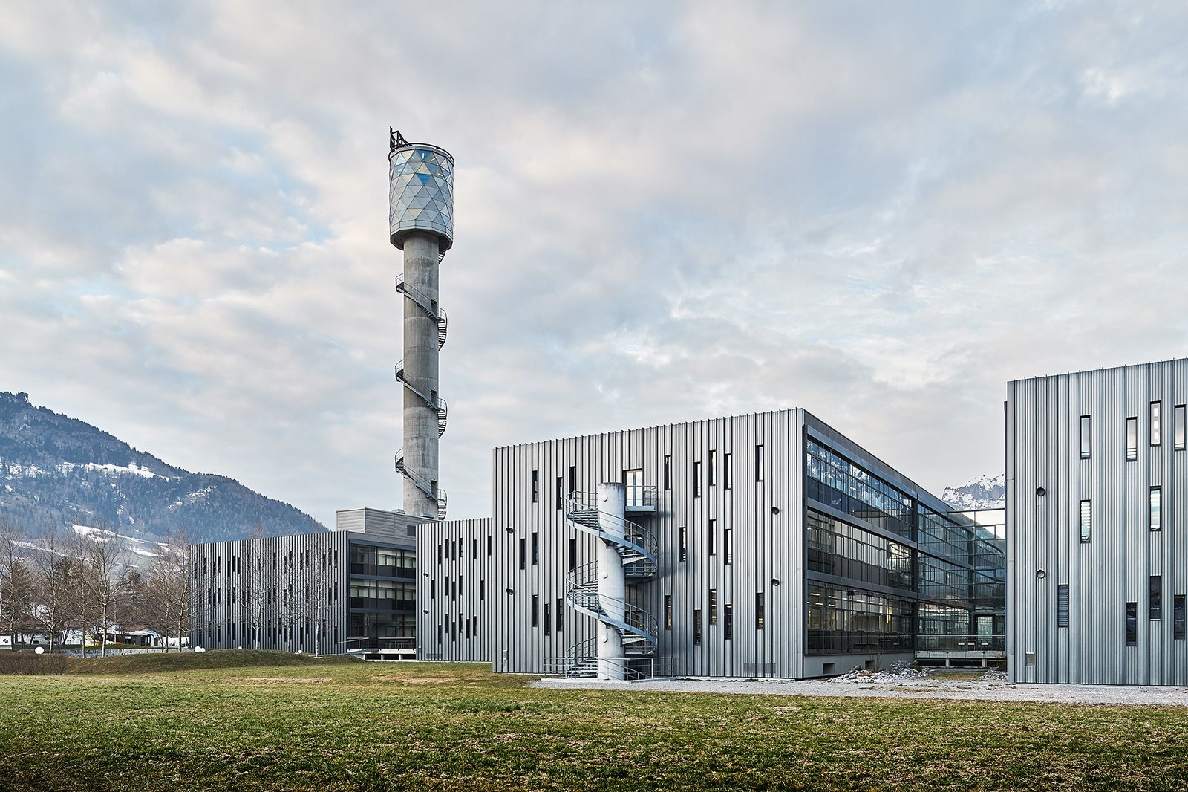„Headquarter and production facility of a swiss technology company“
Project details
-
Location:
— Landquart -
Year:
— 2008 -
Surface:
— 16'000 m2 -
Competition:
— 1. place
A company building for the production and development of electronic elements shall be built in the vicinity of Chur. The client wishes a building complex which reflects a contemporary architecture and can be extended step-by-step. The constructed complex has got a comb-structure consisting of 5 main buildings with access centres and terrace courtyards situated in between. The underground car park and the technique are located under the entire building which seems to float on a platform, 1.20 m above the ground. The reception area, the production centre, the office and meeting rooms as well as a restaurant are settled in the parts of the building above ground. A test tower of 60 m height represents the symbol of the company. This is where a high-speed elevator, which represents the progressiveness of the company towards the outside, is used for the measurements and the development of new products.



