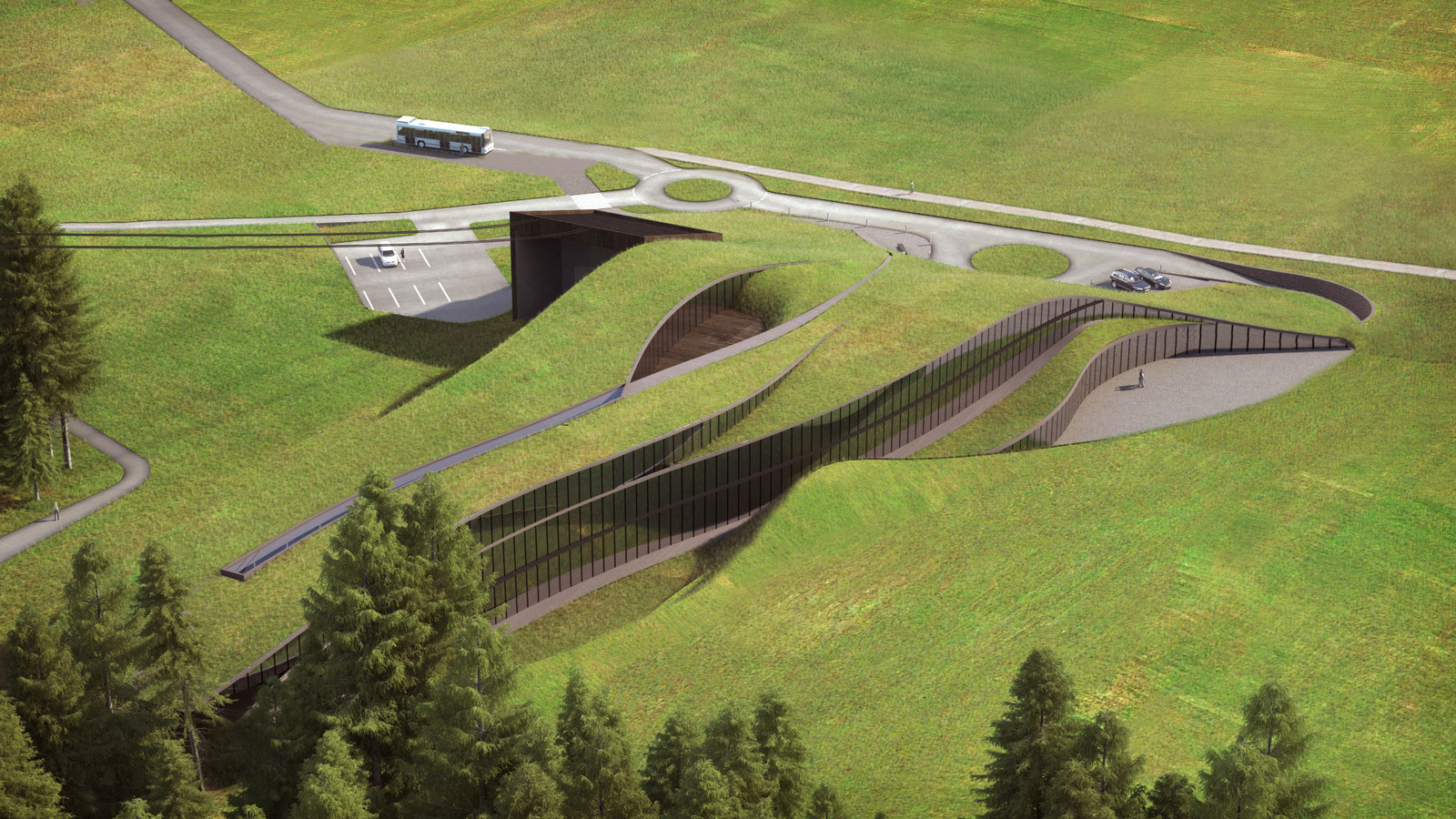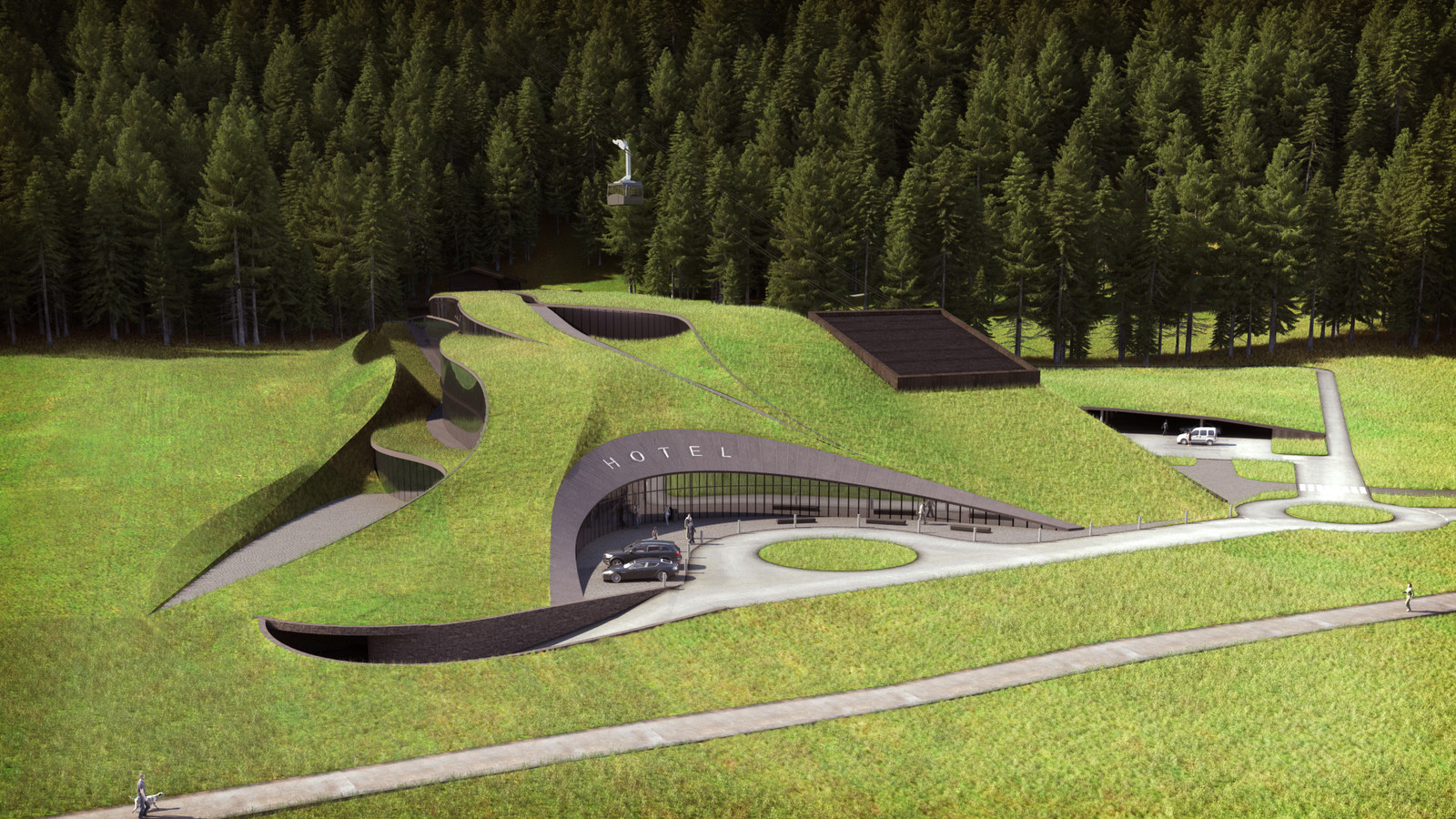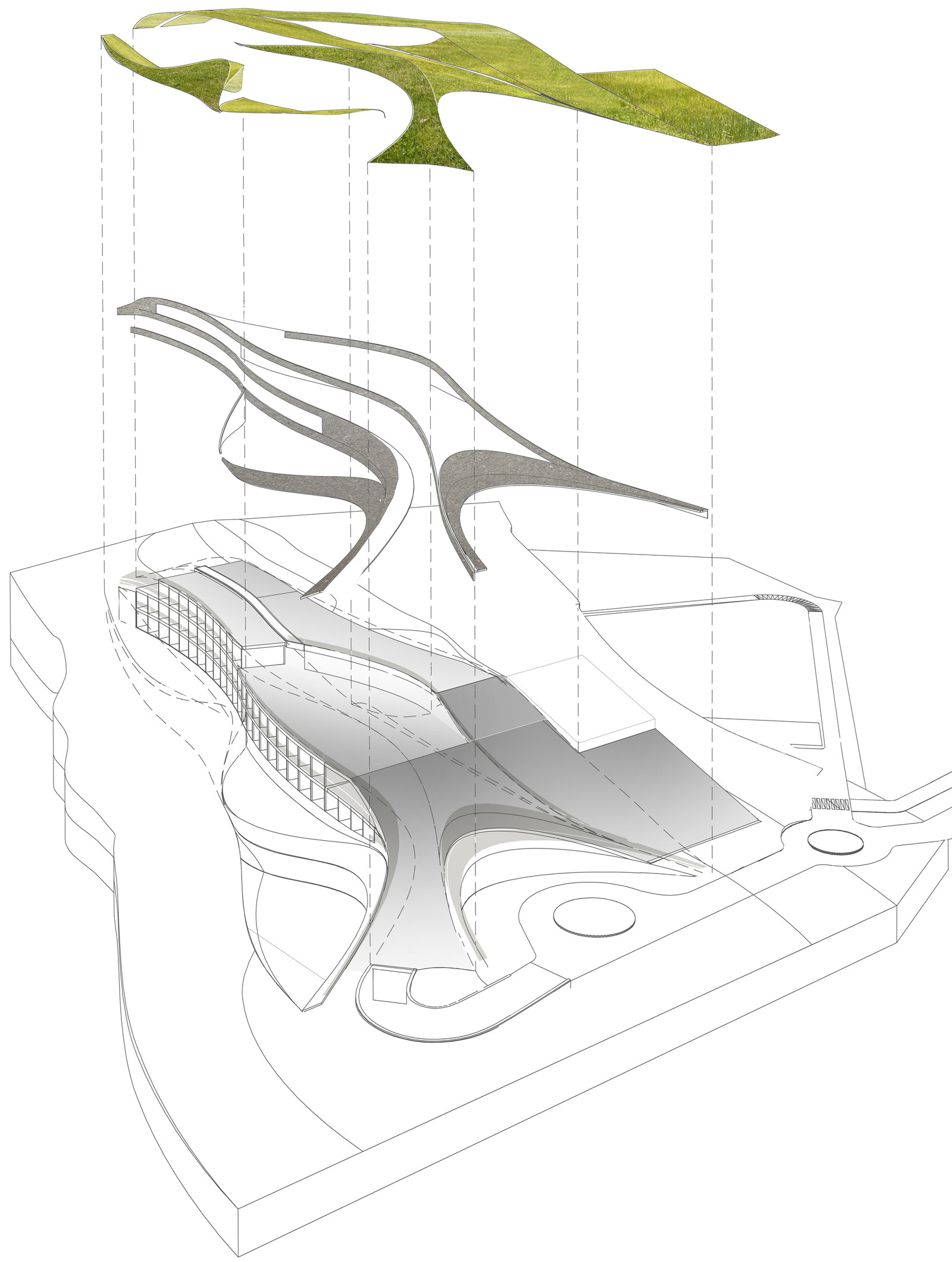„Organic flowing forms shape the new hotel next to the ski lift“
Project details
-
Location:
— Sils -
Year:
— 2012 -
Surface:
— 27'000 m2
A new hotel on the car park of the Furtschellas mountain cableway in Sils is to be built. The concept shall integrate the massive building for the mountain cableway and is shaped as a two-stranded meandering landscape. The structure is completely greened with local plants and grass. The first architectural principle for a project at such a sensitive place is to integrate the buildings as well as possible into their environment. Not only is the appearance optically minimized by greening it completely, the new construction is also creating new habitats for flora and fauna as it is built on an old concrete car park. The facade is loosened up and structured by setting back levels slightly this also creates space for terraces. The whole area is improved und upgradet, as the cableway station and the large car park lose their dominant presence and an underground car park is created. The interior is optimally adapted to the needs and requirements of winter and summer sportsmen which will be the main guests of the hotel.


