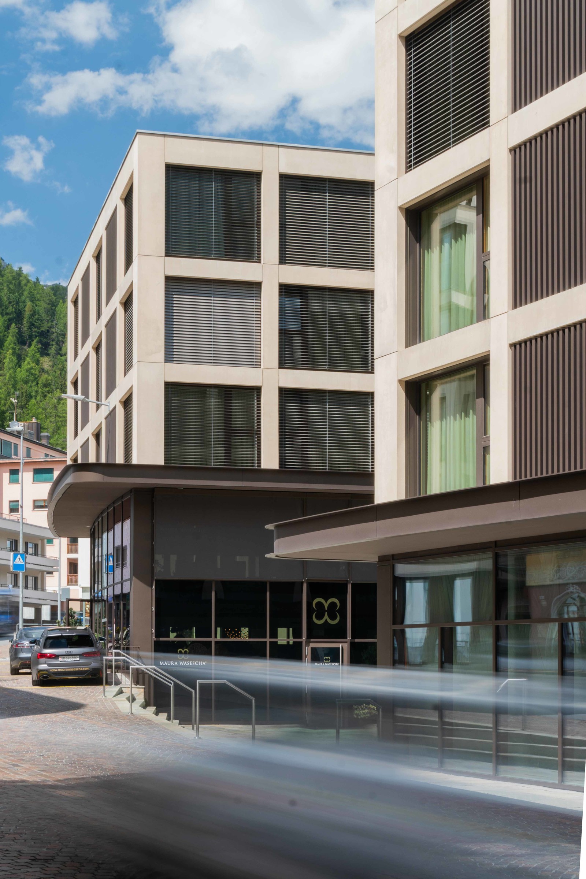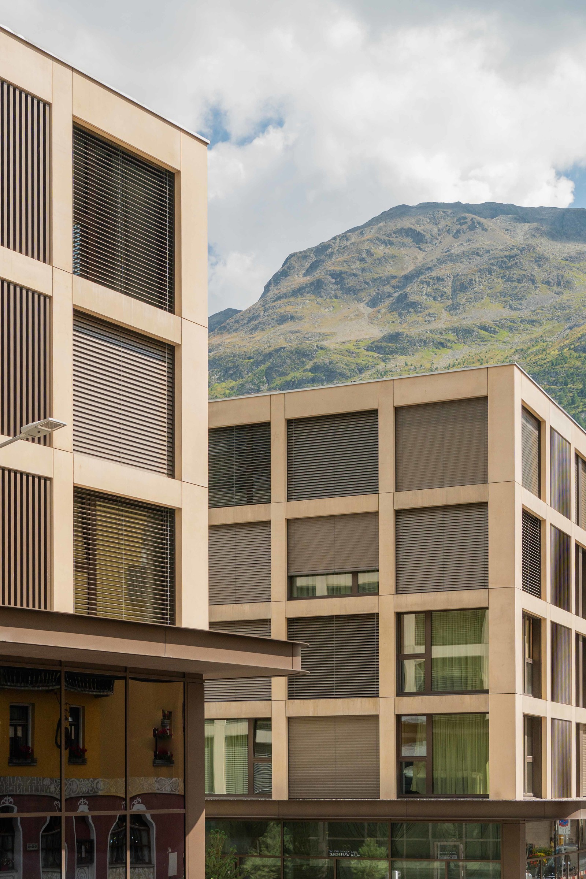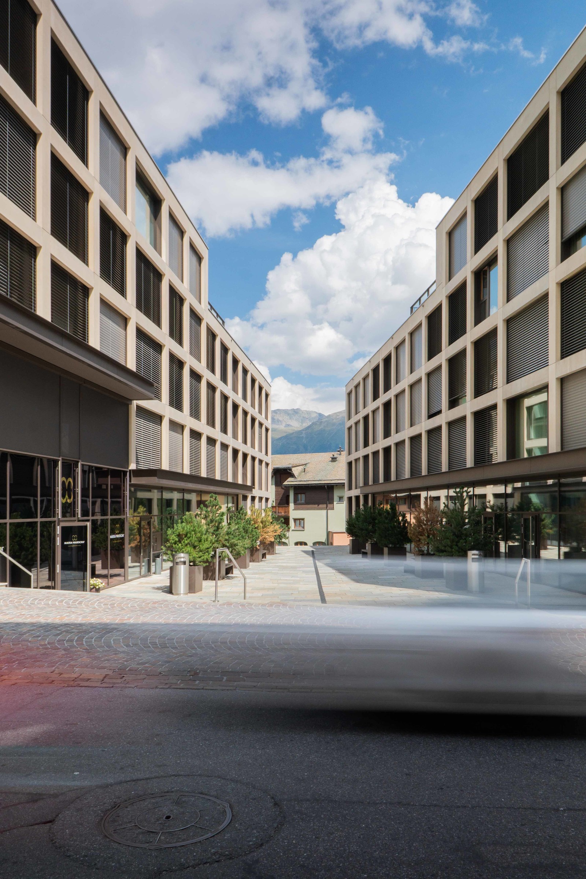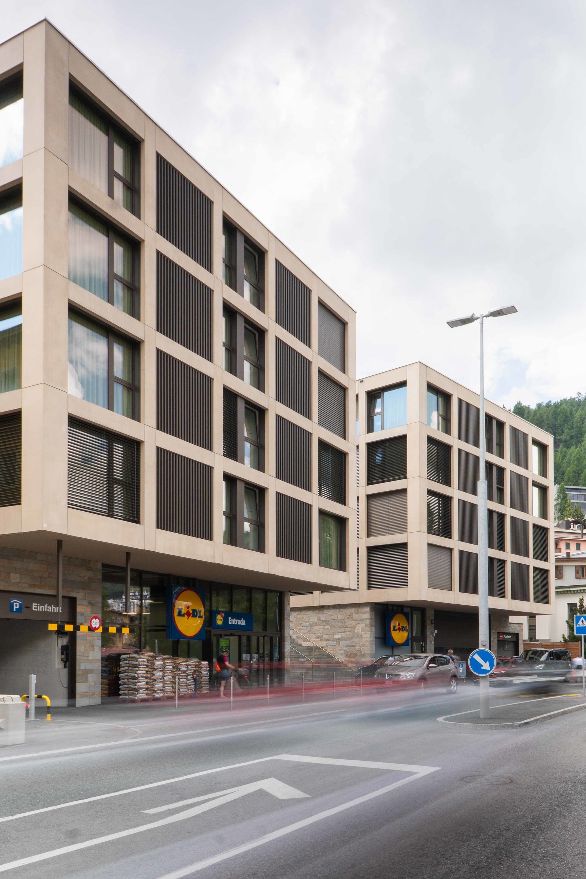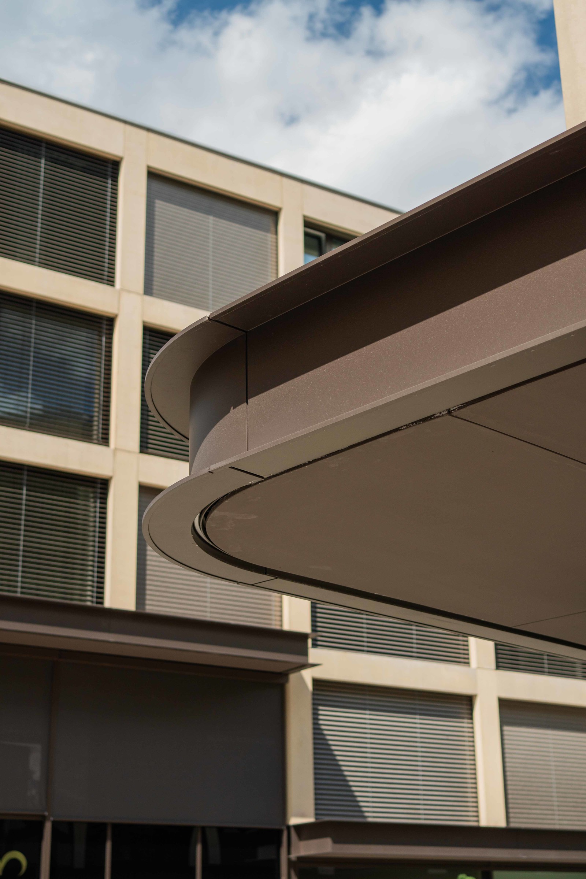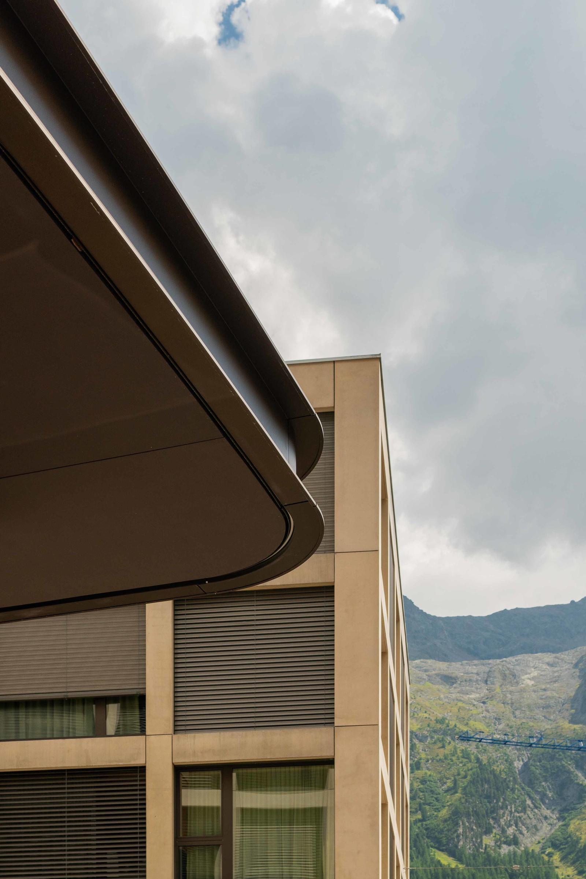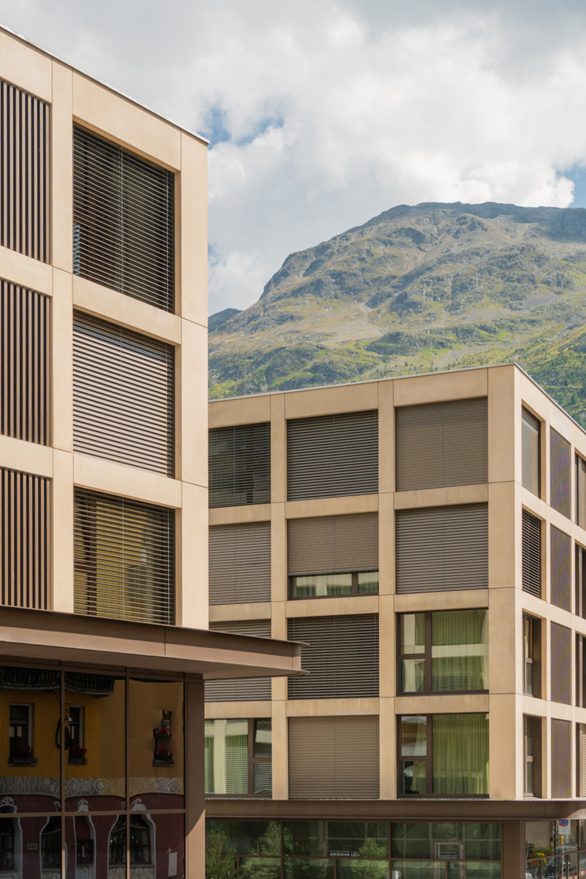„A development consisting of large retail spaces and studio apartments is to be realized. “
Project details
-
Location:
— St. Moritz -
Year:
— 2018-2021 -
Surface:
— 16'000 m2
This new development with a mixed usage concept is replacing an old building at a very popular pedestrian location in St. Moritz Bad. The lower floors offer space for a large scale supermarket and an underground car park. On the ground floor various shops will greet pedestrians with ground to ceiling windows. The upper floors are intended for living space and enjoy great views of the St. Moritz lake. During the planning of this project, economic and qualitative aspects were equally taken into account. The result is an upgrading of the townscape, through two symmetrical strings with clearl and cubically structured facade and fully glazed retail spaces on the ground floor. This approach reduces the volume visually and is in balance with the neighbouring buidlings.
