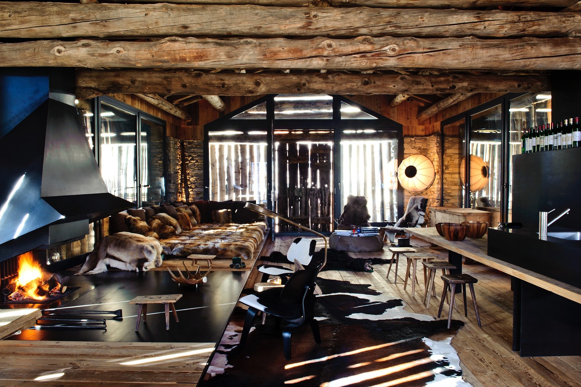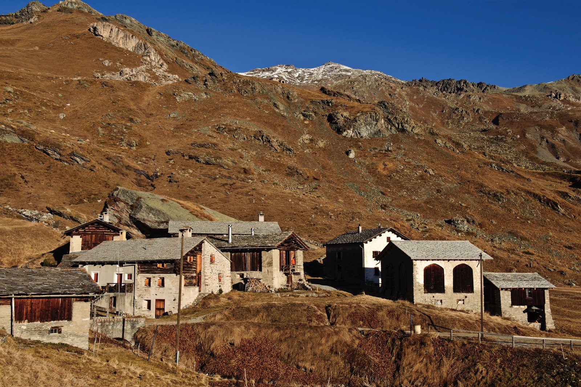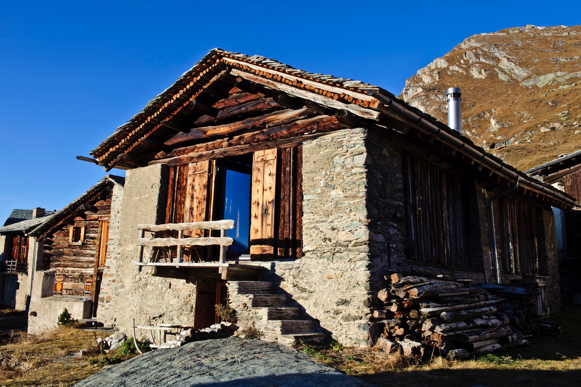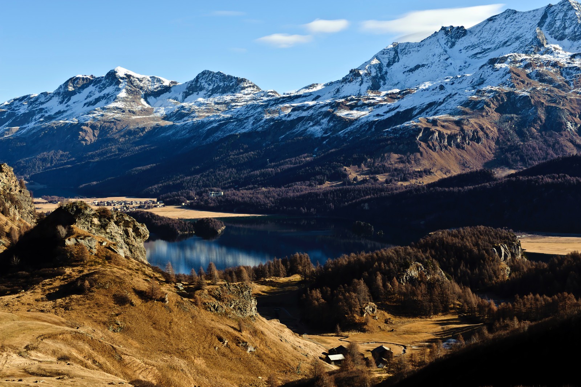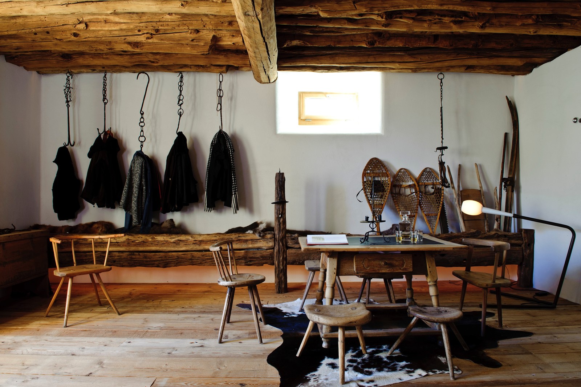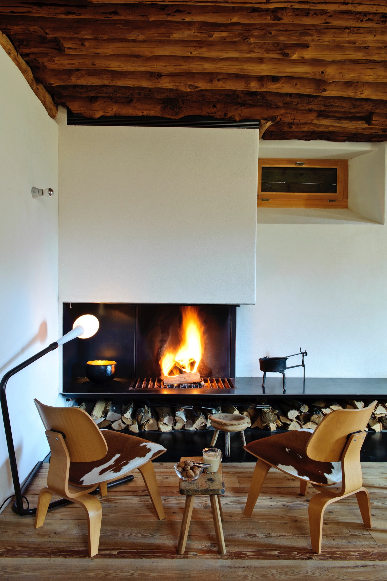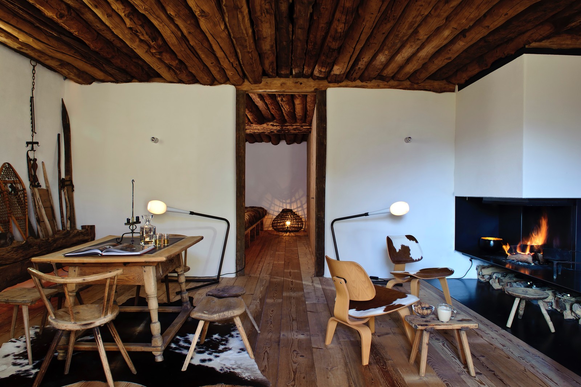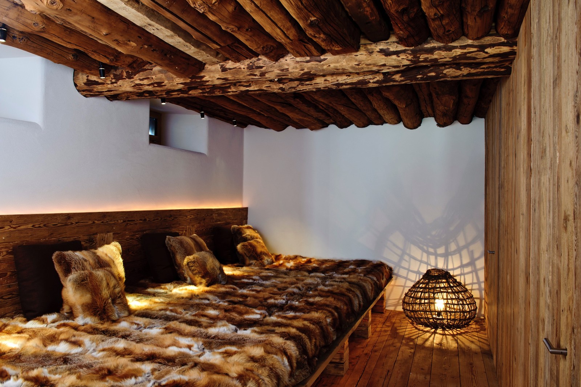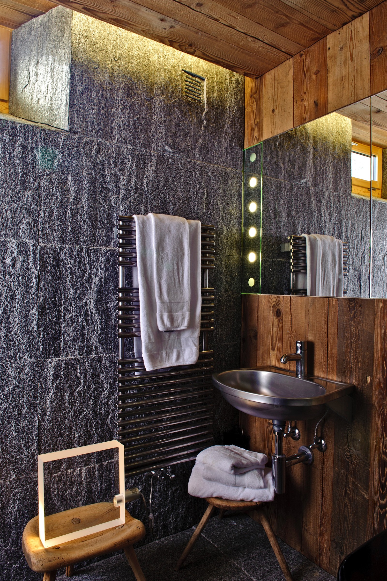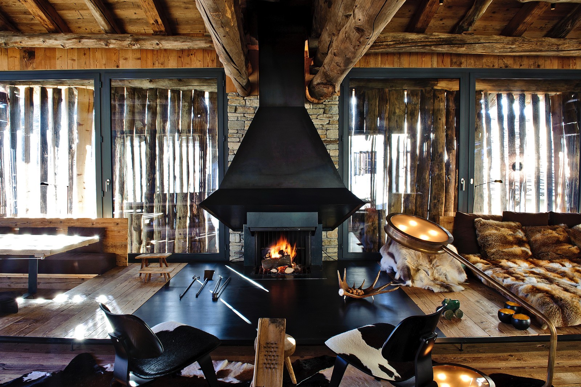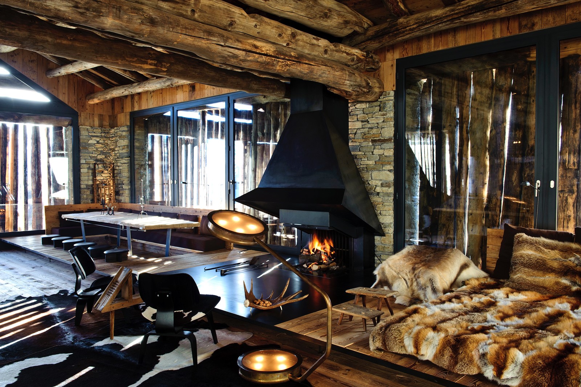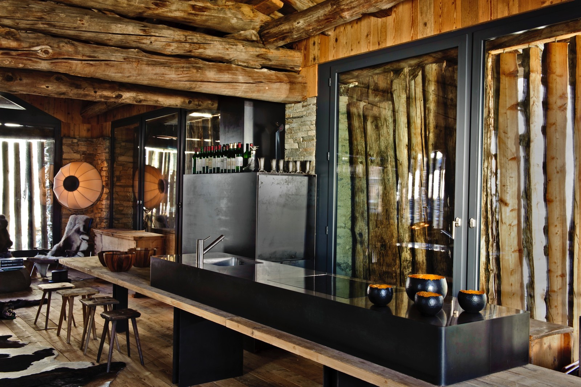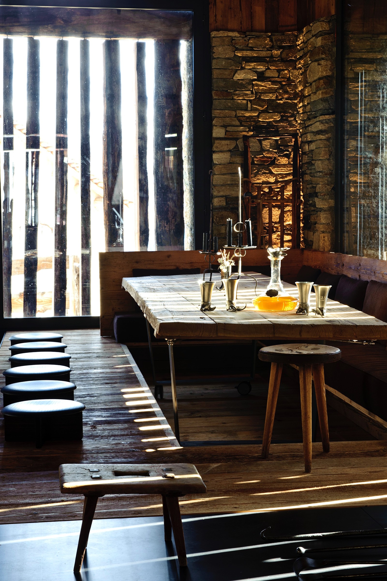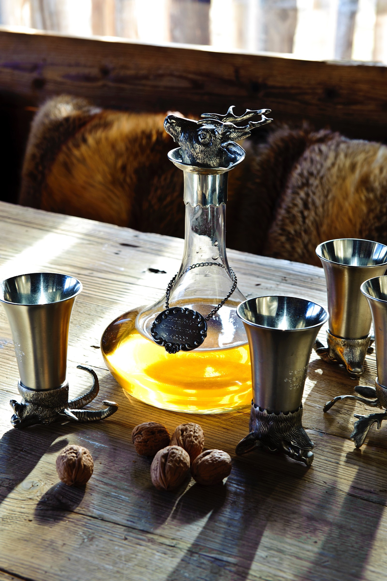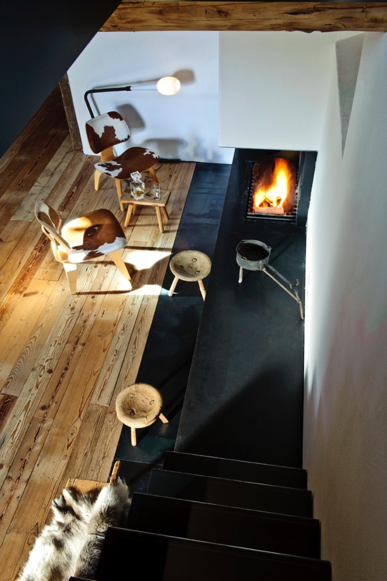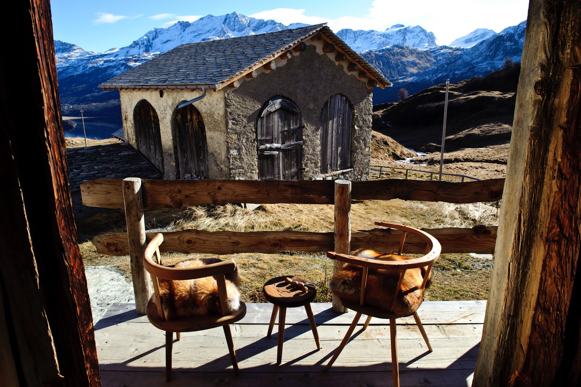„An old Engadine stable was transformed into a unique mountain hideaway“
Project details
-
Location:
— Blaunca -
Year:
— 2010-2011 -
Surface:
— 210 m2 -
Photography:
— Reto Guntli
Blaunca is located about 45 minutes by foot from the bottom of the Engadine valley overlooking the lake of Sils. It's a collection of stables, which partly still follow their original purpose of alpine agriculture. A small dreamy place where time seems to have stood still for many years. Here a stable has been converted with the aim of keeping the stable untouched from the outside and create a unique atmosphere in the inside. A place that promises genuine recreation in the mountains without that one can be disturbed by television and mobile phones.
In the basement where people enter the stable an old table surrounded by antique Engadine chairs greets visitors. The old feeding troughs on the side of this room offer space for shoes and jackets and a modern steel fireplace reveals that time has not stopped completely. The upper floor was designed like a loft: a room with an open kitchen, a dining area, a large black-steel fireplace and a lounge zone made of fox fur. The kitchen is very airy and seems to float in the room as it is carried by steel t-beams. A distinctive feature is the level difference along the long side of the room, which structures the room. The height difference also forms the bench of the dining table which has been embedded into the level difference. The dining area leads into the equally slightly elevated fireplace and lounge area from which the view across the kitchen into the wide mountain and lake scenery of the Engadine can be enjoyed best.
During the day a lot of light flows through the original facade of the stable as a glass facade was placed right behind the original wood beams. In the evenings primarly indirect light sources create a warm and cozy atmosphere.
