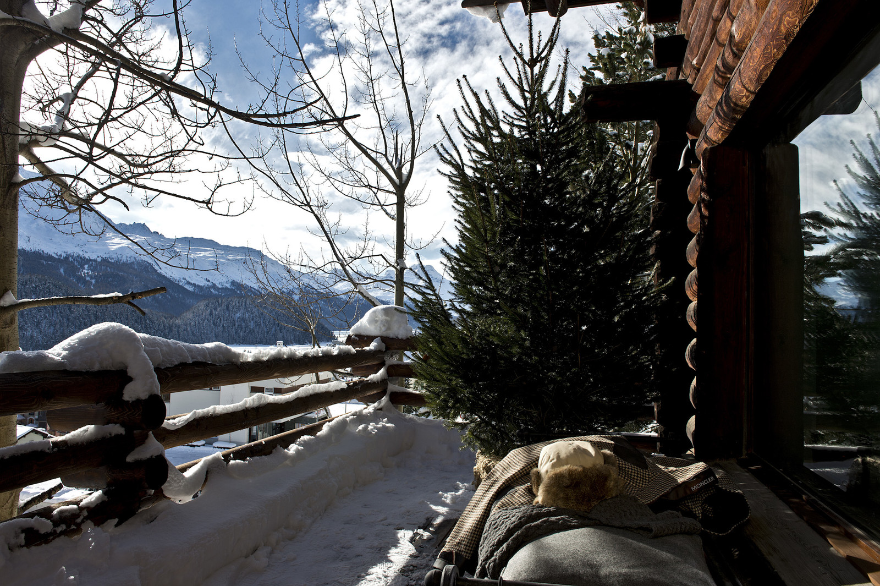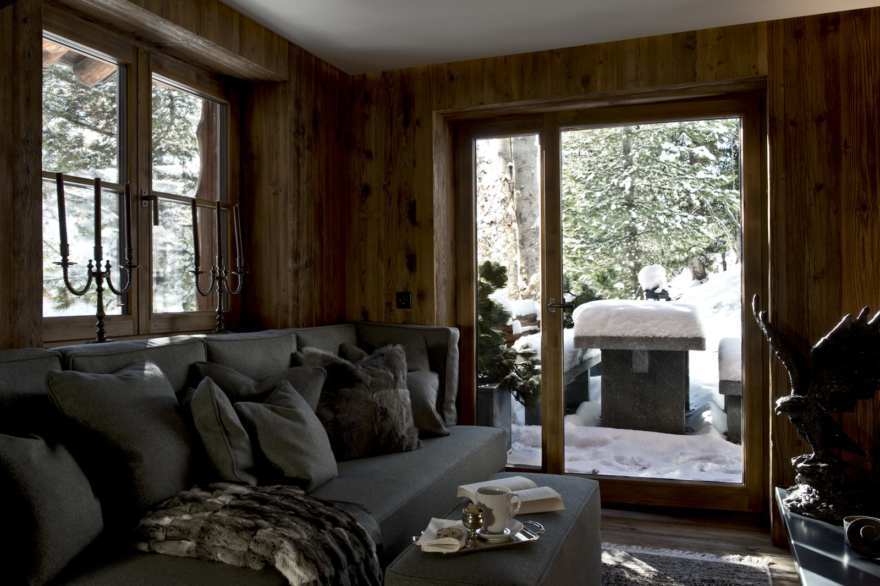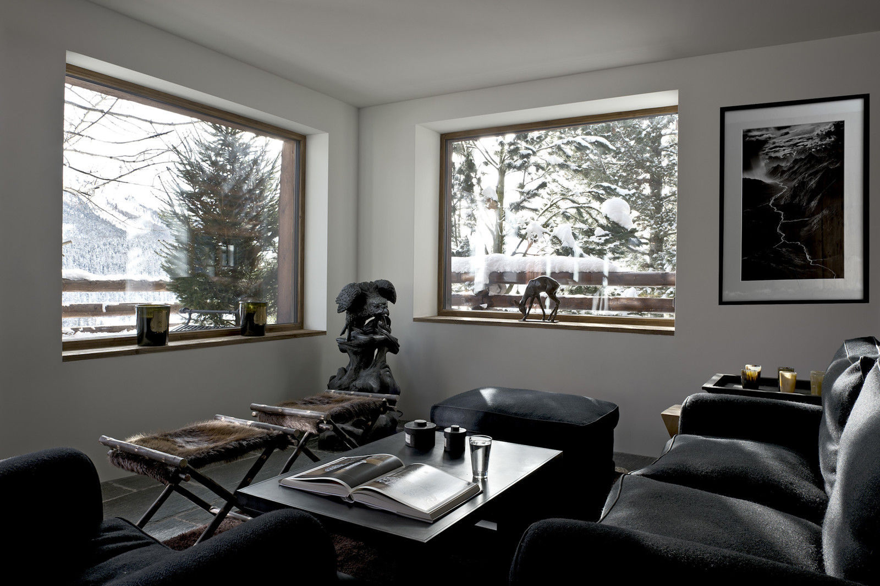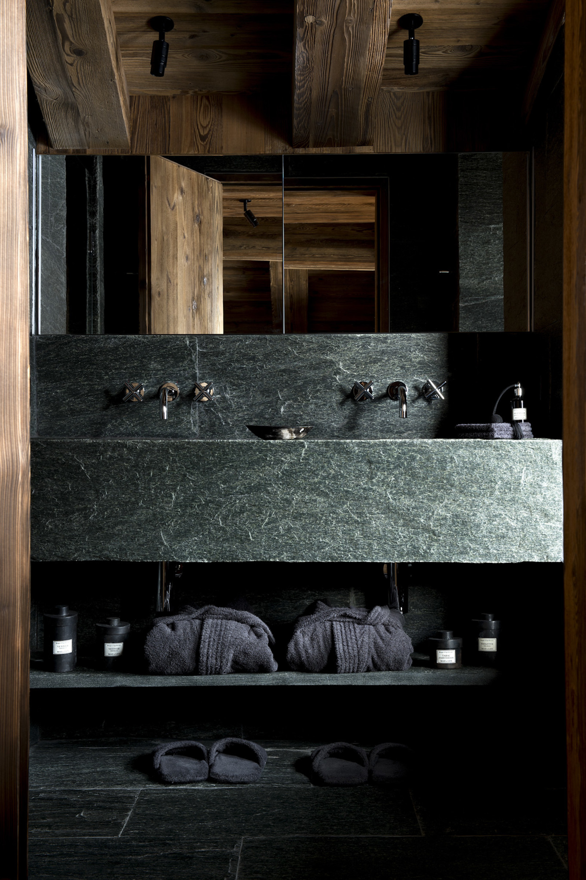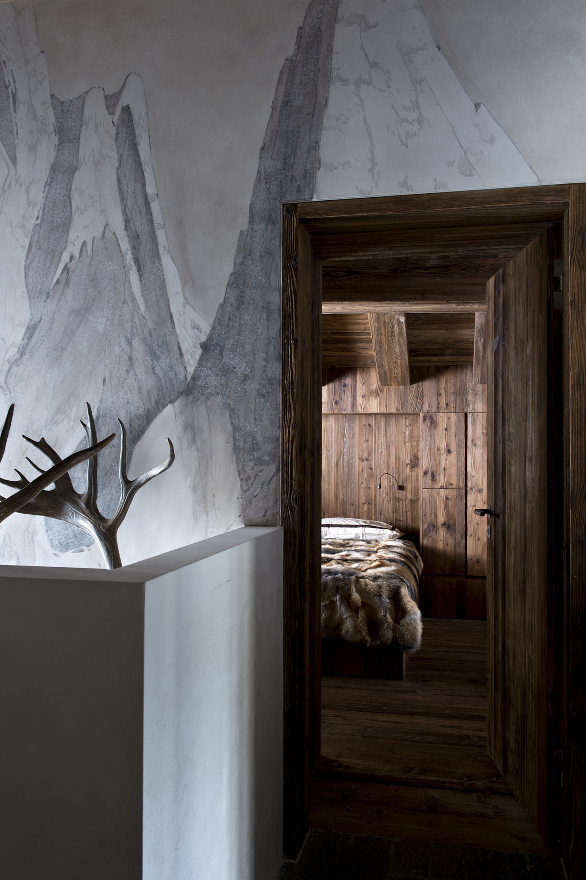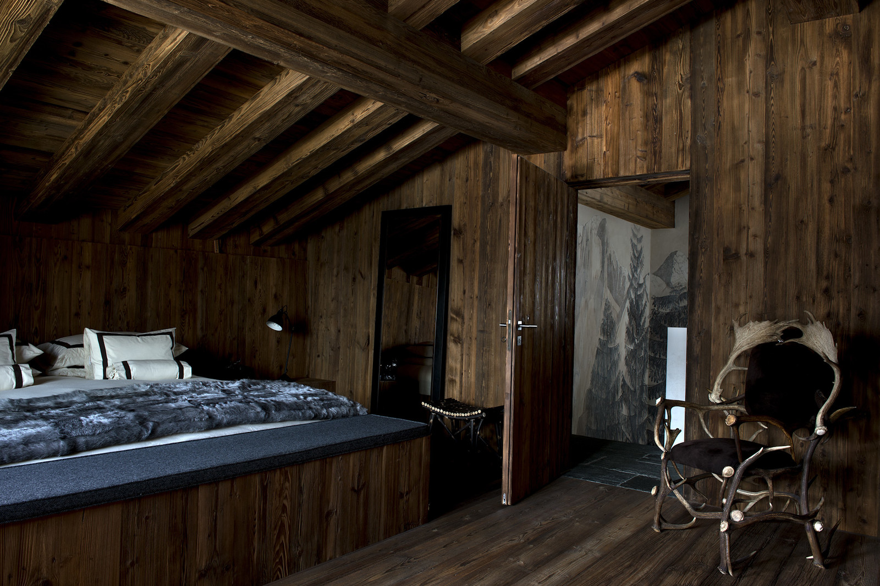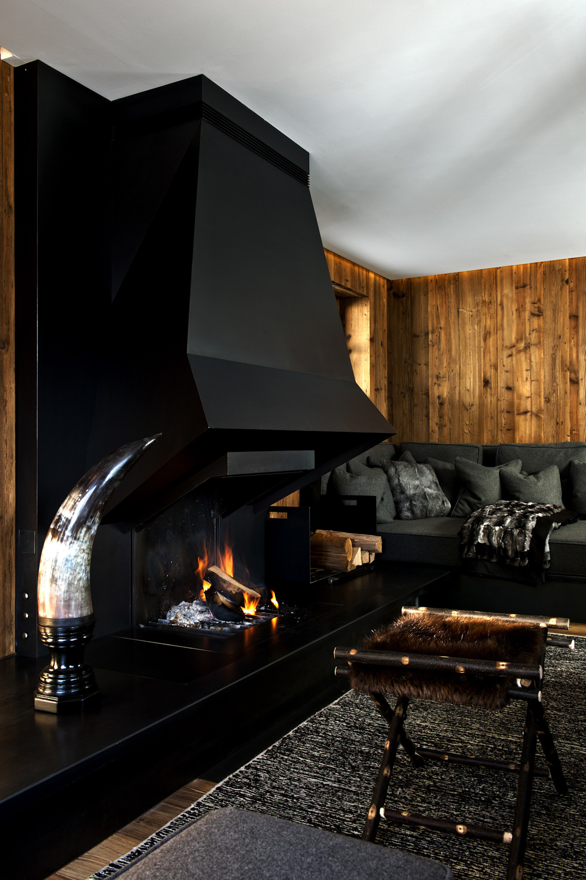„A relaxing alpine living concept with strong references to the surrounding landscape was created“
Project details
-
Location:
— Champfer -
Year:
— 2010 -
Surface:
— 300 m2 -
Photography:
— Reto Guntli
An old wooden house on the edge of the forest is to be converted into a unique mountain living experience. The outside appereance of the house remains unchanged and is supplemented by a protected seating place in the garden. In the interior sun-burnt spruce wood was used, which is a strong reference to the style of the house and the surrounding forest. The spruce wood is complemented by Malenco stone, whose rough profile brings nature to the interior of the house - stone slabs appear as a whole rock wall. In the stairwell an artist created a mountain scenery by using the native ''sgraffito'' technique. The reduced approach places special emphasis to the materials and provides a natural, comfortable atmosphere. For the living room, a lounge of gray cushions and fur covers was designed around a black steel fireplace. The fireplace was also designed by Küchel Architects especially for the house. Remaining unchanged from the outside, this blockhouse now offers an exclusive living experience with a strong connection to the surrounding nature.
