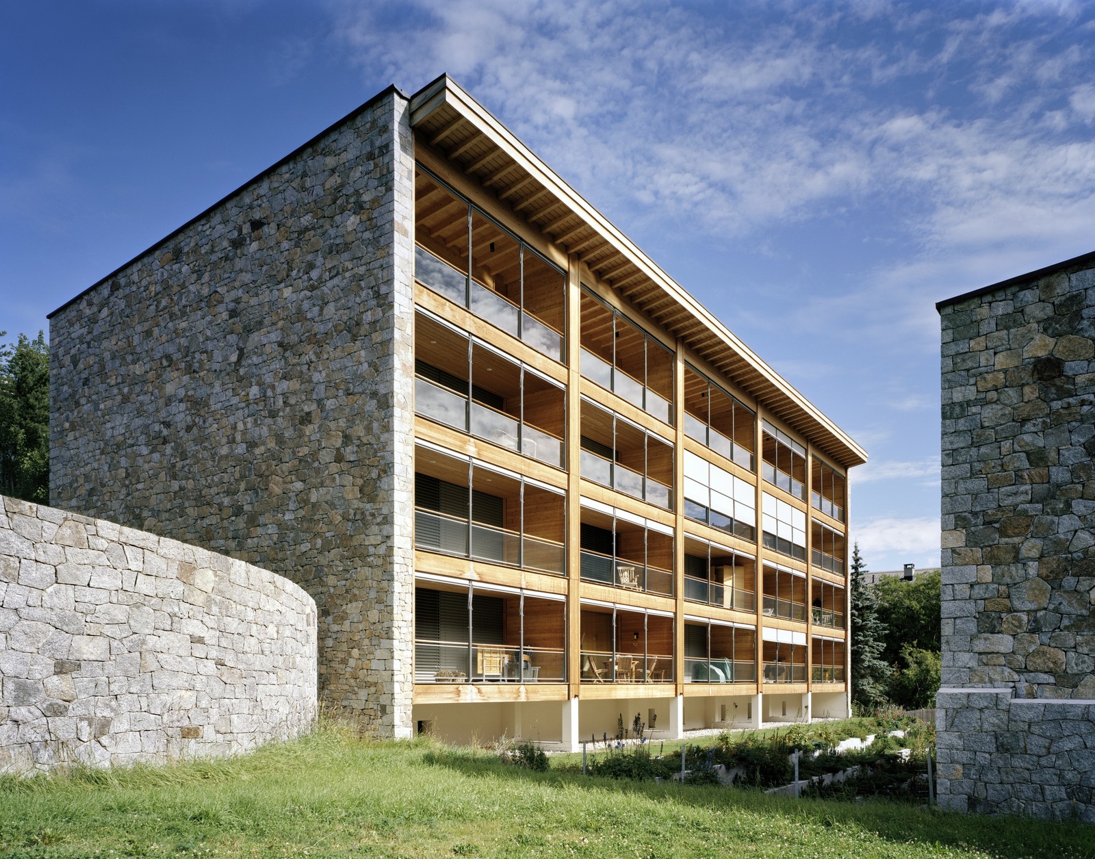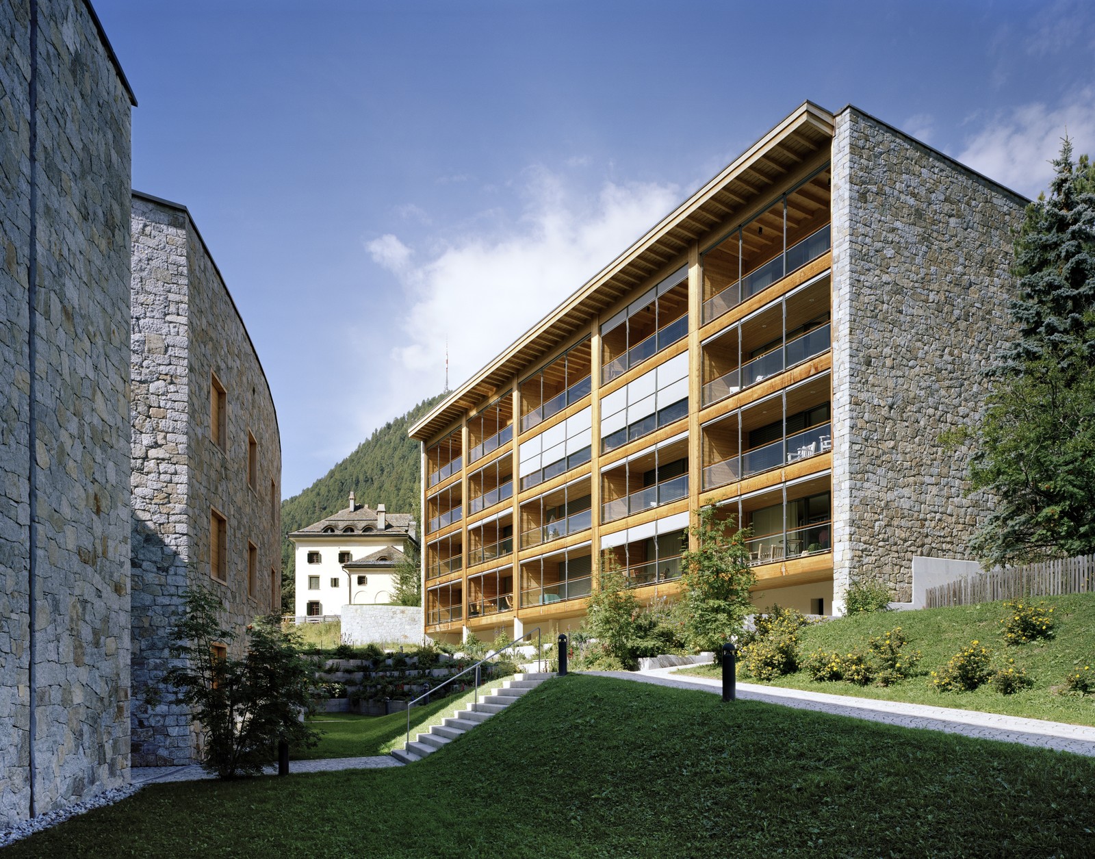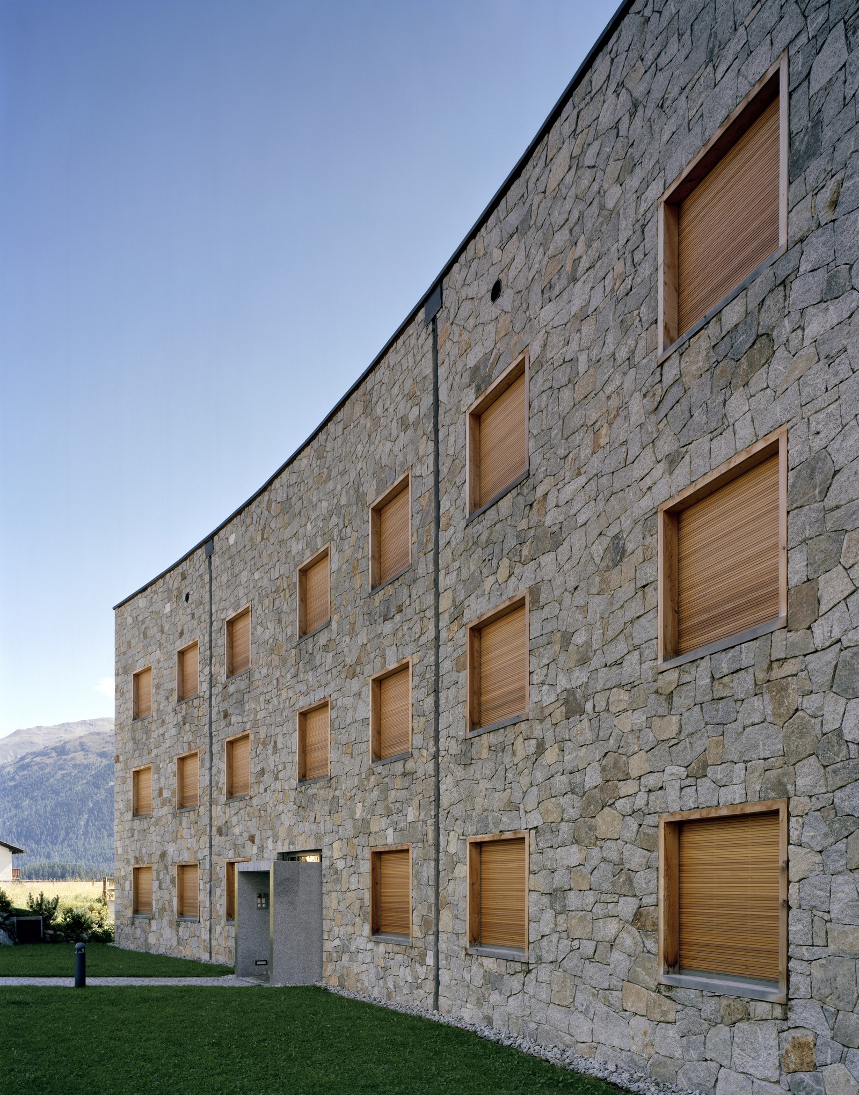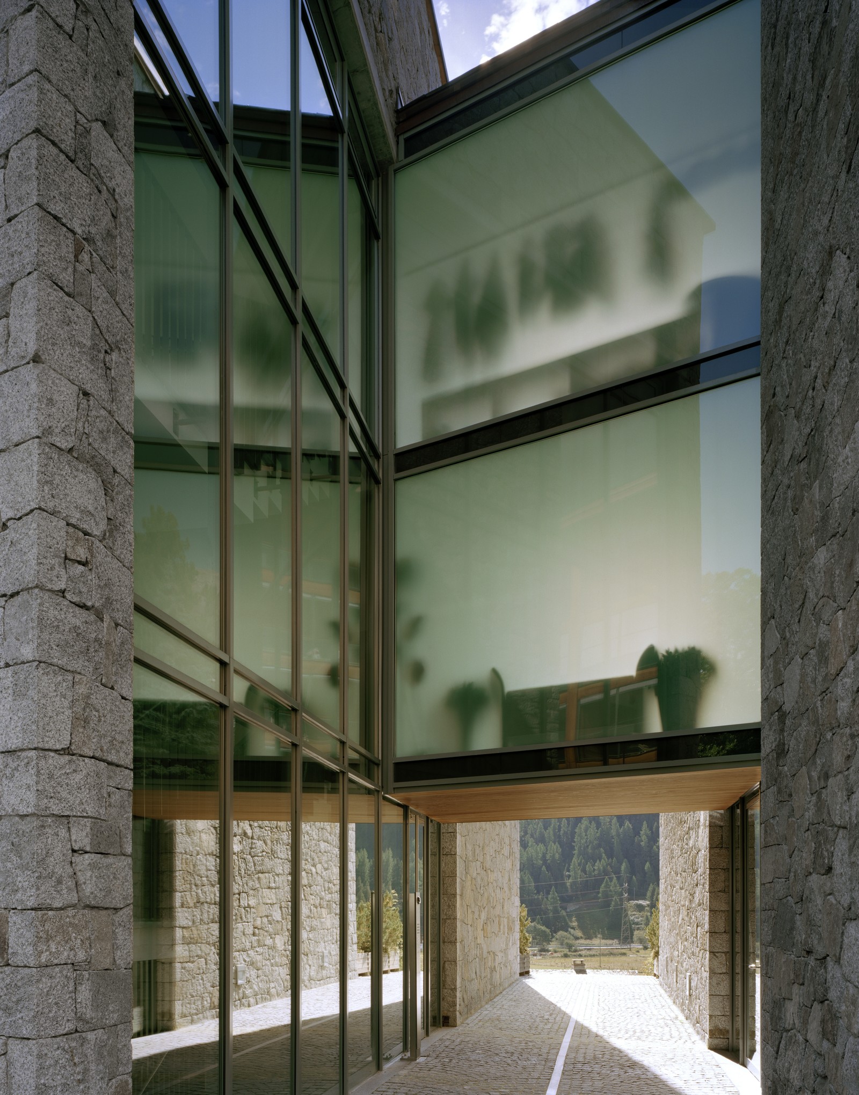„The apartment complex is a combination of reduced shapes and natural materials “
Project details
-
Location:
— Celerina -
Year:
— 2002-2003 -
Surface:
— 23'700 m2
The project was to construct exclusive flats for owner-occupation on a privileged location right next to St. Moritz which are situated on a light elevation on the outskirts of the village and are facing the sun the whole day long and should integrate the spectacular panorama into the interior of the rooms. Finally two multiple dwellings have been built which are bent according to the contour lines and which are lightly staggered. The buildings convince with their generous window surfaces on the southern side and with the contrastive northern, eastern and western sides which are lined with natural stone. The projected balconies on the southern side give a striking horizontal structure to the general view of the building and offer a biggest possible outside space to every apartment. The use of newest technology offers the best possible comfort and cosiness – the economic and ecologic aspects of building have been respected to a great extent.



