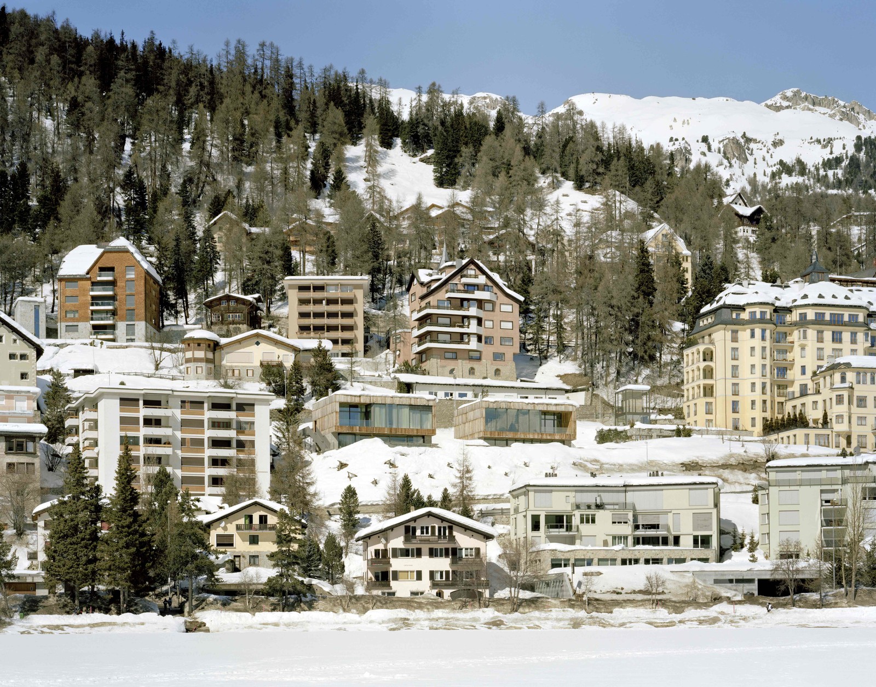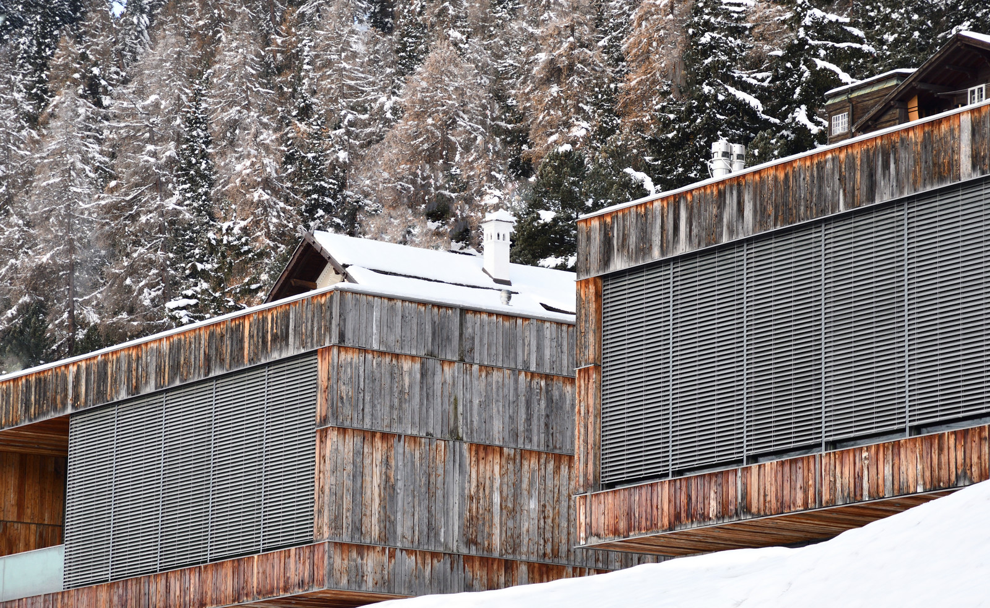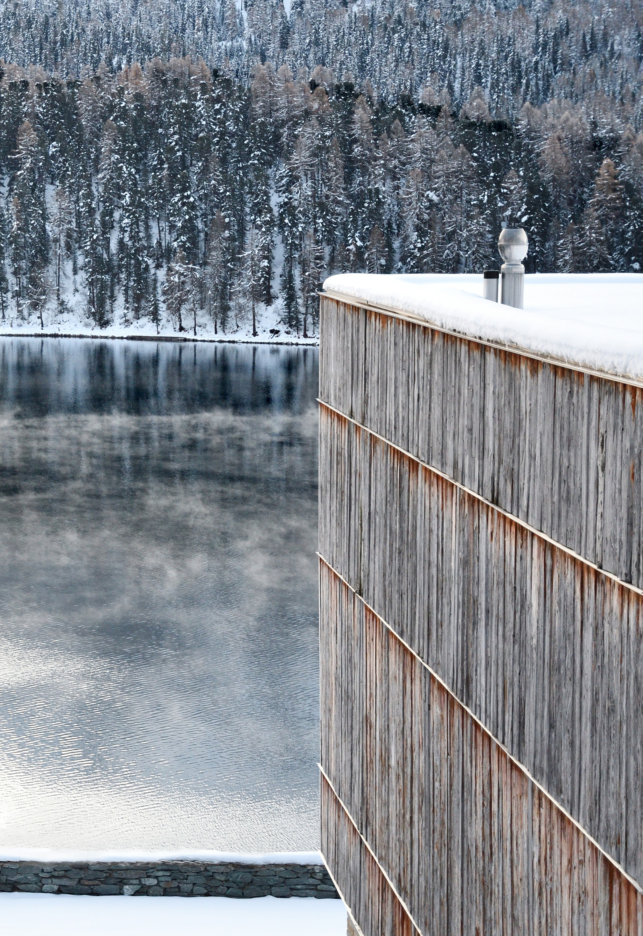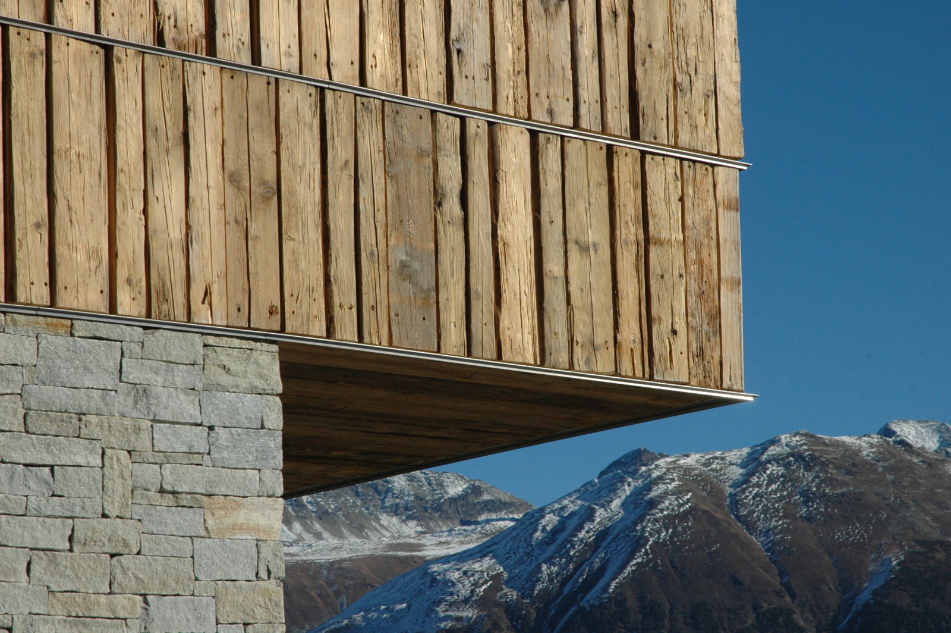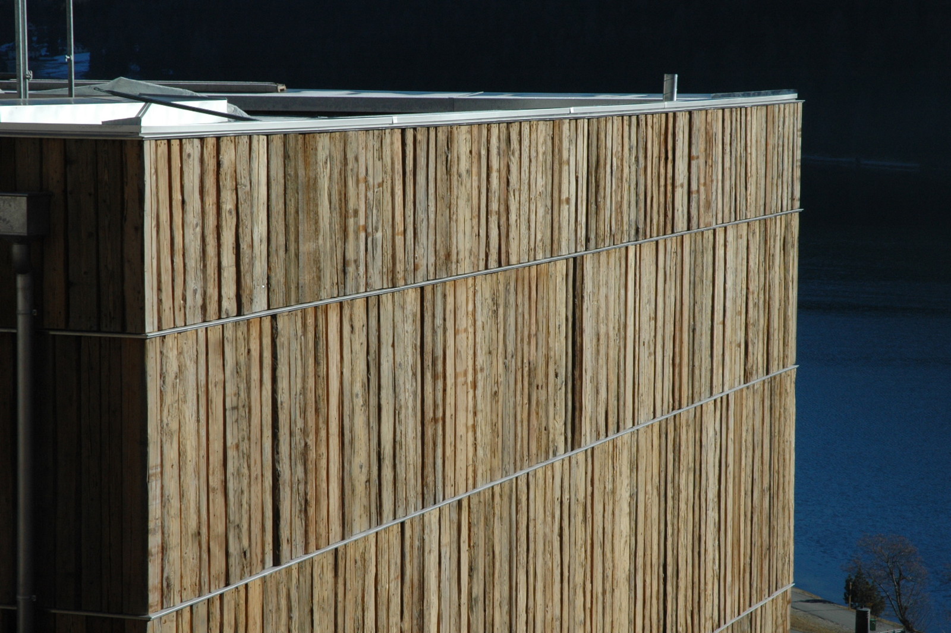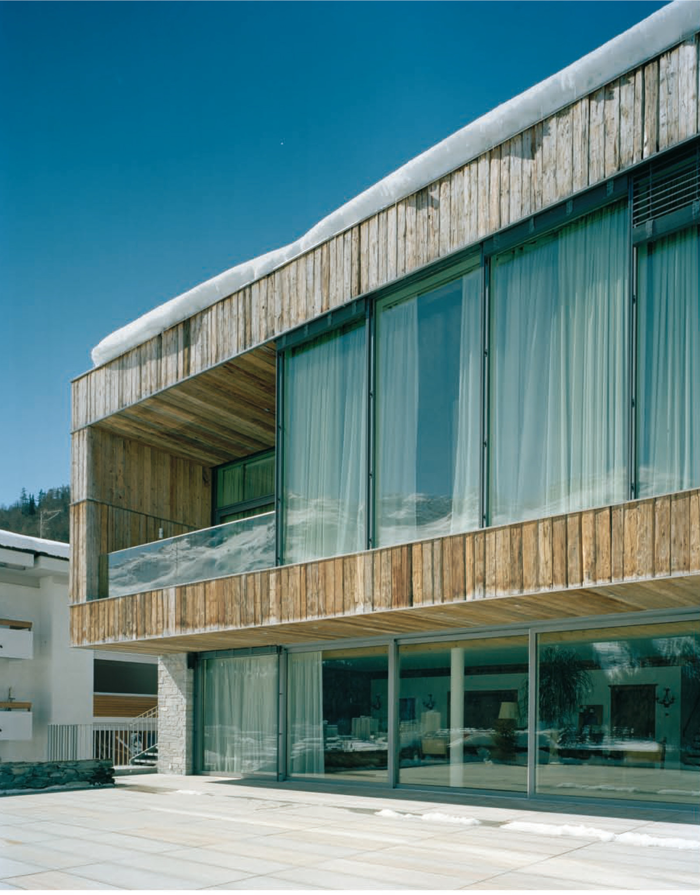„Two cubes clad with thin old wood slats characterize the created villas“
Project details
-
Location:
— St. Moritz -
Year:
— 2006-2007 -
Surface:
— 1600 m2
In wonderful panoramic position in the heart of St. Moritz two exclusive townhouses should arise. The ensemble situated between an authentic grand hotel and a voluminous housing development from the early '70s creates a distinctive design language and materialization despite low utilization factor.
The result are two wooden boxes with solid bases in local quarried stone. Only old wood was used for the fassade, as a result the two townhouses appear as modern interpretation of traditional swiss stables. Three sides are almost completely closed, however in the south the fassade is fully glazed towards the phenomenal backdrop of Piz Rosatsch in conjunction with St. Moritz itself. This approach ensures maximal privacy and living comfort. Through this strong external spatial reference and the more reduced interior design it becomes one with nature and gaines the optimal recovery potential.
