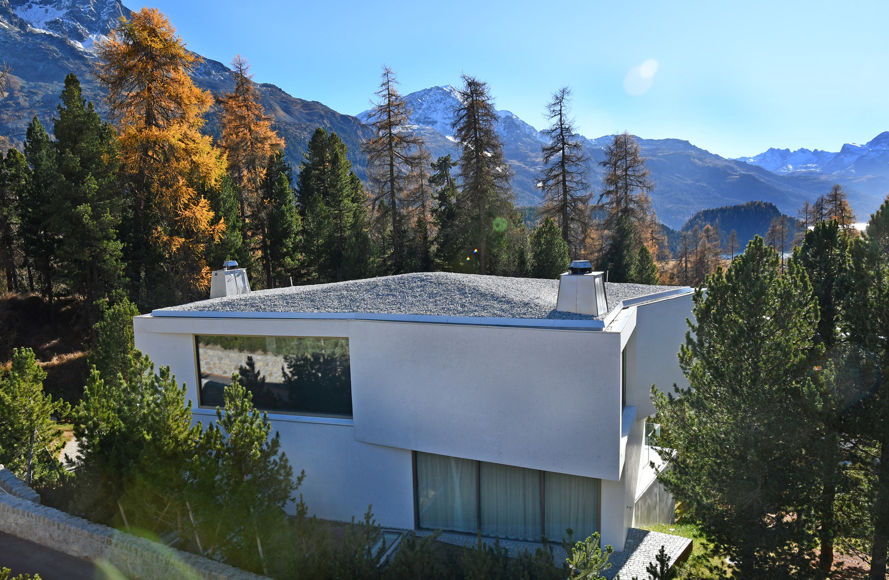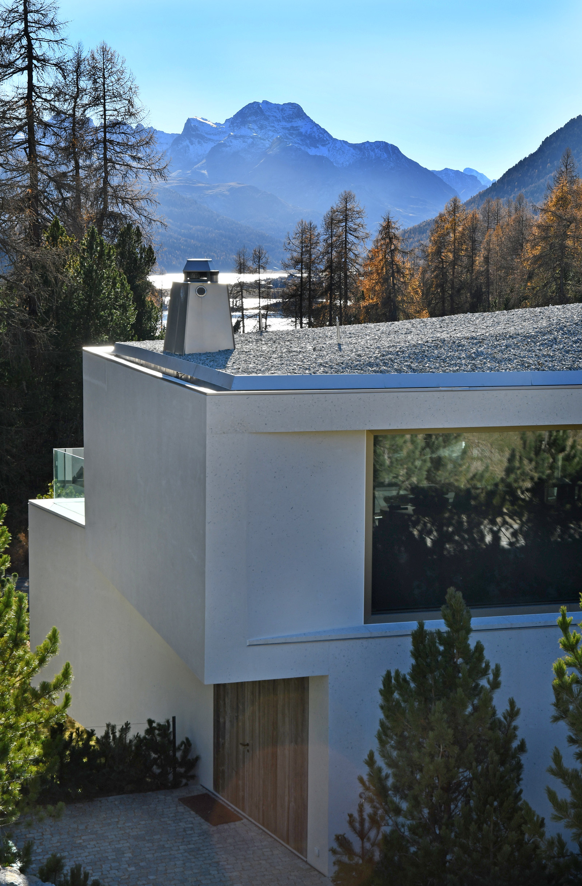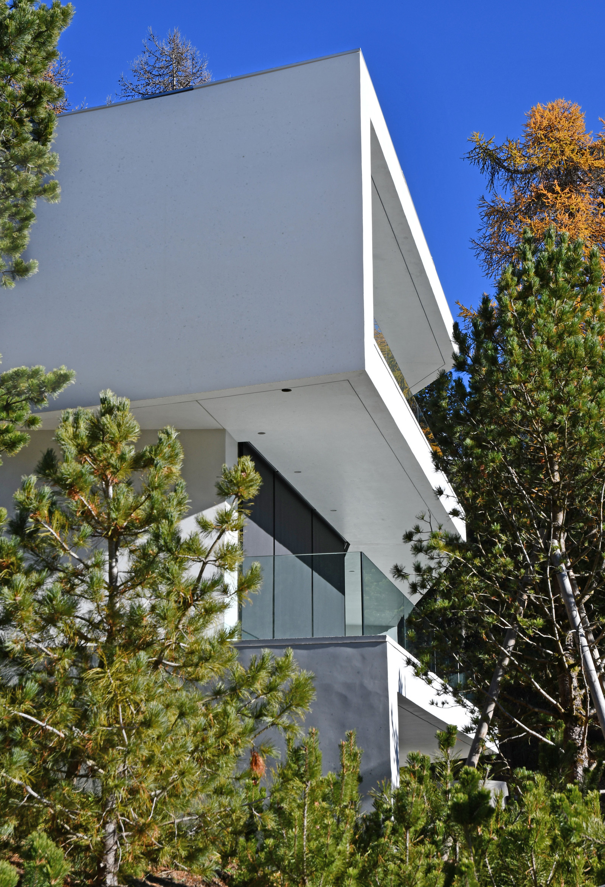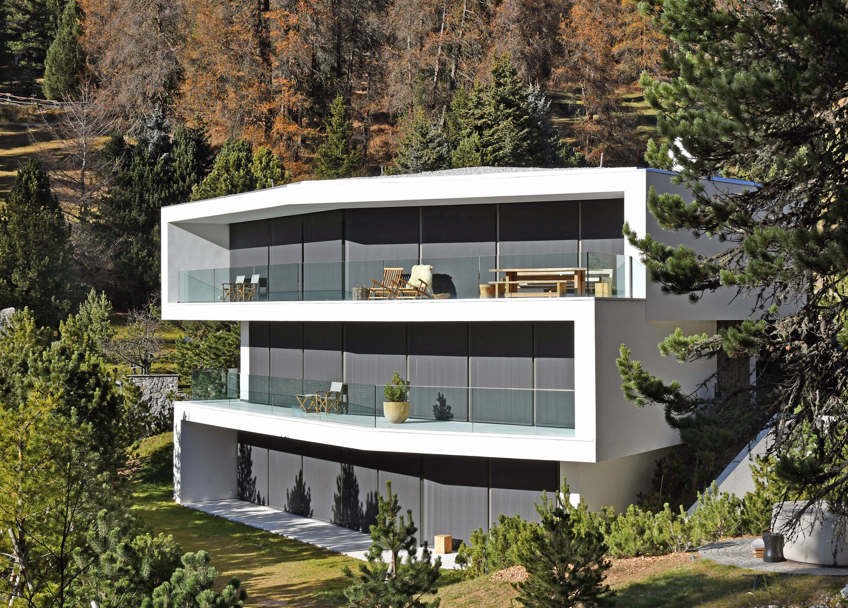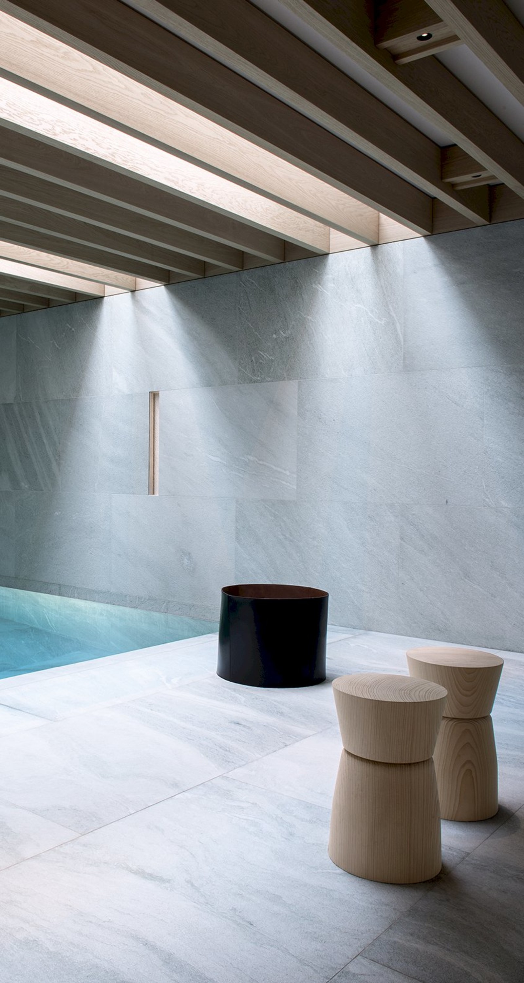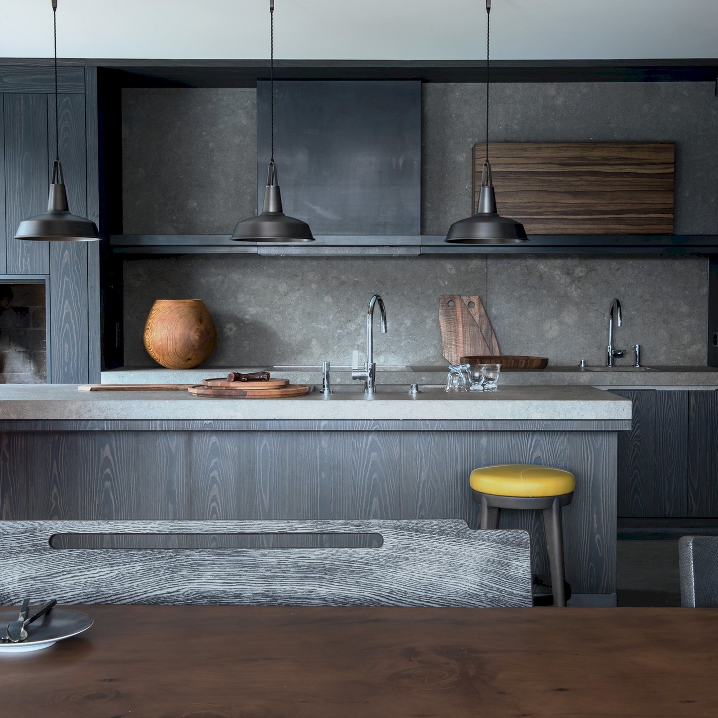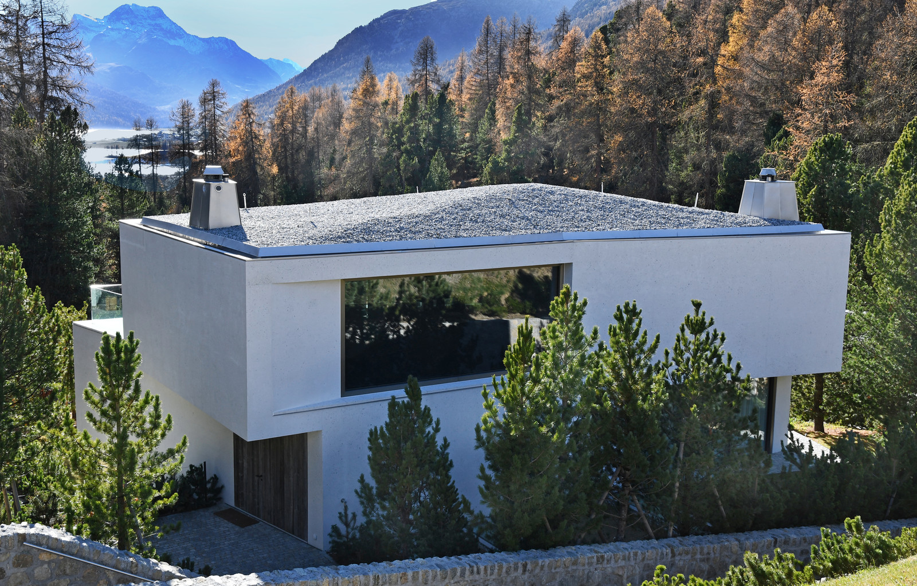„The fluent lines and reduced approach best characterize the housing project“
Project details
-
Location:
— St. Moritz -
Year:
— 2013-2015 -
Surface:
— 800 m2 -
Collaboration:
— Design by Wild Bär & Heule, Interior by Christian Liaigre
This housing project was designed by the architects Wild Bär and Heule and carried out as collaboration. The private residence is located near the renowned Suvretta House. Characteristic is the shape of the house, which imitates a swiss rock crystal. This is emphasised by the multi-faceted triangle roof, which is supported by the elevator shaft and brings a lot of volume into the upper floor. The consequent and clear design is best reflected by how the concrete fassade integrates the large windows: the house opens up towards the picturesque view along a flowing line and seems to embrace the wide window front. Thus creating an intense interaction between interior and exterior space. Fine marble chippings complement the concrete and create a natural bright finish.
