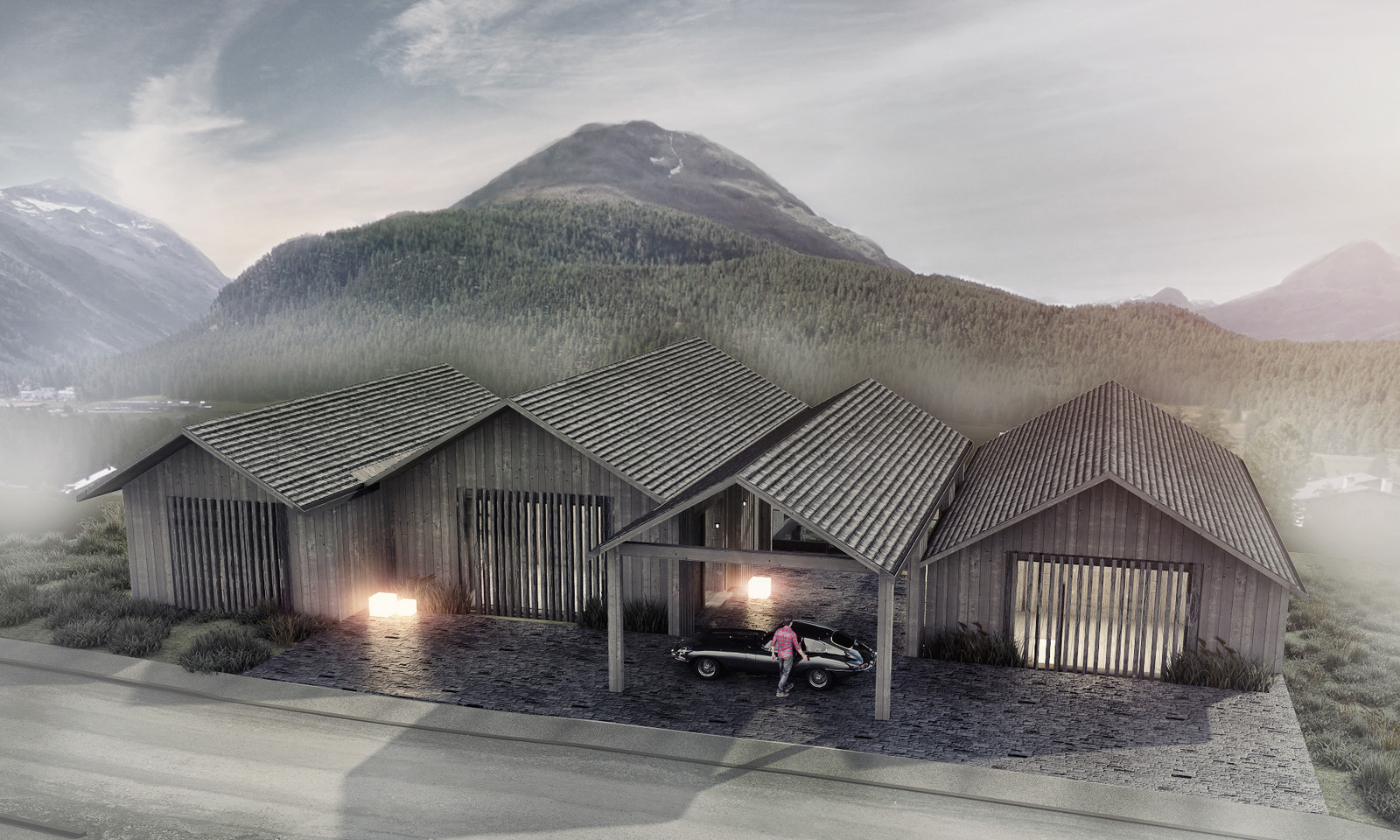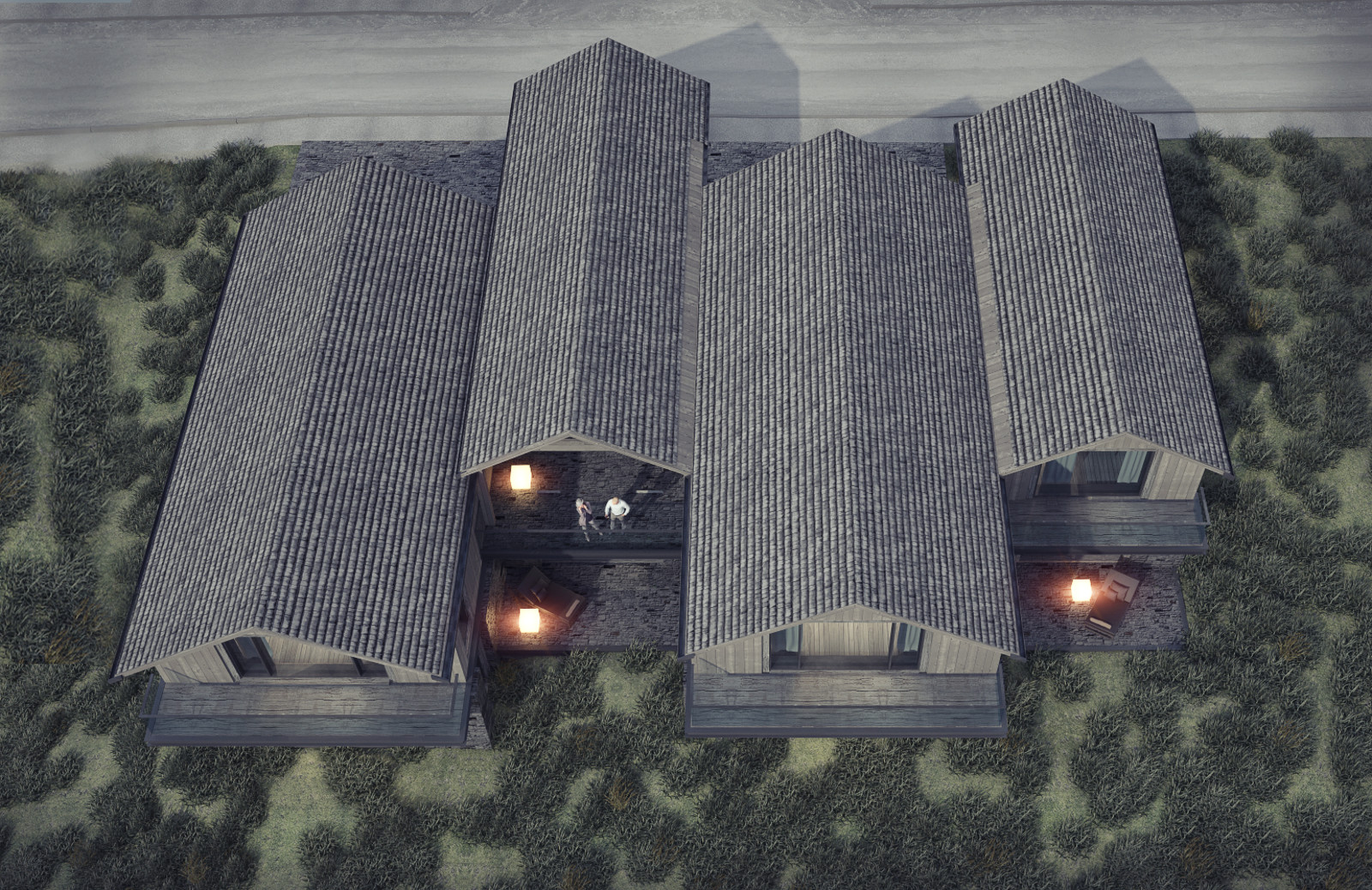„Concept for a housing project on a hillside in Pontresina“
Project details
-
Location:
— Pontresina -
Year:
— 2017 -
Surface:
— 900 m2
Conception of a new housing project in Pontresina. The four buildings with a gabled rood appear as mountain chain and have a strong relationship with the surrounding scenery. In order to achieve this effect the entrance to the two individual private houses was integrated as a single strand with gabled roof. Thus the entrance welcomes inhabitants as a terrace with a magnificent view. The offset structural elements reduce the volume of the building visually and at the same time increase the daylight of the individual strands. The dry stone and wood facade is modeled after traditional Engadine stables and thus appears very familiar with its environment.

