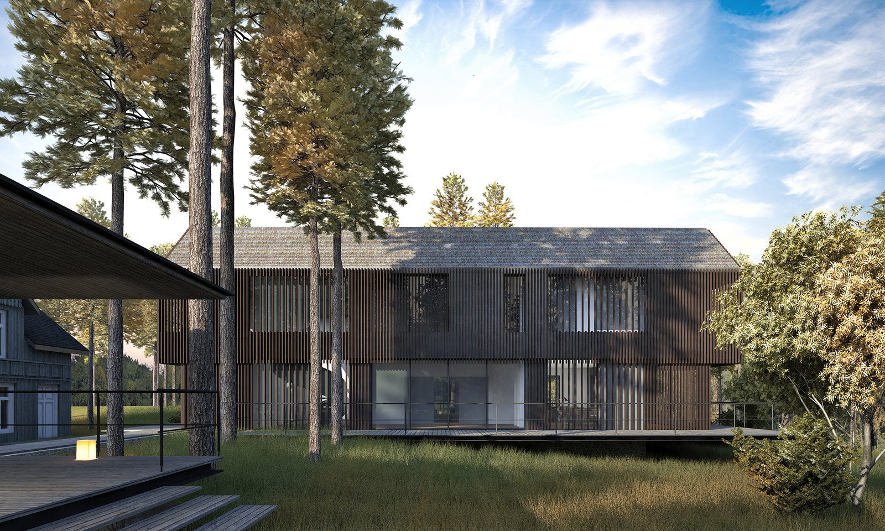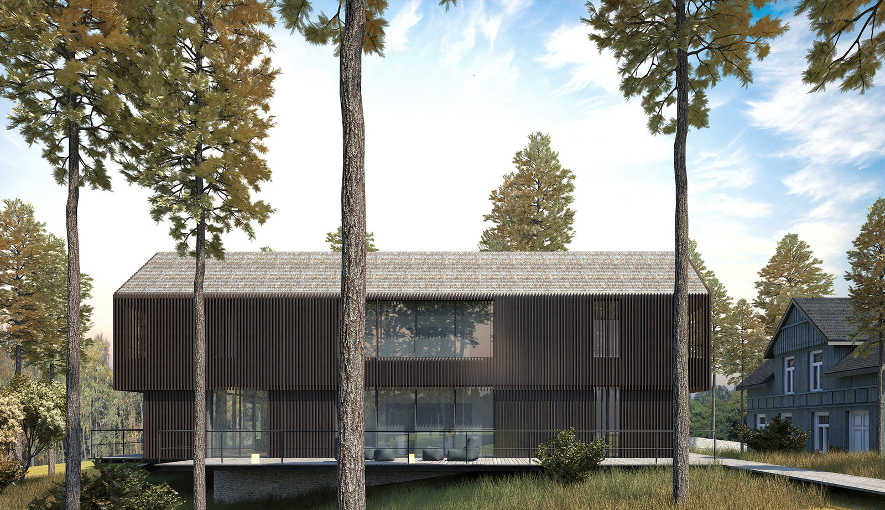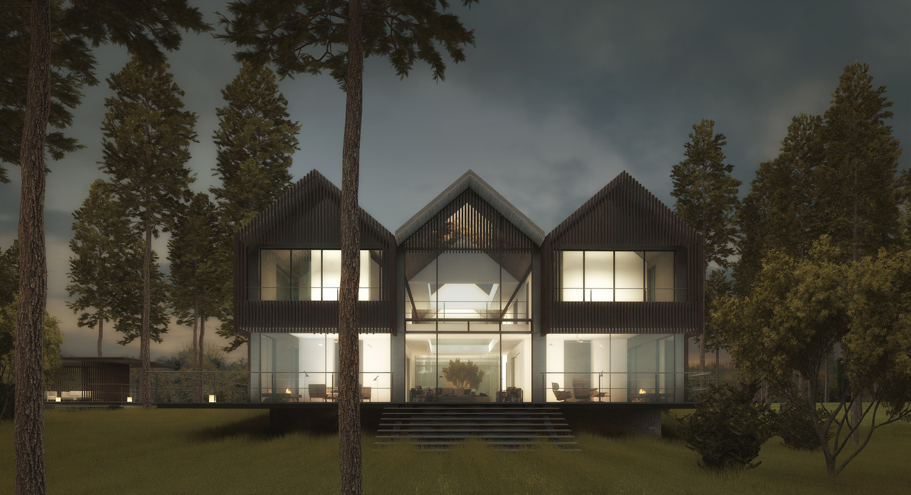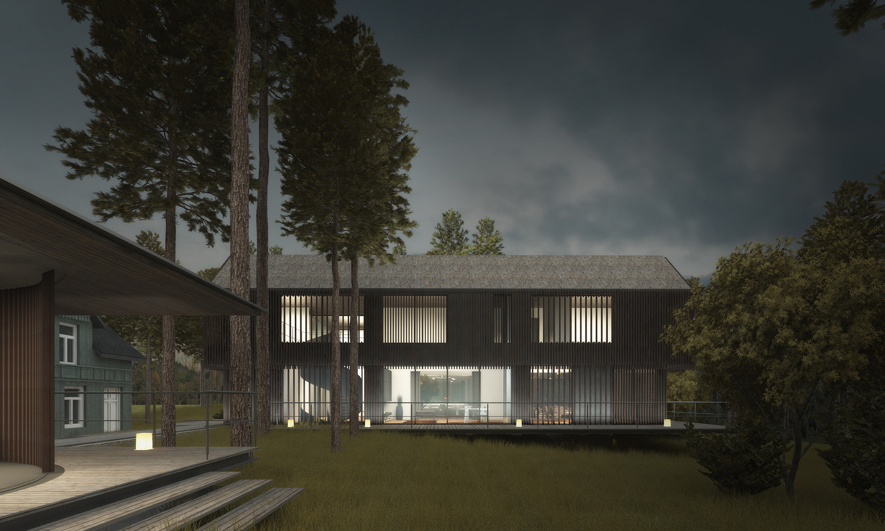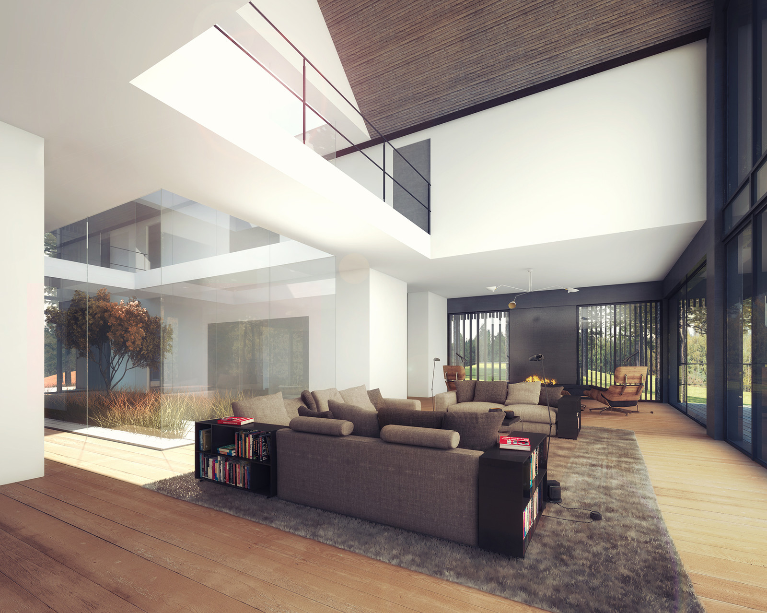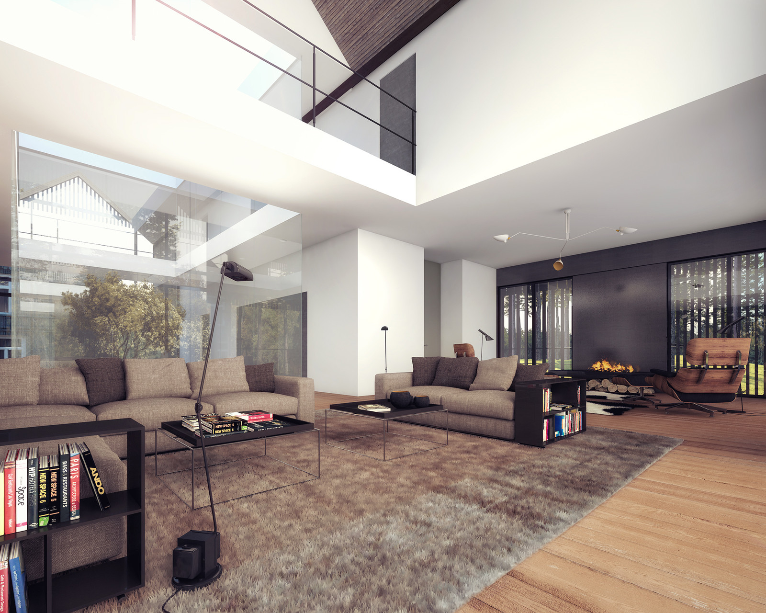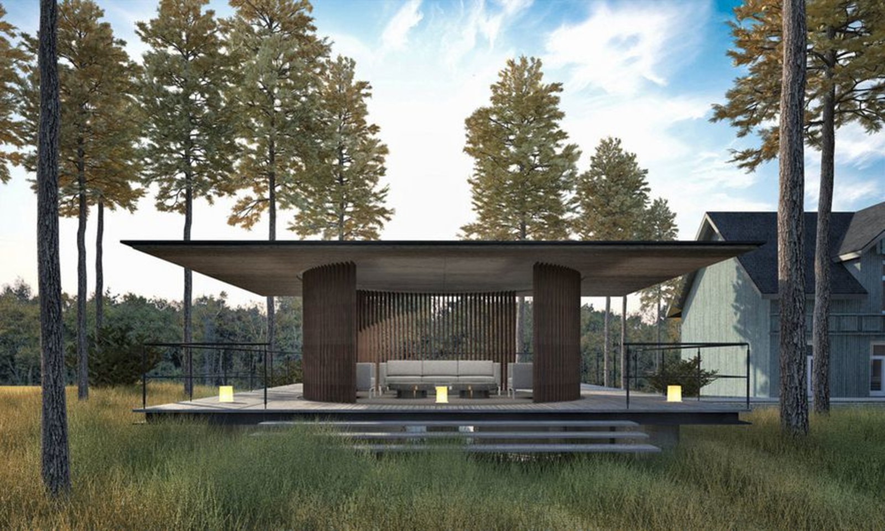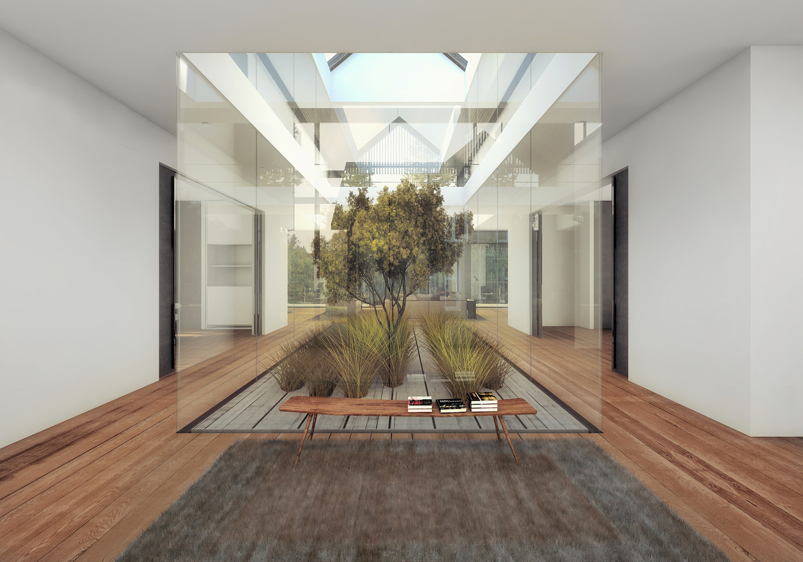„A contemporary housing project in Jurmala with fluent boundaries between interior and exterior space“
Project details
-
Location:
— Jurmala -
Year:
— 2013-2015 -
Surface:
— 1200 m2
in the Latvian seaside resort Jurmala just outside the city of Riga, a modern house is to be built near the beach. The facade made of thin wooden lamellas was inspired by the old wooden house next to it which is built in a traditionally Nordic way with vertical wood slats. At the same time, the vertical and filigree structure of the facade makes it possible to reduce the volume of the building optically and to adapt it to its environment, since the surrounding forest has a similar fine vertical structure. Through the facade a lot of daylight shines into the interior, which is additionally flooded with light via the patio. The patio is located in the center of the house and embodies the applied architectural principle that nature should be in the center. At the same time, the patio connects the three sections of the house, which all open up towards the Latvian forest and the white beach in the front of the house. A strong connection to the surrounding nature is also built up through the minimalistic open garden pavilion, which is a peaceful oeasis during the daytime.
