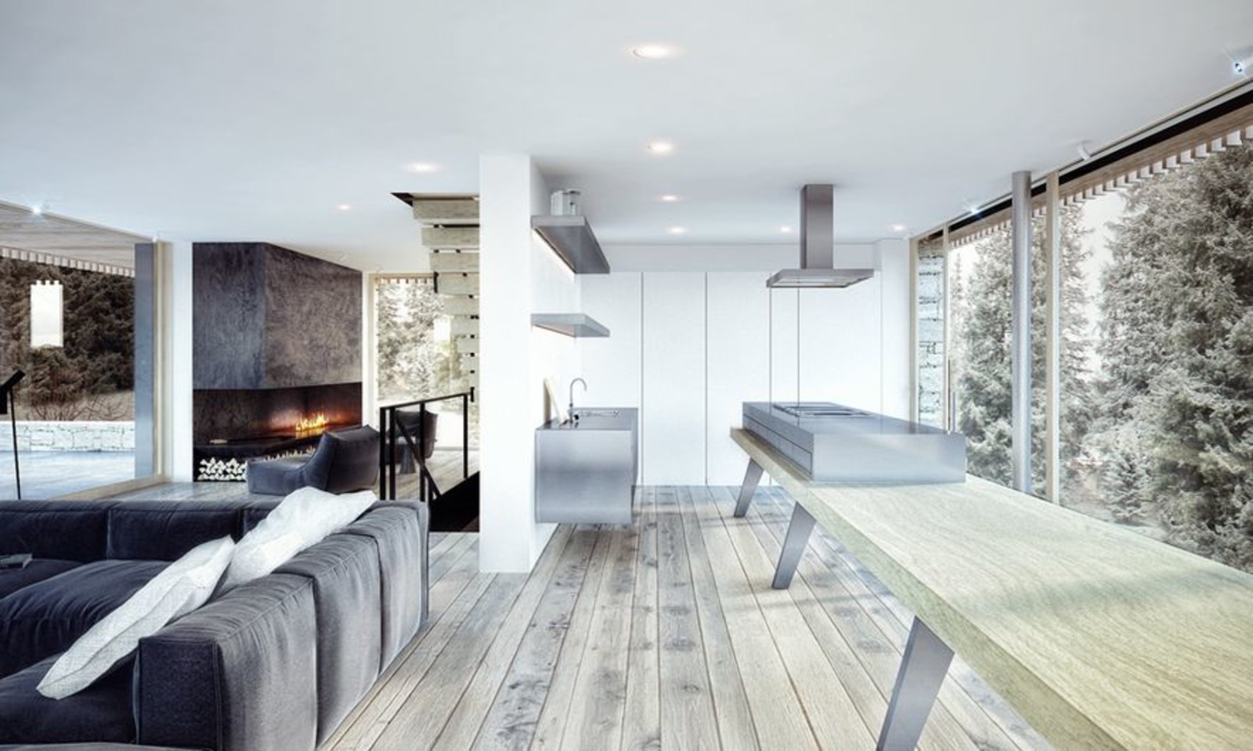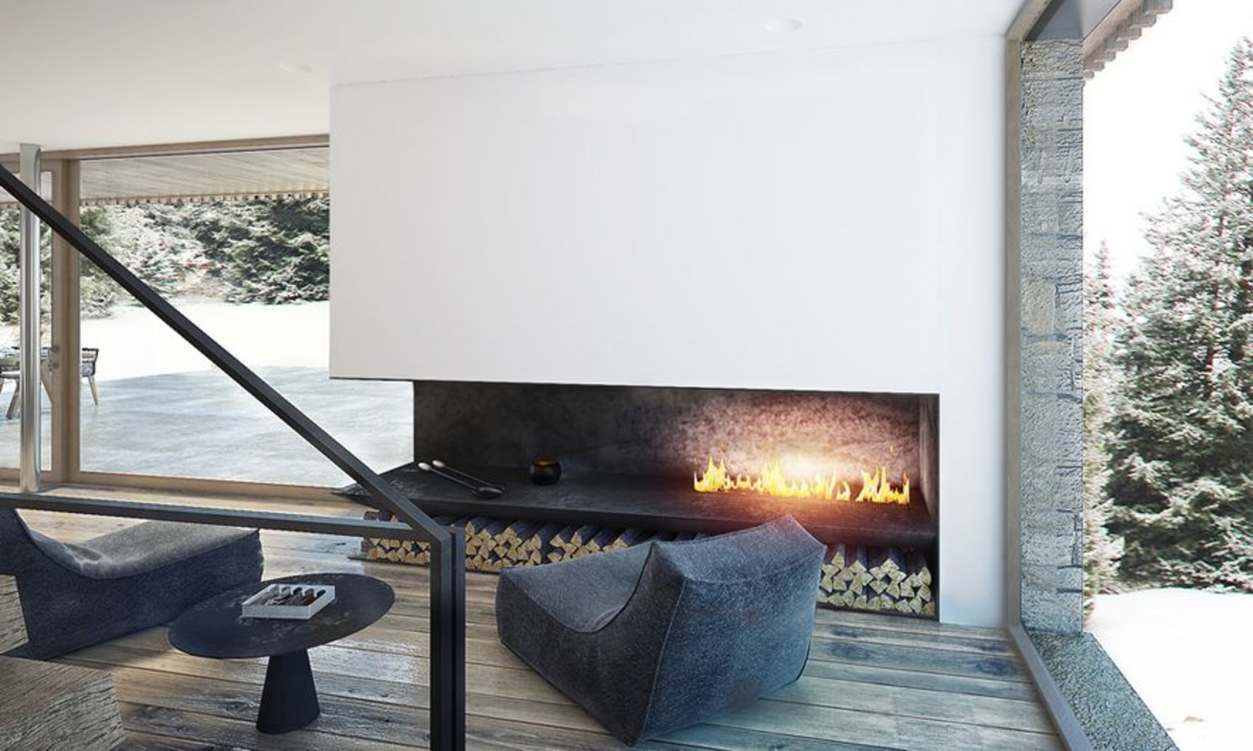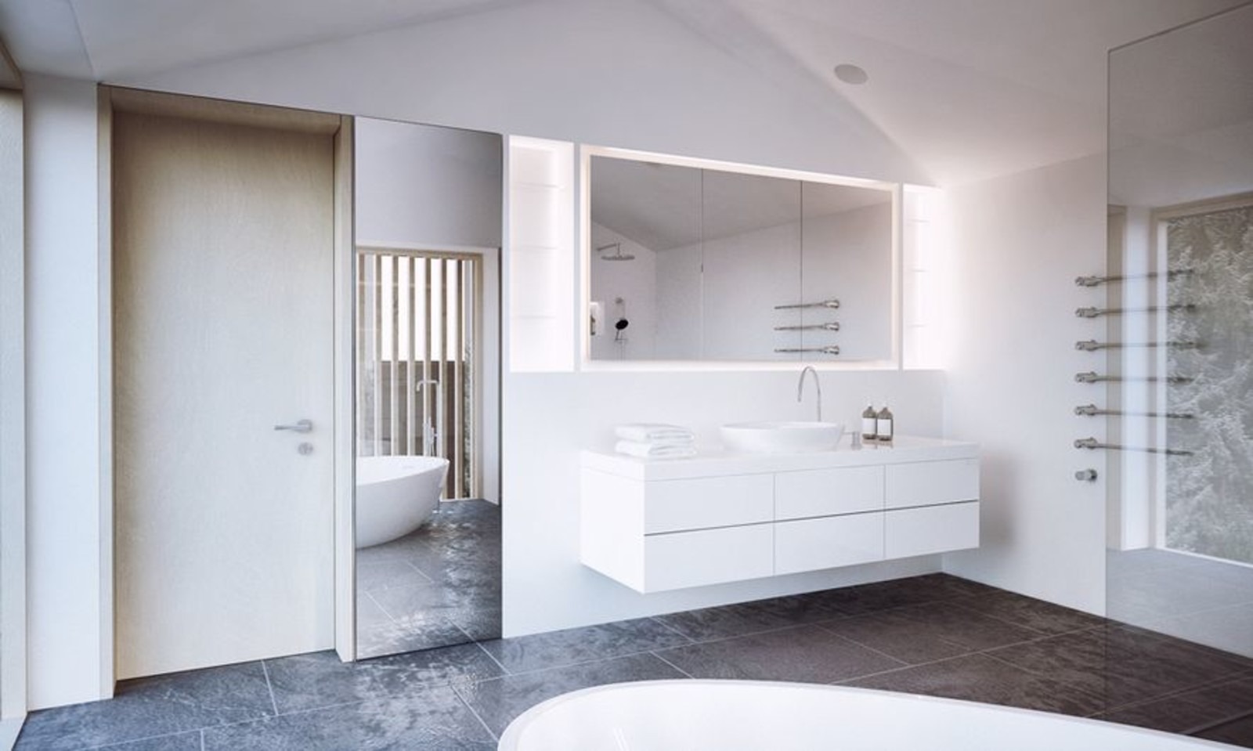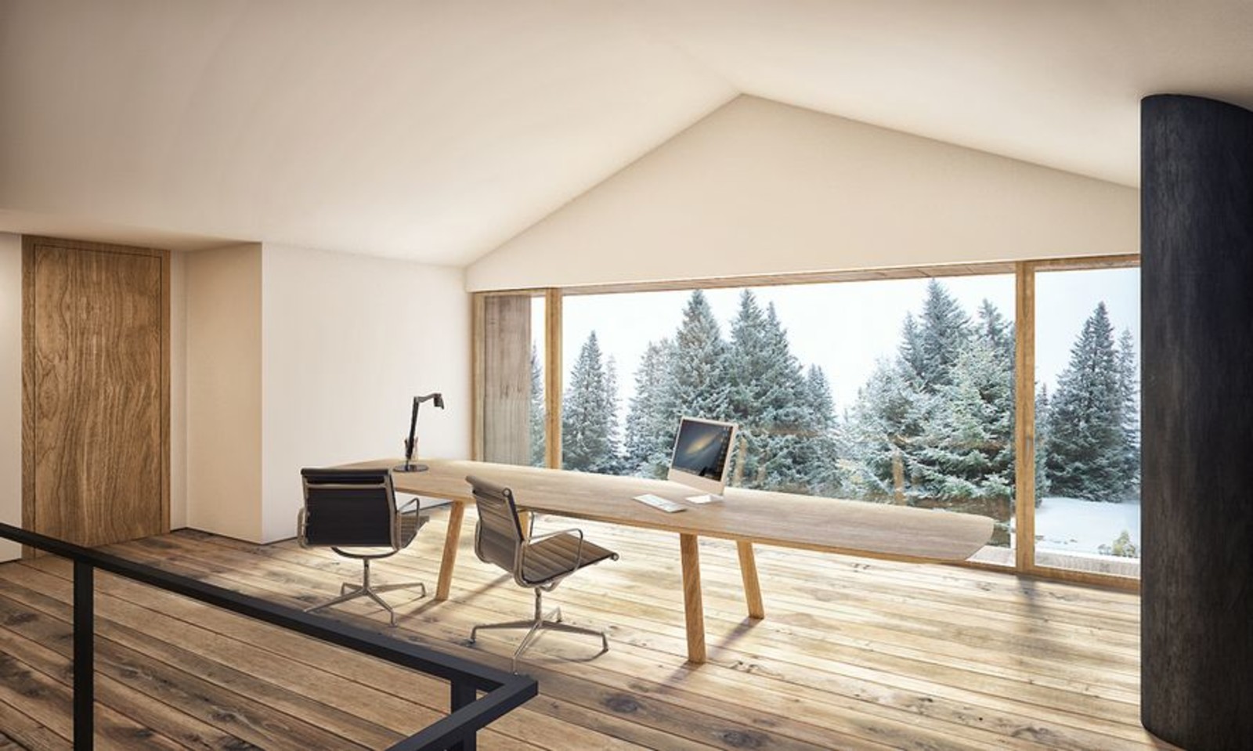„A modern interpretation of traditional swiss alpine buildings“
Project details
-
Location:
— Fadail -
Year:
— 2016-2017 -
Surface:
— 600 m2
Close to the Lenzerheide in Fadail a holiday house has been built in an idyllic forrest clearing. It promises to be a genuine and peaceful hideaway in the mountains. A stone base built with fine dry stone walls is complemented by a larch wood facade on the upper floor. This material combination is linked to traditional local stables and thereby places strong emphasis to the building's environment. The spacious garden terrace forms a flowing transition into the interior of the house where
a large light-flooded living room and an open kitchen welcome its guets.



