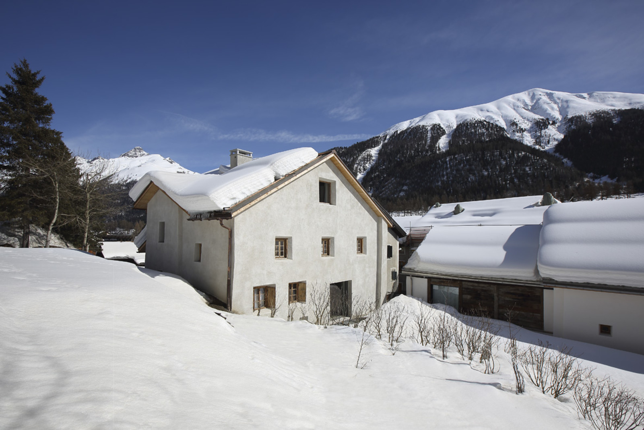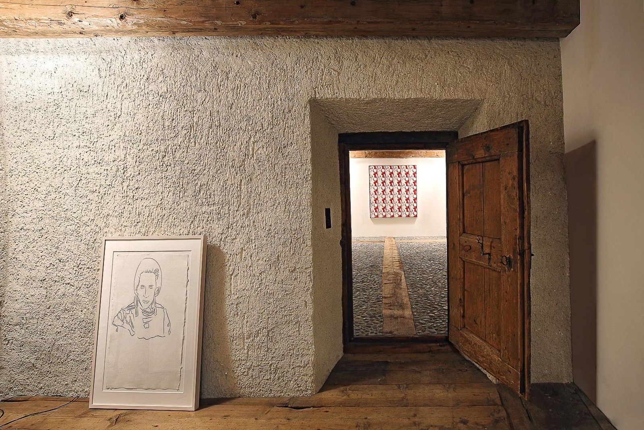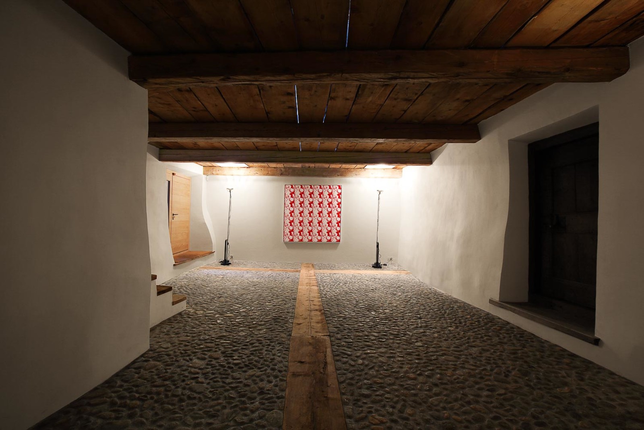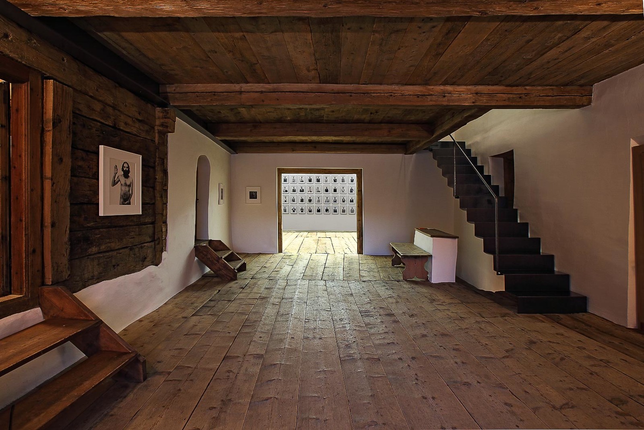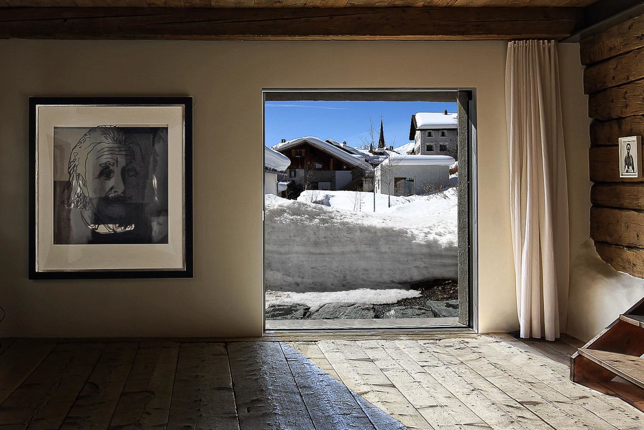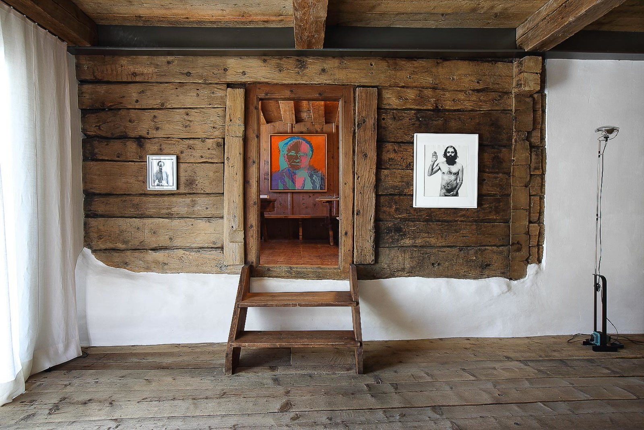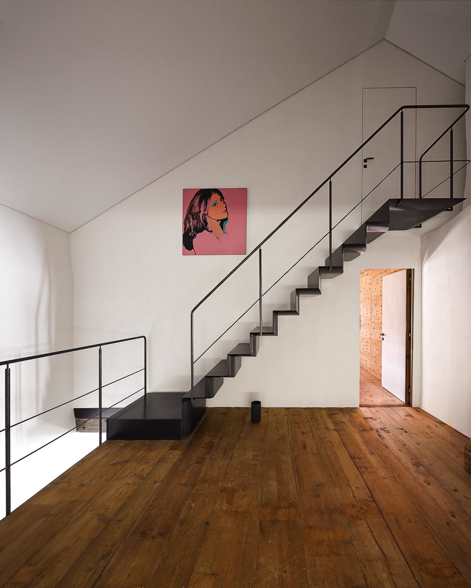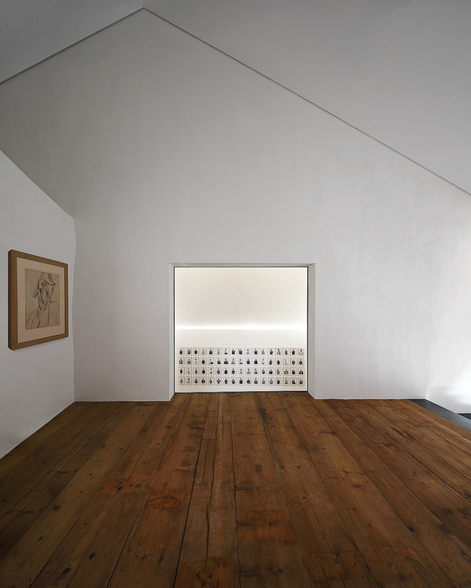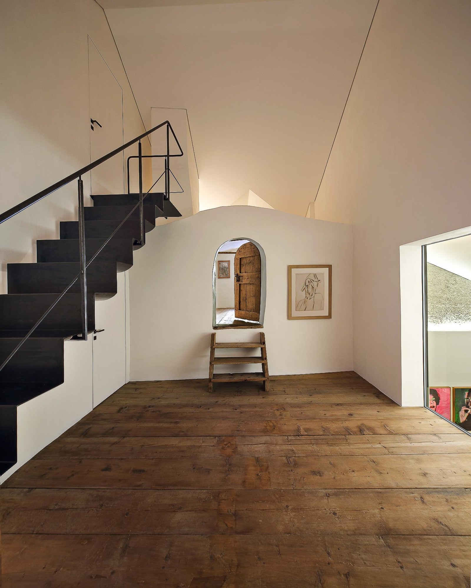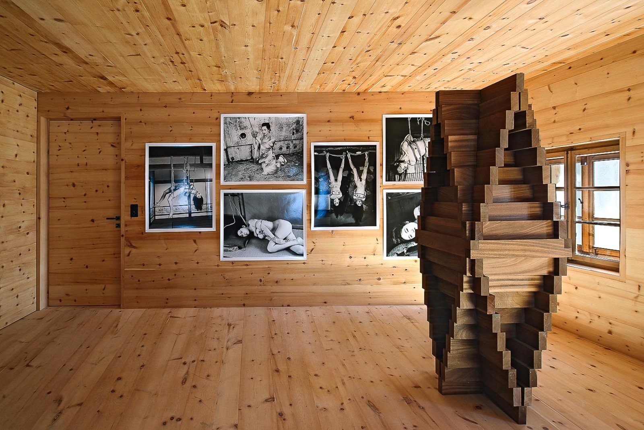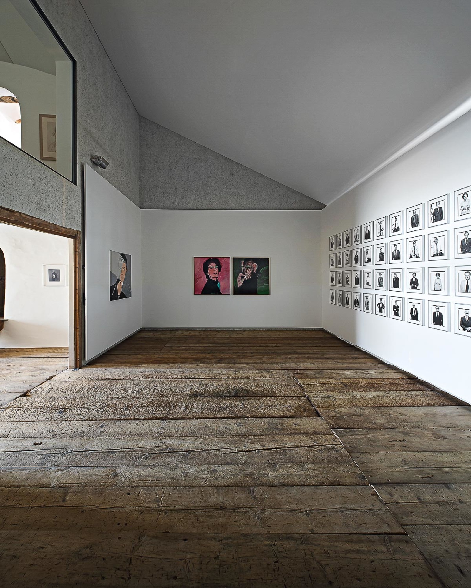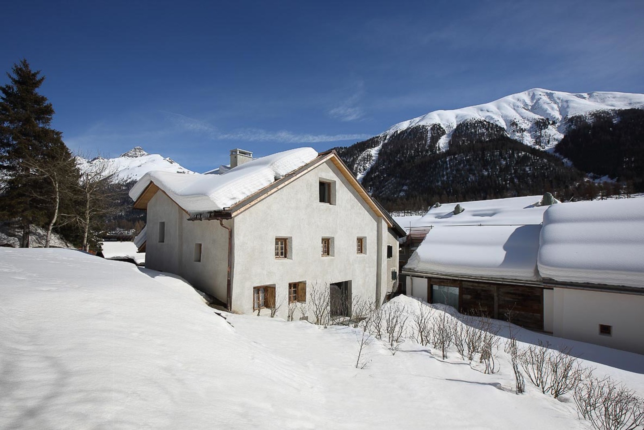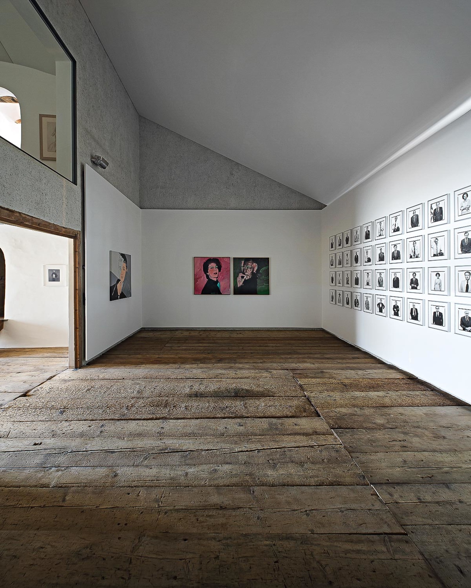„The renovated traditional Engadinerhaus now can be used as gallery and residential house. “
Project details
-
Location:
— S-chanf -
Year:
— 2012-2013 -
Surface:
— 700 m2
In the Engadine village S-chanf an old typical ''Engadinerhaus'' was revived. The facade has been restored and complemented by a window in the entrance, which floods the ''Suler'', the entrance corridor of an Engadin house, with light and offers a view into the garden. Inside the original building structure was restored with great care and supported by modern elements, but never challenged. For example a filigree steel staircase leads through the house into the bedroom made of local larch wood. Adjacent to the Suler are the old "Stüva", this is a typical pine tree salon, and a modern kitchen, together they tell the story of the house. At the end the Suler flows into the hay barn, whose double storey volume allows for a unique living room.The bottom floor as well as the top floor enjoy views into the converted hay barn.
